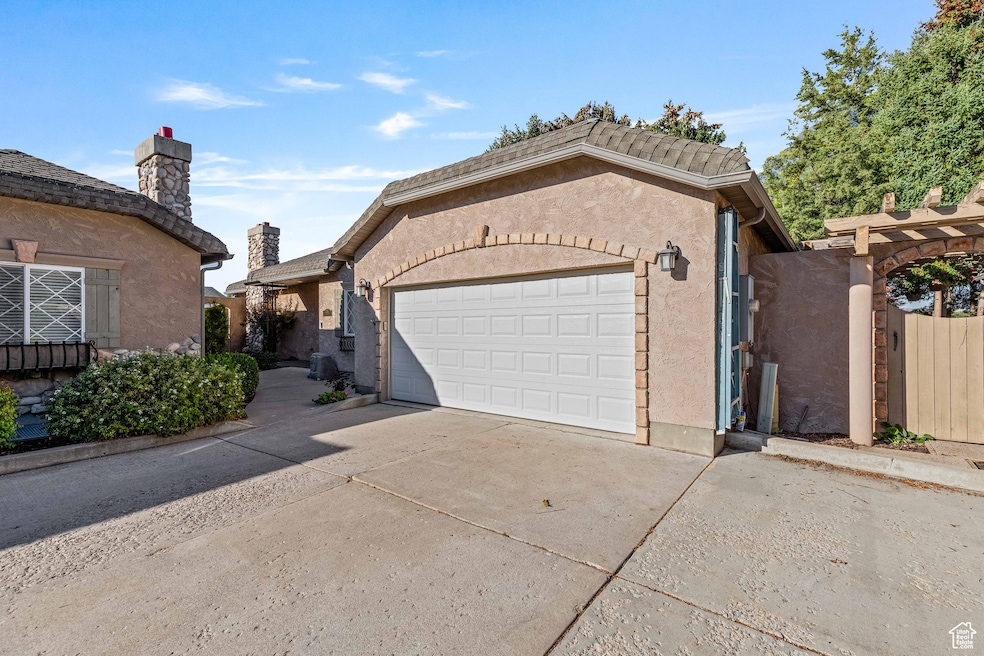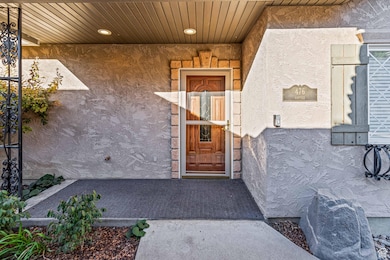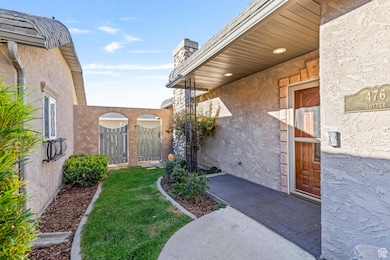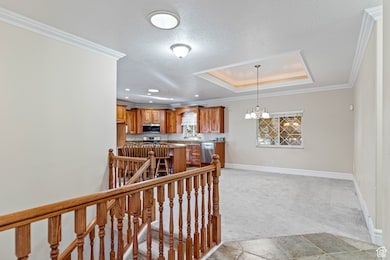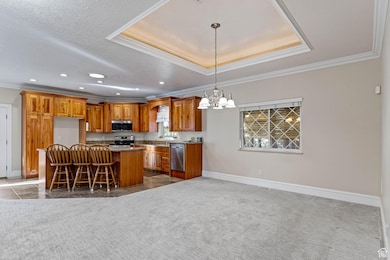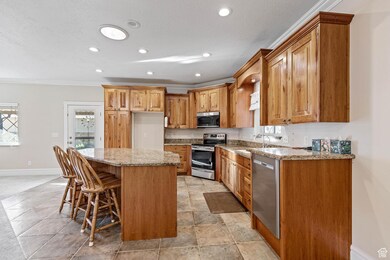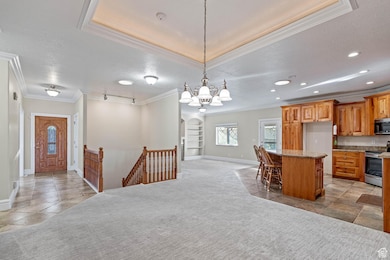476 Cobblestone Providence, UT 84332
Estimated payment $3,502/month
Highlights
- Heated Indoor Pool
- Gated Community
- Mature Trees
- River Heights School Rated A-
- Waterfall on Lot
- Clubhouse
About This Home
Square footage figures are provided as a courtesy estimate only and were obtained from county records . Buyer is advised to obtain an independent measurement. One of the bedrooms in the basement currently has storage shelving installed but can easily be removed and flooring added to make it into a comfortable bedroom. Not a 55 and older community.
Listing Agent
Alice Redd
Bonneville Realty License #5491996 Listed on: 10/03/2025
Home Details
Home Type
- Single Family
Est. Annual Taxes
- $2,290
Year Built
- Built in 2001
Lot Details
- 871 Sq Ft Lot
- Cul-De-Sac
- Property is Fully Fenced
- Xeriscape Landscape
- Private Lot
- Secluded Lot
- Sprinkler System
- Mature Trees
- Pine Trees
- Wooded Lot
- Property is zoned Single-Family
HOA Fees
- $275 Monthly HOA Fees
Parking
- 2 Car Attached Garage
- 3 Open Parking Spaces
Home Design
- Rambler Architecture
- Stone Siding
- Stucco
Interior Spaces
- 3,180 Sq Ft Home
- 2-Story Property
- 2 Fireplaces
- Includes Fireplace Accessories
- Gas Log Fireplace
- Double Pane Windows
- Blinds
- Entrance Foyer
- Great Room
- Den
Kitchen
- Free-Standing Range
- Microwave
- Granite Countertops
- Disposal
Flooring
- Carpet
- Tile
Bedrooms and Bathrooms
- 4 Bedrooms | 1 Primary Bedroom on Main
- Walk-In Closet
- Hydromassage or Jetted Bathtub
- Bathtub With Separate Shower Stall
Laundry
- Dryer
- Washer
Basement
- Basement Fills Entire Space Under The House
- Natural lighting in basement
Accessible Home Design
- Roll-in Shower
- Level Entry For Accessibility
Pool
- Heated Indoor Pool
- Heated Pool and Spa
- Heated In Ground Pool
Outdoor Features
- Covered Patio or Porch
- Waterfall on Lot
- Gazebo
- Outdoor Gas Grill
Schools
- River Heights Elementary School
- Spring Creek Middle School
- Ridgeline High School
Utilities
- Humidifier
- Forced Air Heating and Cooling System
- Natural Gas Connected
- Sewer Paid
Listing and Financial Details
- Exclusions: Refrigerator
- Assessor Parcel Number 02-182-0002
Community Details
Overview
- Association fees include ground maintenance, sewer, trash, water
- Tedi Association, Phone Number (435) 753-9673
- Cobblestone Subdivision
Amenities
- Picnic Area
- Sauna
- Clubhouse
Recreation
- Community Playground
- Community Pool
- Snow Removal
Security
- Controlled Access
- Gated Community
Map
Home Values in the Area
Average Home Value in this Area
Tax History
| Year | Tax Paid | Tax Assessment Tax Assessment Total Assessment is a certain percentage of the fair market value that is determined by local assessors to be the total taxable value of land and additions on the property. | Land | Improvement |
|---|---|---|---|---|
| 2025 | $2,132 | $298,960 | $0 | $0 |
| 2024 | $2,277 | $297,075 | $0 | $0 |
| 2023 | $2,379 | $292,330 | $0 | $0 |
| 2022 | $2,140 | $248,330 | $0 | $0 |
| 2021 | $2,093 | $372,205 | $55,000 | $317,205 |
| 2020 | $2,108 | $347,721 | $55,000 | $292,721 |
| 2019 | $2,227 | $347,721 | $55,000 | $292,721 |
| 2018 | $1,941 | $309,540 | $55,000 | $254,540 |
| 2017 | $1,802 | $152,020 | $0 | $0 |
| 2016 | $1,821 | $152,020 | $0 | $0 |
| 2015 | $1,747 | $145,450 | $0 | $0 |
| 2014 | $1,704 | $145,450 | $0 | $0 |
| 2013 | -- | $145,450 | $0 | $0 |
Property History
| Date | Event | Price | List to Sale | Price per Sq Ft |
|---|---|---|---|---|
| 10/31/2025 10/31/25 | Price Changed | $574,900 | -4.2% | $181 / Sq Ft |
| 10/03/2025 10/03/25 | For Sale | $599,900 | -- | $189 / Sq Ft |
Purchase History
| Date | Type | Sale Price | Title Company |
|---|---|---|---|
| Corporate Deed | -- | American Secure Title |
Source: UtahRealEstate.com
MLS Number: 2115406
APN: 02-182-0002
- 254 N Spring Creek Pkwy
- 330 E 700 S
- 762 S 80 E
- 665 S 400 E
- 821 S 525 E
- 223 W 150 N
- Medford Plan at River Crossing
- 426 W 15 S
- 374 N 100 W
- 233 W 1010 S
- 315 Mountain View Ln
- 462 W 40 S Unit 202
- 460 W 15 S Unit G202
- 470 W 15 S Unit F301
- 460 W 15 S Unit G201
- 460 W 15 S Unit G301
- 265 W 1010 S
- 268 W 1030 S
- 475 W 60 S Unit L304
- 273 W 1010 S
