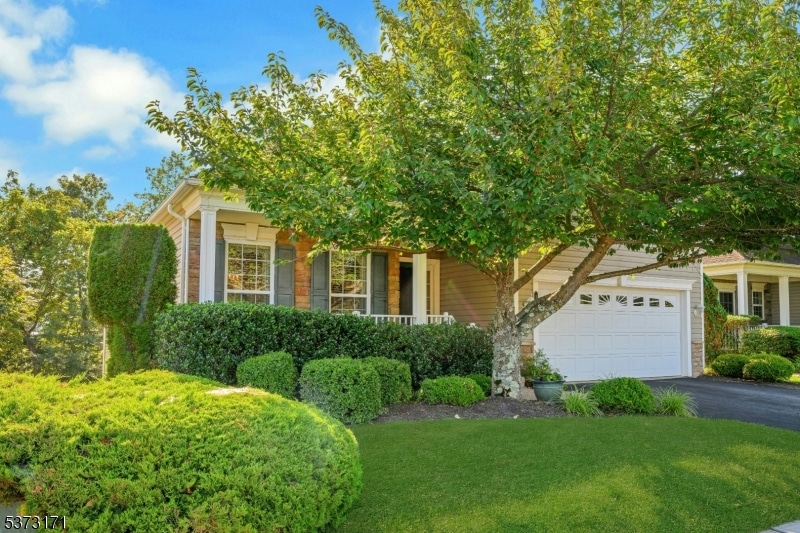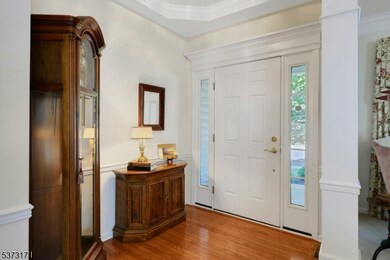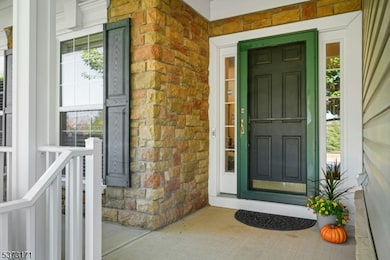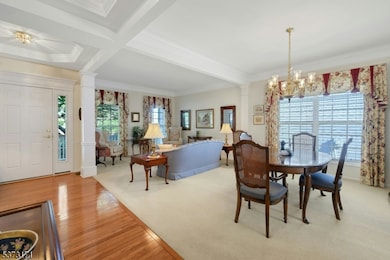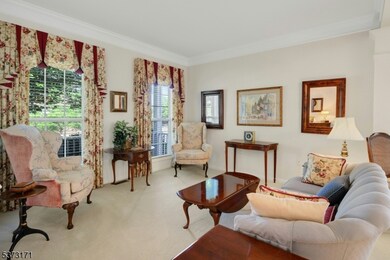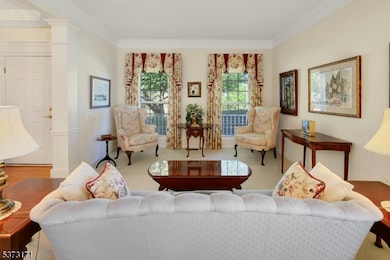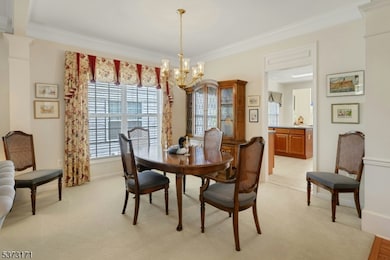476 Crossfields Ln Somerset, NJ 08873
Estimated payment $5,040/month
Highlights
- Fitness Center
- Tennis Courts
- Lake View
- Heated Indoor Pool
- Sauna
- Clubhouse
About This Home
Live the life you have been dreaming about welcome to the highly sought after Somerset Run, offering elegant living, outstanding amenities and a strong sense of community. Call this Brighton model your forever home. Nestle on a premium lot with front porch views of the pond and water fountains and deck and patio views of woodland trees make this a prime location. Gleaming wood flooring greets you and flows to the back of the home. The spacious living and dining rooms provide space of entertaining and those special holiday meals. The back of the home provides an open concept living space with gourmet kitchen, breakfast eating area and family room with fireplace and vaulted ceiling. Step out onto the newer deck and enjoy a fall barbecue or just enjoy the views. The spacious primary suite is the place to unwind at the end of the day. It features a tray ceiling, large walk-in closet, second closet and large picture windows over looking the tree tops. The spa like bath features two separate vanities, whirlpool tub, stall shower and water closet. The guest bedroom, hall bath and laundry room comprise the rest of the first floor. Now for the bonus... this is one of only a few homes in the development with a basement! Two extra courses of block were added for extra height too, making this walkout basement something very special. Many other upgrades were added also. Newer systems too: HVAC 2023, HWH 2018, deck 2017, refrigerator 2022. Make your dreams come true today.
Listing Agent
COLDWELL BANKER REALTY Brokerage Phone: 201-738-1190 Listed on: 09/09/2025

Home Details
Home Type
- Single Family
Est. Annual Taxes
- $11,666
Year Built
- Built in 2004
Lot Details
- 6,098 Sq Ft Lot
- Sprinkler System
HOA Fees
- $405 Monthly HOA Fees
Parking
- 2 Car Attached Garage
- Garage Door Opener
Home Design
- Ranch Style House
- Stone Siding
- Vinyl Siding
- Tile
Interior Spaces
- Vaulted Ceiling
- Gas Fireplace
- Thermal Windows
- Blinds
- Entrance Foyer
- Family Room with Fireplace
- Living Room
- Formal Dining Room
- Recreation Room
- Workshop
- Utility Room
- Sauna
- Lake Views
Kitchen
- Eat-In Kitchen
- Electric Oven or Range
- Self-Cleaning Oven
- Microwave
- Dishwasher
Flooring
- Wood
- Wall to Wall Carpet
Bedrooms and Bathrooms
- 2 Bedrooms
- En-Suite Primary Bedroom
- Walk-In Closet
- 2 Full Bathrooms
- Jetted Tub in Primary Bathroom
- Soaking Tub
Laundry
- Laundry Room
- Dryer
- Washer
Unfinished Basement
- Walk-Out Basement
- Basement Fills Entire Space Under The House
- Sump Pump
Home Security
- Carbon Monoxide Detectors
- Fire and Smoke Detector
Pool
- Heated Indoor Pool
- Outdoor Pool
Outdoor Features
- Tennis Courts
- Deck
- Patio
- Porch
Utilities
- Forced Air Heating and Cooling System
- One Cooling System Mounted To A Wall/Window
- Standard Electricity
- Gas Water Heater
Listing and Financial Details
- Assessor Parcel Number 2708-00507-0017-00039-0000-
Community Details
Overview
- Association fees include maintenance-common area, snow removal, trash collection
Amenities
- Clubhouse
- Billiard Room
Recreation
- Tennis Courts
- Fitness Center
- Community Indoor Pool
Map
Home Values in the Area
Average Home Value in this Area
Tax History
| Year | Tax Paid | Tax Assessment Tax Assessment Total Assessment is a certain percentage of the fair market value that is determined by local assessors to be the total taxable value of land and additions on the property. | Land | Improvement |
|---|---|---|---|---|
| 2025 | $11,666 | $734,000 | $372,200 | $361,800 |
| 2024 | $11,666 | $641,700 | $372,200 | $269,500 |
| 2023 | $11,696 | $605,700 | $336,200 | $269,500 |
| 2022 | $10,999 | $539,700 | $270,200 | $269,500 |
| 2021 | $11,556 | $521,700 | $252,200 | $269,500 |
| 2020 | $11,811 | $521,700 | $252,200 | $269,500 |
| 2019 | $12,010 | $521,700 | $252,200 | $269,500 |
| 2018 | $11,307 | $486,100 | $210,200 | $275,900 |
| 2017 | $11,084 | $474,900 | $210,200 | $264,700 |
| 2016 | $10,883 | $462,900 | $198,200 | $264,700 |
| 2015 | $10,809 | $462,900 | $198,200 | $264,700 |
| 2014 | $9,689 | $420,900 | $156,200 | $264,700 |
Property History
| Date | Event | Price | List to Sale | Price per Sq Ft |
|---|---|---|---|---|
| 10/10/2025 10/10/25 | Pending | -- | -- | -- |
| 10/07/2025 10/07/25 | Price Changed | $695,000 | -4.8% | -- |
| 09/12/2025 09/12/25 | For Sale | $729,900 | -- | -- |
Purchase History
| Date | Type | Sale Price | Title Company |
|---|---|---|---|
| Deed | $437,615 | -- |
Mortgage History
| Date | Status | Loan Amount | Loan Type |
|---|---|---|---|
| Open | $318,400 | No Value Available |
Source: Garden State MLS
MLS Number: 3985685
APN: 08-00507-17-00039
- 468 Crossfields Ln
- 448 Crossfields Ln
- 515 Crossfields Ln
- 373 Windfall Ln Unit 373
- 591 Post Ln
- 318 Biltmore Ln
- 212 Sherwood Ct
- 555 Stone Manor Dr
- 242 Longwood Ln
- 236 Knollcrest Ct
- 8310 Westover Way
- 6306 Westover Way
- 6302 Westover Way
- 6101 Westover Way
- 5109 Chesterwood Way Unit 5109
- 680 Post Ln
- 4304 Chesterwood Way
- 3308 Chesterwood Way
- 5212 Chesterwood Way Unit 5212
- 1102 Conrad Way
