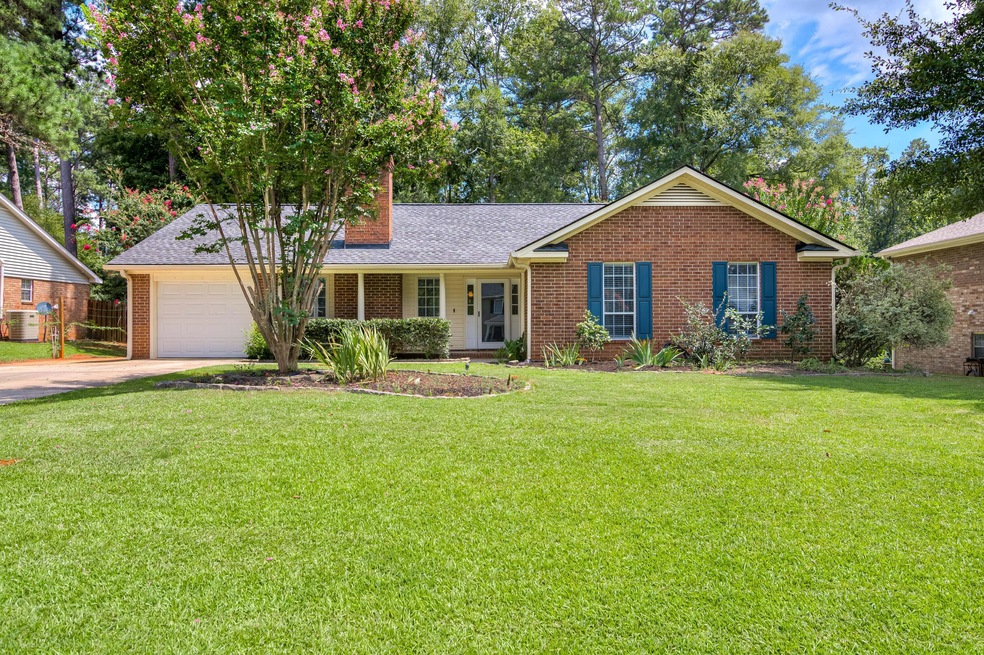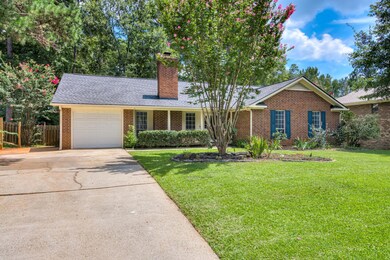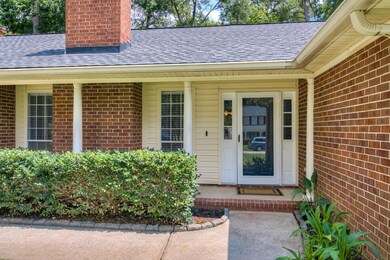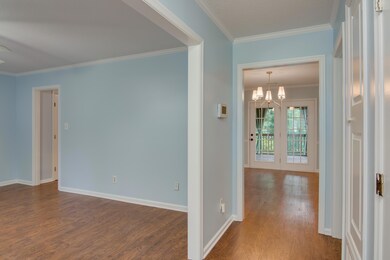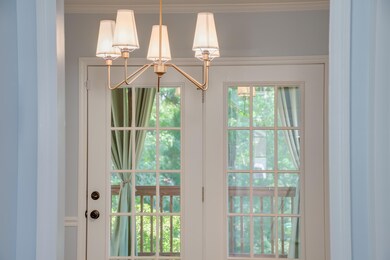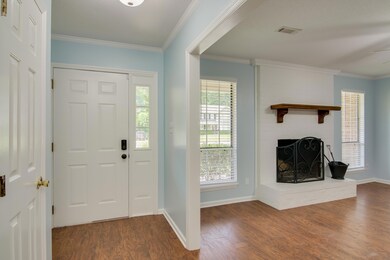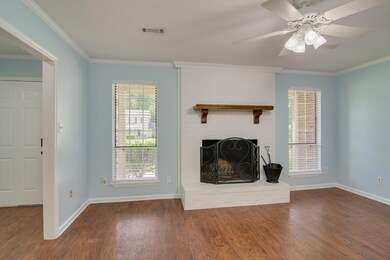
Highlights
- 0.73 Acre Lot
- Deck
- Newly Painted Property
- Blue Ridge Elementary School Rated A
- Secluded Lot
- Wooded Lot
About This Home
As of October 2023Perfectly situated in Halifax North, opposite to Lakeside High School, this 4 bedroom/2 bathroom all brick, ranch home has been freshly painted and upgraded with contemporary light fixtures and fittings. All of the bedrooms have brand new carpet and there are new ceiling fans installed in 3 of the bedrooms. The primary bedroom has a spacious walk-in closet. From the front door, you can't miss the view to your large, screened in back patio, with magnificent views of the mature trees and lush vegetation. With the additional uncovered deck for grilling, it's easy to imagine that you'll spend most of your days enjoying your private backyard. The attached garage with expanded parking pad is the cherry on top of this Evans gem, just minutes from Evans shopping and dining.
Home Details
Home Type
- Single Family
Est. Annual Taxes
- $2,330
Year Built
- Built in 1985
Lot Details
- 0.73 Acre Lot
- Lot Dimensions are 87x373
- Landscaped
- Secluded Lot
- Wooded Lot
Home Design
- Ranch Style House
- Newly Painted Property
- Brick Exterior Construction
- Slab Foundation
- Composition Roof
Interior Spaces
- 1,670 Sq Ft Home
- Ceiling Fan
- Brick Fireplace
- Blinds
- Entrance Foyer
- Living Room with Fireplace
- Breakfast Room
- Dining Room
- Scuttle Attic Hole
- Fire and Smoke Detector
- Laundry Room
Kitchen
- Eat-In Kitchen
- Built-In Electric Oven
- Dishwasher
Flooring
- Carpet
- Ceramic Tile
Bedrooms and Bathrooms
- 4 Bedrooms
- Walk-In Closet
- 2 Full Bathrooms
- Primary bathroom on main floor
Parking
- Attached Garage
- Parking Pad
Outdoor Features
- Deck
- Covered Patio or Porch
Schools
- Blue Ridge Elementary School
- Lakeside Middle School
- Lakeside High School
Utilities
- Central Air
- Heating Available
Community Details
- No Home Owners Association
- Halifax North Subdivision
Listing and Financial Details
- Assessor Parcel Number 077E200
Ownership History
Purchase Details
Purchase Details
Home Financials for this Owner
Home Financials are based on the most recent Mortgage that was taken out on this home.Purchase Details
Home Financials for this Owner
Home Financials are based on the most recent Mortgage that was taken out on this home.Purchase Details
Home Financials for this Owner
Home Financials are based on the most recent Mortgage that was taken out on this home.Similar Homes in Evans, GA
Home Values in the Area
Average Home Value in this Area
Purchase History
| Date | Type | Sale Price | Title Company |
|---|---|---|---|
| Warranty Deed | -- | -- | |
| Quit Claim Deed | -- | -- | |
| Deed | -- | -- | |
| Warranty Deed | $161,900 | -- | |
| Warranty Deed | $137,100 | -- |
Mortgage History
| Date | Status | Loan Amount | Loan Type |
|---|---|---|---|
| Open | $267,442 | New Conventional | |
| Previous Owner | $161,900 | No Value Available | |
| Previous Owner | -- | No Value Available | |
| Previous Owner | $161,900 | VA | |
| Previous Owner | $13,000 | New Conventional | |
| Previous Owner | $137,100 | New Conventional | |
| Previous Owner | $75,000 | Credit Line Revolving |
Property History
| Date | Event | Price | Change | Sq Ft Price |
|---|---|---|---|---|
| 10/13/2023 10/13/23 | Sold | $255,000 | -1.9% | $153 / Sq Ft |
| 09/13/2023 09/13/23 | Pending | -- | -- | -- |
| 08/16/2023 08/16/23 | For Sale | $260,000 | +60.6% | $156 / Sq Ft |
| 05/13/2016 05/13/16 | Sold | $161,900 | -3.1% | $91 / Sq Ft |
| 03/26/2016 03/26/16 | Pending | -- | -- | -- |
| 03/22/2016 03/22/16 | For Sale | $167,000 | -- | $94 / Sq Ft |
Tax History Compared to Growth
Tax History
| Year | Tax Paid | Tax Assessment Tax Assessment Total Assessment is a certain percentage of the fair market value that is determined by local assessors to be the total taxable value of land and additions on the property. | Land | Improvement |
|---|---|---|---|---|
| 2024 | $848 | $102,000 | $18,560 | $83,440 |
| 2023 | $2,559 | $98,247 | $17,604 | $80,643 |
| 2022 | $2,330 | $87,400 | $14,804 | $72,596 |
| 2021 | $2,092 | $74,797 | $13,804 | $60,993 |
| 2020 | $2,005 | $70,113 | $13,004 | $57,109 |
| 2019 | $2,017 | $70,538 | $12,404 | $58,134 |
| 2018 | $1,774 | $61,554 | $12,104 | $49,450 |
| 2017 | $1,837 | $63,606 | $11,204 | $52,402 |
| 2016 | $1,618 | $59,836 | $10,480 | $49,356 |
| 2015 | $1,579 | $58,283 | $9,980 | $48,303 |
| 2014 | $1,518 | $55,349 | $9,780 | $45,569 |
Agents Affiliated with this Home
-
Landry Townsend

Buyer's Agent in 2023
Landry Townsend
RE/MAX
(706) 755-5992
7 in this area
56 Total Sales
-
Tera Velasco

Seller's Agent in 2016
Tera Velasco
Meybohm
(803) 384-0158
418 Total Sales
-
T
Buyer's Agent in 2016
Tom Sessions
Tindall Realty, Inc.
Map
Source: REALTORS® of Greater Augusta
MLS Number: 519347
APN: 077E200
- 4150 Arlington Rd
- 0 Commons Dr
- 4157 Arlington Rd
- 4209 Fairfield Cir
- 3904 Loblolly Trail
- 650 Kemper Dr
- 368 Sumac Trail
- 358 Sumac Trail
- 723 Bradford Ln
- 359 Sumac Trail
- 333 Sumac Trail
- 313 Sumac Trail
- 155 Canton Park Ave
- 581 Foxhunt Ln
- 4070 Riverwatch Pkwy
- 528 McKinnes Line
- 3736 Winchester Trail
- 3937 High Chaparral Dr
- 350 Connor Cir
- 435 Evans Mill Dr
