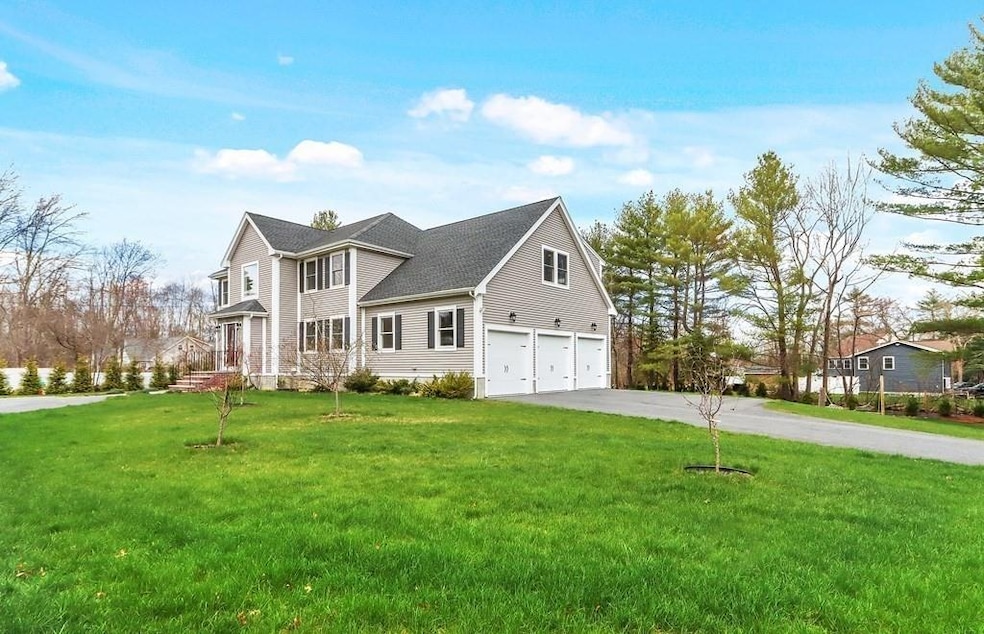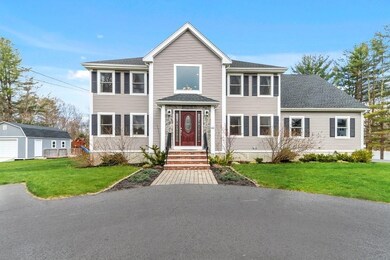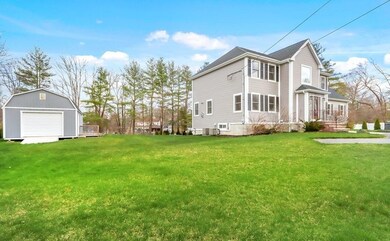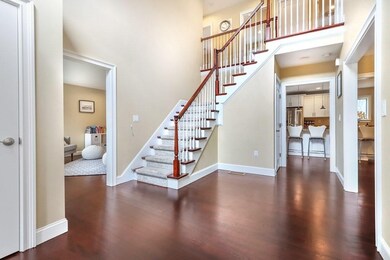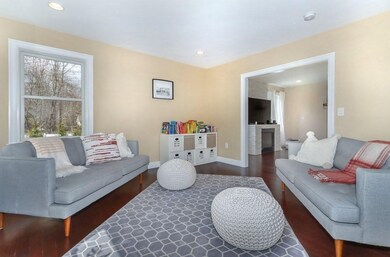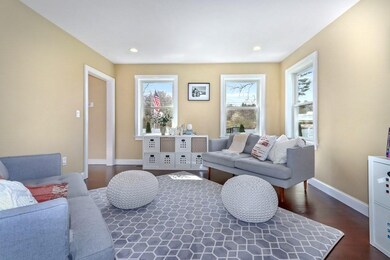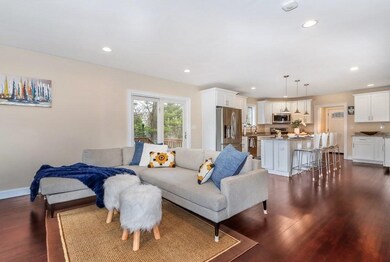
476 Fisher St Walpole, MA 02081
Highlights
- Golf Course Community
- Home Theater
- 1.19 Acre Lot
- Fisher School Rated A
- Spa
- Custom Closet System
About This Home
As of July 2022This newer Colonial style home offers everything you could want and more. The beautifully detailed and thoughtful floor plan to the manicured picturesque corner lot allows year long enjoyment. Enter three finished levels of spacious living space that has been further enhanced and improved by current owners. A bright open foyer leads you to a sitting room and formal dining room and open family room with fireplace. A chefs kitchen with island, breakfast area, ss appliances boasts plenty of storage and has access to the deck overlooking the deep beautiful yard. Mudroom has entry from the 3 car garage. Second floor offers generous sized bedrooms. The primary suite is a great place to unwind with dble closets and custom shelving. Full walkout lower level offers even more space for all to enjoy with full gym, rec room with wetbar area, bath and guest room or office. Further improved outdoor retreat with numerous plantings, patio, granite firepit, shed and fully fenced yard. Smart home.
Last Buyer's Agent
Benjamin Hicks
Bridgemont Realty LLC
Home Details
Home Type
- Single Family
Est. Annual Taxes
- $11,308
Year Built
- Built in 2016
Lot Details
- 1.19 Acre Lot
- Near Conservation Area
- Fenced
- Landscaped Professionally
- Corner Lot
- Cleared Lot
Parking
- 3 Car Attached Garage
- Parking Storage or Cabinetry
- Garage Door Opener
- Driveway
- Open Parking
- Off-Street Parking
Home Design
- Colonial Architecture
- Frame Construction
- Shingle Roof
- Concrete Perimeter Foundation
Interior Spaces
- 4,138 Sq Ft Home
- Wet Bar
- Recessed Lighting
- Decorative Lighting
- Insulated Windows
- Insulated Doors
- Mud Room
- Entrance Foyer
- Family Room with Fireplace
- 2 Fireplaces
- Dining Area
- Home Theater
- Home Office
- Home Gym
- Home Security System
Kitchen
- Range
- Microwave
- Dishwasher
- Wine Refrigerator
- Wine Cooler
- Stainless Steel Appliances
- Kitchen Island
- Solid Surface Countertops
Flooring
- Wood
- Ceramic Tile
Bedrooms and Bathrooms
- 4 Bedrooms
- Primary bedroom located on second floor
- Custom Closet System
- Linen Closet
- Walk-In Closet
- Double Vanity
- Soaking Tub
Laundry
- Laundry on upper level
- Washer and Electric Dryer Hookup
Finished Basement
- Walk-Out Basement
- Basement Fills Entire Space Under The House
- Interior and Exterior Basement Entry
- Block Basement Construction
Outdoor Features
- Spa
- Deck
- Patio
- Outdoor Storage
- Rain Gutters
Location
- Property is near public transit
- Property is near schools
Schools
- Fisher Elementary School
- Johnson Middle School
- Walpole High School
Utilities
- Forced Air Heating and Cooling System
- 2 Cooling Zones
- 2 Heating Zones
- Heating System Uses Propane
- Natural Gas Connected
- Propane Water Heater
- Private Sewer
- High Speed Internet
Listing and Financial Details
- Tax Block 00027
- Assessor Parcel Number M:00009 B:00027 L:00000,244784
Community Details
Recreation
- Golf Course Community
- Park
- Jogging Path
Additional Features
- No Home Owners Association
- Shops
Ownership History
Purchase Details
Home Financials for this Owner
Home Financials are based on the most recent Mortgage that was taken out on this home.Purchase Details
Purchase Details
Home Financials for this Owner
Home Financials are based on the most recent Mortgage that was taken out on this home.Similar Homes in the area
Home Values in the Area
Average Home Value in this Area
Purchase History
| Date | Type | Sale Price | Title Company |
|---|---|---|---|
| Not Resolvable | $724,000 | -- | |
| Deed | -- | -- | |
| Not Resolvable | $257,500 | -- |
Mortgage History
| Date | Status | Loan Amount | Loan Type |
|---|---|---|---|
| Open | $948,000 | Purchase Money Mortgage | |
| Closed | $1,020,600 | Stand Alone Refi Refinance Of Original Loan | |
| Closed | $689,300 | Stand Alone Refi Refinance Of Original Loan | |
| Closed | $690,000 | VA | |
| Closed | $651,600 | VA | |
| Closed | $523,250 | Unknown | |
| Closed | $128,350 | Credit Line Revolving | |
| Previous Owner | $400,000 | Stand Alone Refi Refinance Of Original Loan |
Property History
| Date | Event | Price | Change | Sq Ft Price |
|---|---|---|---|---|
| 07/01/2022 07/01/22 | Sold | $1,185,000 | +7.7% | $286 / Sq Ft |
| 04/26/2022 04/26/22 | Pending | -- | -- | -- |
| 04/21/2022 04/21/22 | For Sale | $1,100,000 | +51.9% | $266 / Sq Ft |
| 12/22/2016 12/22/16 | Sold | $724,000 | 0.0% | $226 / Sq Ft |
| 10/11/2016 10/11/16 | Pending | -- | -- | -- |
| 10/03/2016 10/03/16 | Price Changed | $724,000 | -2.0% | $226 / Sq Ft |
| 08/19/2016 08/19/16 | For Sale | $739,000 | +187.0% | $231 / Sq Ft |
| 07/12/2012 07/12/12 | Sold | $257,500 | -9.6% | $189 / Sq Ft |
| 07/05/2012 07/05/12 | Pending | -- | -- | -- |
| 11/29/2011 11/29/11 | Price Changed | $285,000 | -5.0% | $209 / Sq Ft |
| 09/06/2011 09/06/11 | For Sale | $300,000 | -- | $220 / Sq Ft |
Tax History Compared to Growth
Tax History
| Year | Tax Paid | Tax Assessment Tax Assessment Total Assessment is a certain percentage of the fair market value that is determined by local assessors to be the total taxable value of land and additions on the property. | Land | Improvement |
|---|---|---|---|---|
| 2025 | $13,779 | $1,074,000 | $357,500 | $716,500 |
| 2024 | $13,285 | $1,004,900 | $343,900 | $661,000 |
| 2023 | $12,320 | $887,000 | $299,100 | $587,900 |
| 2022 | $11,308 | $782,000 | $276,600 | $505,400 |
| 2021 | $11,209 | $755,300 | $260,900 | $494,400 |
| 2020 | $10,623 | $708,700 | $246,400 | $462,300 |
| 2019 | $10,446 | $691,800 | $237,800 | $454,000 |
| 2018 | $9,831 | $643,800 | $226,800 | $417,000 |
| 2017 | $7,981 | $520,600 | $218,300 | $302,300 |
| 2016 | $4,025 | $258,700 | $212,300 | $46,400 |
| 2015 | $4,272 | $272,100 | $203,700 | $68,400 |
| 2014 | $4,203 | $266,700 | $203,700 | $63,000 |
Agents Affiliated with this Home
-

Seller's Agent in 2022
Elena Price
Coldwell Banker Realty - Westwood
(781) 881-4087
16 in this area
235 Total Sales
-
B
Buyer's Agent in 2022
Benjamin Hicks
Bridgemont Realty LLC
-

Seller's Agent in 2016
Anthony Camarra
Camber Real Estate, Inc.
(781) 828-2398
3 in this area
69 Total Sales
-

Buyer's Agent in 2016
Julie Tsakirgis
RE/MAX
(617) 548-1784
130 Total Sales
-
B
Seller's Agent in 2012
Brad Swenson
RE/MAX
Map
Source: MLS Property Information Network (MLS PIN)
MLS Number: 72970027
APN: WALP-000009-000027
- 286 Fisher St
- 241 Fisher St
- 10 Pettees Pond Ln
- 13 Devon Rd
- 517 Oak St
- 34 Orleans Rd
- 8 Berkeley Dr
- 68 Smith Ave
- 28 Inverness Rd
- 42 Tamarack Rd
- 115 Alder Rd
- 16 Burrill St
- 3 Endicott St Unit 1
- 3 Lexington Dr
- 54 Wagon Rd
- 49 Hound Pack Cir
- 22 Fern Dr
- 110 Westover Pkwy
- 34 Hound Pack Cir
- 70 Endicott St Unit 1406
