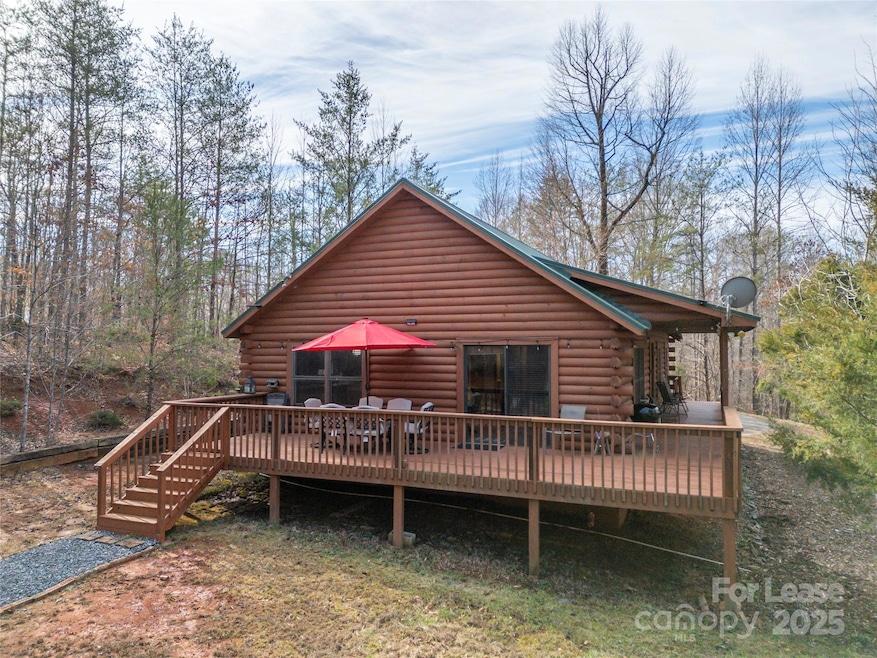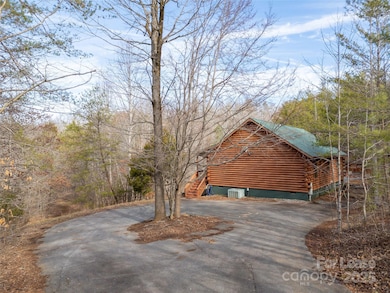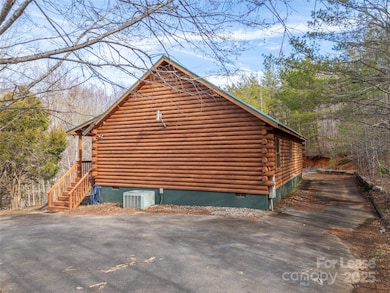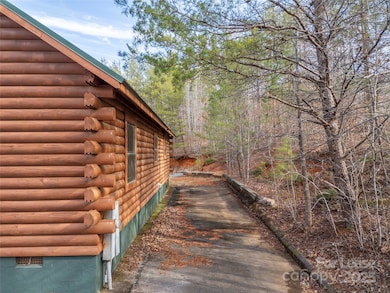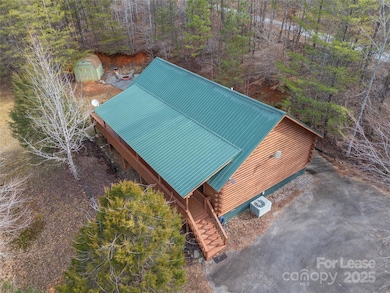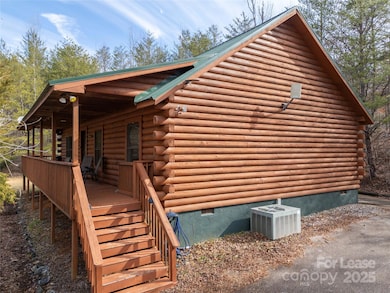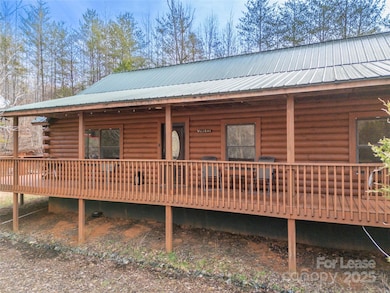476 Front Ridge Cir Rutherfordton, NC 28139
Highlights
- Open Floorplan
- Wooded Lot
- Furnished
- Private Lot
- Wood Flooring
- Cooling Available
About This Home
Available for lease! Beautiful log cabin with a creek sitting on 5.02 private acres. This home features a bright, open floorplan with 3 bedrooms, 2 full bathrooms, and 1100 sq ft. of living space. It comes fully furnished with comfortable amenities, making move-in a breeze! Outdoors, you'll enjoy the covered front porch that is perfect for watching the wildlife that roams daily. Short term lease period of 6 months is being offered (long term lease will be considered on case-by-case basis). Pets ARE allowed with a non-refundable pet fee, per pet. Tenant will be responsible for all utilities and lawn maintenance.
Listing Agent
Main Street Realty Group LLC Brokerage Email: kristen@msrghomes.com License #293626 Listed on: 07/31/2025
Home Details
Home Type
- Single Family
Est. Annual Taxes
- $1,713
Year Built
- Built in 2003
Lot Details
- Private Lot
- Cleared Lot
- Wooded Lot
Parking
- Driveway
Home Design
- Cabin
- Metal Roof
Interior Spaces
- 1,100 Sq Ft Home
- 1-Story Property
- Open Floorplan
- Furnished
- Wood Flooring
- Crawl Space
Kitchen
- Electric Range
- Microwave
Bedrooms and Bathrooms
- 3 Main Level Bedrooms
- 2 Full Bathrooms
Outdoor Features
- Fire Pit
Utilities
- Cooling Available
- Septic Tank
Listing and Financial Details
- Security Deposit $2,500
- Property Available on 4/6/25
- Tenant pays for all utilities
- Assessor Parcel Number P114-129
Community Details
Overview
- Green River Highlands Subdivision
Pet Policy
- Pet Deposit $200
Map
Source: Canopy MLS (Canopy Realtor® Association)
MLS Number: 4231293
APN: P114-129
- 250 Valley Dr
- 999 Rivercrest Pkwy Unit 28
- 190 Elliott Ln
- 480 River Crest Pkwy
- 0000 Elliott Ln Unit 45 & 48
- 0000 Zachary Ln Unit 37
- 0 Zachary Ln Unit 39
- 00 Zachary Ln
- 99999 Sunny View Dr
- 0 Abrams & Moore Rd Unit CAR4191437
- 4859 Coxe Rd
- 4107 Sandy Plains Rd
- 0000 S County Line Rd
- 60 Bridge Ln
- 0 Coxe Rd Unit 21469911
- 0 Coxe Rd Unit 4
- 0 Coxe Rd Unit 100517165
- 000 Bridge Ln Unit 43
- 000 Bridge Ln Unit 42
- 99999 Abrams & Moore Rd
- 7135 Nc Hwy 108 None
- 178 Big Island Rd
- 2640 Chesnee Rd
- 239 Maple St
- 142 Harris St
- 131 Carriage Place Unit 1
- 147 Woodland Dr Unit 7
- 401 Duke St Unit 7
- 171 Butler Rd
- 262 Mountain View St
- 143 Luckado St
- 220 Arlington St
- 610 N Shamrock Ave
- 3093 Whispering Willows Ct
- 196 Ridge Rd
- 979 Howard Gap Rd
- 404 Fairfield Rd
- 51 E Howard St
- 43 E Howard St
- 145 Friendly Hills Ln
