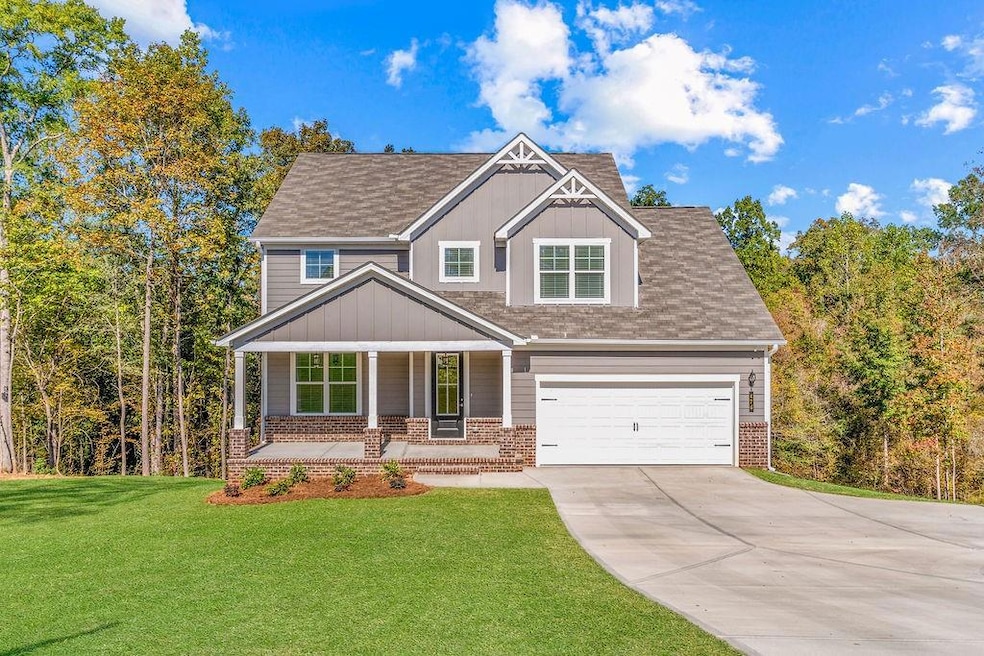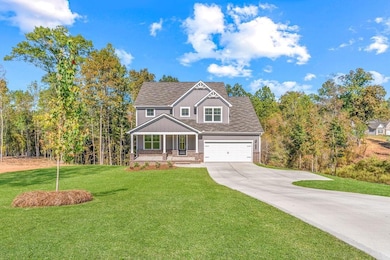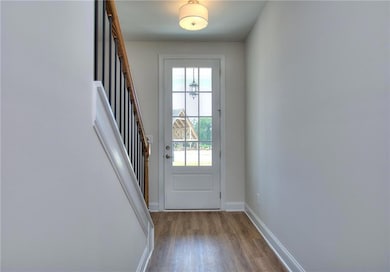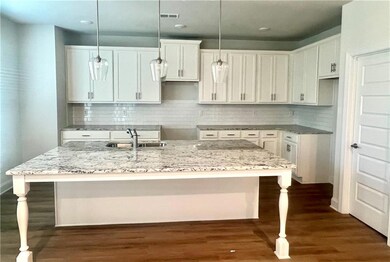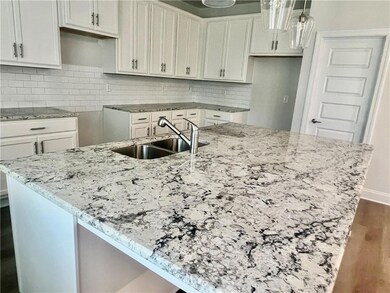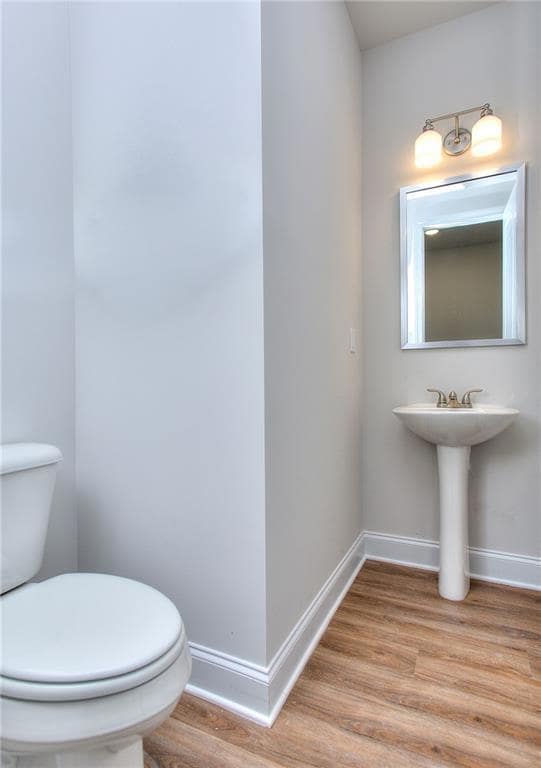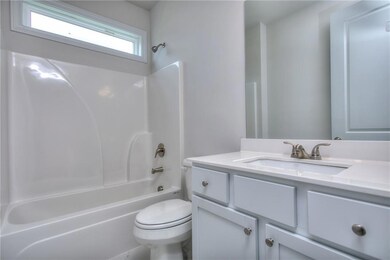476 Lawson Dr Mansfield, GA 30055
Jasper County NeighborhoodEstimated payment $2,957/month
Highlights
- Open-Concept Dining Room
- Craftsman Architecture
- Private Yard
- View of Trees or Woods
- Deck
- Solid Surface Countertops
About This Home
Fairfield C2-Discover 476 Lawson Drive in Mansfield, Georgia - a stunning 4 bed/3.5 bath new construction Craftsman-style home on an unfinished basement for sale offering the perfect blend of comfort, style, and space. The Fairfield Plan sits on a 2.48-acre cul-de-sac homesite in the desirable Jasper County School District, just minutes from Covington, Conyers, McDonough, and I-20. This two-story home welcomes you with a rocking chair front porch, ideal for enjoying peaceful Georgia mornings. Inside, you'll find an open-concept living space designed for modern lifestyles. The gourmet kitchen features 42" cabinetry, granite countertops, tile backsplash, stainless steel appliances, a large center island, and a walk-in pantry. The dining area flows seamlessly into the family room with a cozy fireplace and access to the rear deck, perfect for indoor-outdoor entertaining. The main floor also includes a guest bedroom with full bath and a convenient powder room. Upstairs, the luxurious primary suite boasts an oversized tiled shower with dual shower heads and bench, dual vanities, and a walk-in closet with direct laundry access. Two additional bedrooms share a full bath with double sinks. This home comes with a full unfinished basement with access to a large extended patio for more outdoors entertaining space. Conveniently located to beautiful Jackson Lake where you can enjoy all your water sport activities. Enjoy small-town living with easy access to big-city amenities. Special incentives include up to $15,000 in Flex Cash, up to $10,000 in DPA Funds, and a $1,000 builder deposit with a preferred lender reserves this beautiful home. 100% financing available, making this home ideal for both first-time homebuyers and those seeking more space. Schedule your private showing today and experience the best of Mansfield, GA real estate. Listing contains Actual and File Photos shown of similar home for representation; however, some features/colors may differ.
Home Details
Home Type
- Single Family
Year Built
- Built in 2025 | Under Construction
Lot Details
- 2.48 Acre Lot
- Property fronts a state road
- Level Lot
- Private Yard
- Front Yard
HOA Fees
- $29 Monthly HOA Fees
Parking
- 2 Car Garage
Property Views
- Woods
- Rural
Home Design
- Craftsman Architecture
- Brick Exterior Construction
- Slab Foundation
- Composition Roof
- Cement Siding
- HardiePlank Type
Interior Spaces
- 2-Story Property
- Ceiling height of 10 feet on the main level
- Ceiling Fan
- Factory Built Fireplace
- Electric Fireplace
- Double Pane Windows
- Shutters
- Entrance Foyer
- Open-Concept Dining Room
- Pull Down Stairs to Attic
- Fire and Smoke Detector
Kitchen
- Open to Family Room
- Walk-In Pantry
- Electric Range
- Microwave
- Dishwasher
- Kitchen Island
- Solid Surface Countertops
Flooring
- Carpet
- Ceramic Tile
- Vinyl
Bedrooms and Bathrooms
- Walk-In Closet
- Dual Vanity Sinks in Primary Bathroom
- Shower Only
Laundry
- Laundry Room
- Laundry in Hall
- Laundry on upper level
Unfinished Basement
- Basement Fills Entire Space Under The House
- Interior and Exterior Basement Entry
- Natural lighting in basement
Outdoor Features
- Deck
- Patio
- Rain Gutters
- Front Porch
Schools
- Jasper County Elementary And Middle School
- Jasper County High School
Utilities
- Central Heating and Cooling System
- Heating System Uses Natural Gas
- Underground Utilities
- Electric Water Heater
- Septic Tank
Community Details
- $350 Initiation Fee
- Waters Edge Subdivision
Listing and Financial Details
- Home warranty included in the sale of the property
- Tax Lot 25
- Assessor Parcel Number 014B 081 125
Map
Home Values in the Area
Average Home Value in this Area
Property History
| Date | Event | Price | List to Sale | Price per Sq Ft |
|---|---|---|---|---|
| 10/26/2025 10/26/25 | Price Changed | $467,082 | +0.3% | $199 / Sq Ft |
| 09/02/2025 09/02/25 | Price Changed | $465,492 | +0.6% | $199 / Sq Ft |
| 08/02/2025 08/02/25 | For Sale | $462,492 | -- | $197 / Sq Ft |
Source: First Multiple Listing Service (FMLS)
MLS Number: 7626162
