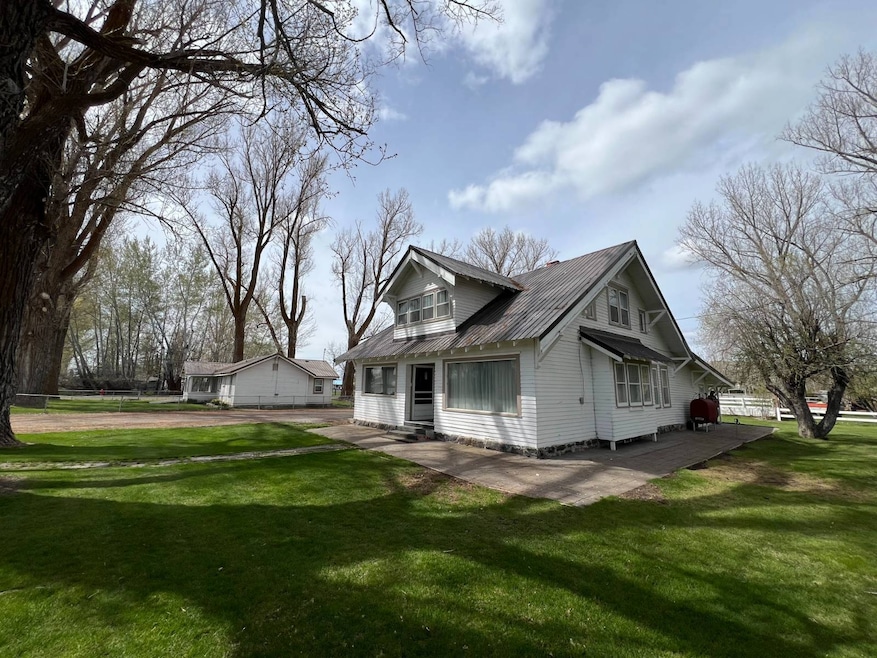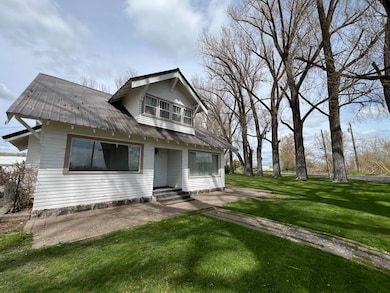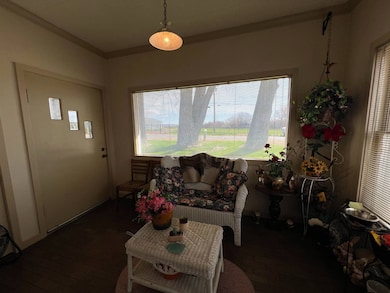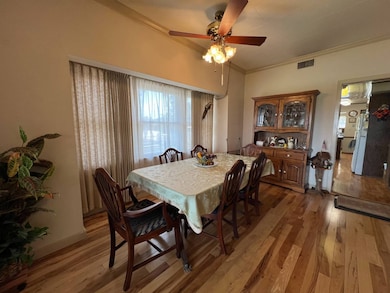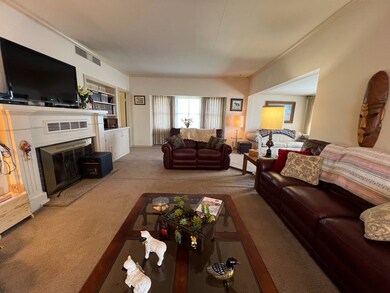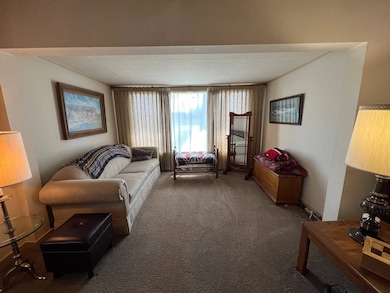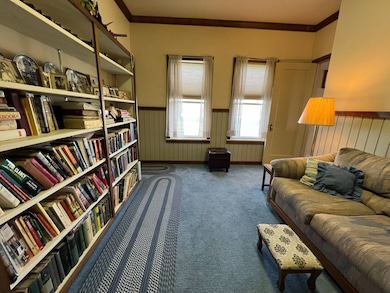Estimated payment $2,807/month
Highlights
- 1.56 Acre Lot
- Breakfast Area or Nook
- Detached Garage
- Fireplace
- Farmhouse Sink
- Crown Molding
About This Home
Welcome to this exceptional small farm nestled within the city limits of Burns, Oregon. This unique property boasts many remarkable features and offers a blend of rural charm and urban convenience. Situated on over 1.5 acres of tree-lined land, the main residence, constructed at the turn of the century, has been well maintained. Adorned with large living spaces, custom wood cabinets, ample storage including cedar-lined closets, a spacious kitchen, and a cozy breakfast nook leading to a covered back porch, this home exudes warmth and character. Additionally, the property includes a city livestock permit, allowing for the keeping of horses or other farm animals within the large, fenced pastures. A second dwelling and two garage spaces further enhance the property's appeal. With ample off-street parking accommodating various vehicles, including large RVs or trailers, this property offers both practicality and comfort. To truly grasp the allure of this offering, a personal viewing is essential! FINANCING: Cash, bank financing, and owner-carry options are available; showing with pre-qualified buyers only; PRIMARY HOME: YEAR BUILT: 1919; SQ. FT.: 2,322 sq ft (+/-); one and half story home; HEAT/COOL: Older oil furnace forced air; fireplace insert; no cooling; MAIN ENTRY: Wood floor, oversized wood frame windows, coat closet, and covered entry from outside; LIVINGROOM: Located off the kitchen and main entry; carpet flooring, high ceilings, crown molding, large wood frame storm windows, built-in custom wood cabinets with shelves, fireplace insert, separate seating area; access to the dining area}; DINING: Located off the main entryway and living room; Brazilian teak wood floor, high ceilings, crown molding, large wood frame storm windows, ceiling fan, built-in custom wood cabinets with shelves; KITCHEN: Custom wood cabinets with additional storage, granite countertops with custom tile backsplash, vinyl wood floor, duel farm sink, wood frame storm windows, and breakfast nook (currently used as office space); APPLIANCES: Kitchen - Refrigerator, dishwasher, older Frigidaire electric stove with ovens; no garbage disposal; BEDROOMS: 3 bedrooms • All bedrooms have older carpets, wallpaper, closet spaces with built-in storage, and wood-framed storm windows • One bedroom has dual closets with one being cedar-lined and the other closet having built-in show storage. The second bedroom has a cedar-lined closet while the third bedroom has a small walk-in closet but no cedar-lined closet; BATHROOMS: 2 bathrooms • First Floor Bathroom - tile floor, single sink vanity with wood cabinets, mirror medicine cabinet, shower, and additional storage • Second Floor Bathroom - linoleum floor, single sink vanity with wood cabinets, tub, and additional storage; LANDING: Located off the living room, kitchen, office, and staircase to the second floor; older carpet flooring, custom molding woodwork and wainscoting, built-in shelving, cedar-lined closet, wood frame storm windows; STAIRCASE: The staircase to the second floor is wide with built-in cupboard storage. There are two landings. The stairs are covered with older carpet and there are large windows in the second landing area; HALLWAY: The second-floor hallway is wide with older carpet flooring and hosts a cedar-lined closet. Access to the attic; OFFICE: Located off the back porch and first-floor landing area; tile floor with electric floor heat, wood frame storm windows, storage cabinets, closet space that hosts oil furnace and hot water tank; LAUNDRY: Separate room located off the kitchen providing access to covered back porch area; vinyl wood flooring, Formica countertops, farm sink, electric washer and dryer hookups, additional storage; ROOF: Metal roof; SIDING: Wood siding; needs paint; WINDOWS: Wood frame storm windows; FOUNDATION: Concrete Contact agent for more information on second home.
Home Details
Home Type
- Single Family
Est. Annual Taxes
- $3,076
Year Built
- Built in 1919
Lot Details
- 1.56 Acre Lot
Parking
- Detached Garage
Interior Spaces
- 3,178 Sq Ft Home
- Crown Molding
- Fireplace
- Living Room
- Laundry Room
Kitchen
- Breakfast Area or Nook
- Farmhouse Sink
Bedrooms and Bathrooms
- 5 Bedrooms
- 3 Full Bathrooms
Map
Home Values in the Area
Average Home Value in this Area
Tax History
| Year | Tax Paid | Tax Assessment Tax Assessment Total Assessment is a certain percentage of the fair market value that is determined by local assessors to be the total taxable value of land and additions on the property. | Land | Improvement |
|---|---|---|---|---|
| 2025 | $2,278 | $130,140 | -- | -- |
| 2024 | $2,242 | $126,350 | -- | -- |
| 2023 | $2,242 | $122,670 | $0 | $0 |
| 2022 | $2,107 | $119,100 | $0 | $0 |
| 2021 | $2,049 | $115,640 | $0 | $0 |
| 2020 | $1,878 | $115,640 | $0 | $0 |
| 2019 | $1,754 | $109,010 | $0 | $0 |
| 2018 | $1,289 | $82,870 | $0 | $0 |
| 2017 | $1,273 | $81,330 | $0 | $0 |
| 2016 | $1,211 | $77,670 | $0 | $0 |
| 2015 | $1,215 | $77,670 | $0 | $0 |
| 2014 | $1,211 | $77,670 | $0 | $0 |
Property History
| Date | Event | Price | List to Sale | Price per Sq Ft |
|---|---|---|---|---|
| 05/14/2025 05/14/25 | Price Changed | $485,000 | 0.0% | $153 / Sq Ft |
| 05/14/2025 05/14/25 | For Sale | $485,000 | -2.8% | $153 / Sq Ft |
| 04/25/2025 04/25/25 | Off Market | $499,000 | -- | -- |
| 11/21/2024 11/21/24 | Price Changed | $499,000 | -8.4% | $157 / Sq Ft |
| 04/23/2024 04/23/24 | For Sale | $545,000 | -- | $171 / Sq Ft |
Source: NY State MLS
MLS Number: 11274146
APN: 866
- 1014 E Adams St
- 753 E Riverside Dr
- 691 E Madison St
- 0 E Madison St
- TBD E Jefferson St
- 530 E Riverside Dr
- TL 2100 Oregon 78
- 0 Oregon 78 Unit 220202796
- TL 400 Oregon 78
- 736 E Jackson St
- 464 E Jefferson St
- 66 N Elm Ave
- 651 N Cedar Ave
- 242 E Madison St
- 42 N Birch Ave
- 444 N Broadway Ave
- 111 E Railroad Ave
- 379 N Broadway Ave
- 100 W A St
- 1230 Seneca Dr
