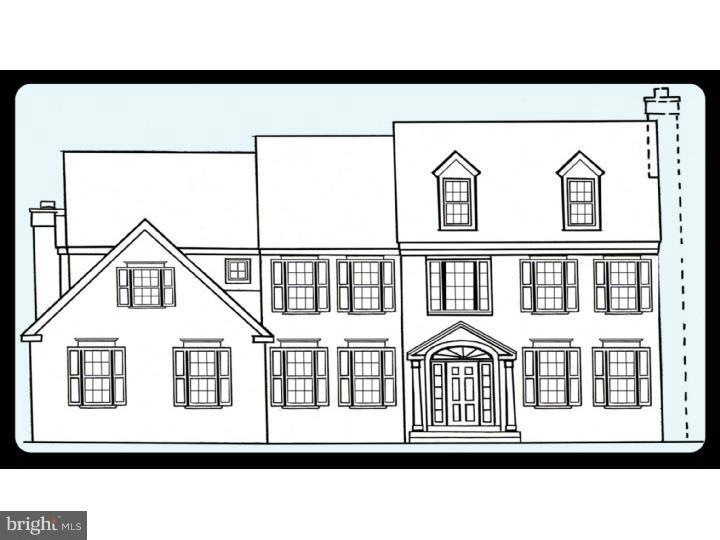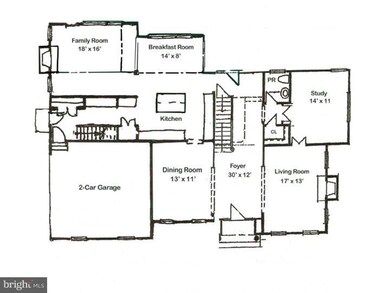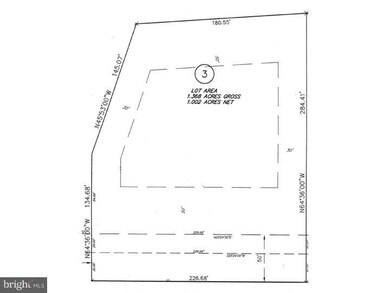
476 Old Forge Rd Media, PA 19063
Upper Delaware County NeighborhoodHighlights
- Newly Remodeled
- Colonial Architecture
- Wood Flooring
- Glenwood Elementary School Rated A
- Deck
- 1 Fireplace
About This Home
As of June 2015Opportunity to buy your new construction home on a peaceful, level lot (close to 1.5 Acres) in the award winning Rose Tree-Media School District. Most of the desirable upgrades will be included! 2-story Foyer with access to Powder Room and 1st floor Study; Living Room with crown molding; formal Dining Room with crown molding and chair rail; Kitchen with granite countertops, GE appliances (double oven, gas cook top, microwave & dishwasher) double bowl sink and a Breakfast Room which will overlook the mature landscape; access to the 2-c garage; Family Room which adjoins the Kitchen with gas fireplace; Master Suite with Sitting Room, walk-in closet and private Bathroom with tile flooring, large garden tub, and stall shower; three additional Bedrooms with access to Hall Bath. Other features include a walkout Basement with sump pump, dual zone gas heating and central air systems, Moen faucets throughout, 30-yr dimensional roof shingles, stone accented fa ade, and more. Purchase now and customize some finishes to your personal liking. Floor plans deemed reliable, but some modifications can happen at builder"s discretion. NOTE: Although taxes are listed above at $0, taxes and property assessment will be determined by the County Board of Assessment after settlement. Approximate taxes are believed to be around $15,300. Located within a close proximity to major road arteries convenient to Philadelphia and Wilmington. The property is also located close to many local attractions including Ridley Creek State Park, Linvilla Orchards, Tyler Arboretum, Country Clubs, Longwood Gardens, Chadds Ford Winery and so much more!
Last Agent to Sell the Property
Shirley Booth
BHHS Fox & Roach-Media License #RS155335A Listed on: 09/10/2014

Home Details
Home Type
- Single Family
Est. Annual Taxes
- $15,950
Year Built
- Built in 2014 | Newly Remodeled
Parking
- 2 Car Direct Access Garage
- 3 Open Parking Spaces
- Garage Door Opener
- Driveway
- On-Street Parking
Home Design
- Colonial Architecture
- Pitched Roof
- Shingle Roof
- Stone Siding
- Vinyl Siding
- Concrete Perimeter Foundation
Interior Spaces
- 3,550 Sq Ft Home
- Property has 2 Levels
- Ceiling height of 9 feet or more
- 1 Fireplace
- Family Room
- Living Room
- Dining Room
Kitchen
- Butlers Pantry
- Built-In Double Oven
- Cooktop
- Kitchen Island
- Disposal
Flooring
- Wood
- Wall to Wall Carpet
- Tile or Brick
- Vinyl
Bedrooms and Bathrooms
- 4 Bedrooms
- En-Suite Primary Bedroom
- En-Suite Bathroom
- 2.5 Bathrooms
Laundry
- Laundry Room
- Laundry on main level
Basement
- Basement Fills Entire Space Under The House
- Exterior Basement Entry
Schools
- Glenwood Elementary School
- Springton Lake Middle School
- Penncrest High School
Utilities
- Central Air
- Heating System Uses Gas
- 200+ Amp Service
- Natural Gas Water Heater
Additional Features
- Deck
- 1.4 Acre Lot
Community Details
- No Home Owners Association
- Built by RI COMMUNITIES INC.
Listing and Financial Details
- Assessor Parcel Number 27-00-01897-02
Ownership History
Purchase Details
Home Financials for this Owner
Home Financials are based on the most recent Mortgage that was taken out on this home.Purchase Details
Purchase Details
Home Financials for this Owner
Home Financials are based on the most recent Mortgage that was taken out on this home.Purchase Details
Similar Homes in Media, PA
Home Values in the Area
Average Home Value in this Area
Purchase History
| Date | Type | Sale Price | Title Company |
|---|---|---|---|
| Deed | -- | Attorney | |
| Deed | $100,000 | None Available | |
| Deed | $415,000 | None Available | |
| Interfamily Deed Transfer | -- | -- |
Mortgage History
| Date | Status | Loan Amount | Loan Type |
|---|---|---|---|
| Open | $545,000 | New Conventional | |
| Closed | $600,000 | New Conventional | |
| Previous Owner | $425,000 | Construction |
Property History
| Date | Event | Price | Change | Sq Ft Price |
|---|---|---|---|---|
| 06/08/2015 06/08/15 | Sold | $750,000 | +13.8% | $211 / Sq Ft |
| 11/11/2014 11/11/14 | Pending | -- | -- | -- |
| 09/10/2014 09/10/14 | For Sale | $659,000 | +58.8% | $186 / Sq Ft |
| 01/19/2012 01/19/12 | Sold | $415,000 | -33.6% | $129 / Sq Ft |
| 12/22/2011 12/22/11 | Pending | -- | -- | -- |
| 09/14/2011 09/14/11 | For Sale | $625,000 | -- | $194 / Sq Ft |
Tax History Compared to Growth
Tax History
| Year | Tax Paid | Tax Assessment Tax Assessment Total Assessment is a certain percentage of the fair market value that is determined by local assessors to be the total taxable value of land and additions on the property. | Land | Improvement |
|---|---|---|---|---|
| 2024 | $15,950 | $825,000 | $129,720 | $695,280 |
| 2023 | $15,389 | $825,000 | $129,720 | $695,280 |
| 2022 | $14,993 | $825,000 | $129,720 | $695,280 |
| 2021 | $25,530 | $825,000 | $129,720 | $695,280 |
| 2020 | $15,894 | $471,250 | $68,870 | $402,380 |
| 2019 | $15,386 | $471,250 | $68,870 | $402,380 |
| 2018 | $15,172 | $471,250 | $0 | $0 |
| 2017 | $2,168 | $68,870 | $0 | $0 |
| 2016 | $378 | $68,870 | $0 | $0 |
| 2015 | $378 | $68,870 | $0 | $0 |
| 2014 | $378 | $132,260 | $0 | $0 |
Agents Affiliated with this Home
-
S
Seller's Agent in 2015
Shirley Booth
BHHS Fox & Roach
-

Buyer's Agent in 2015
Meghan Chorin
Compass RE
(610) 299-9504
8 in this area
403 Total Sales
Map
Source: Bright MLS
MLS Number: 1003076858
APN: 27-00-01897-00
- 4 E Spring Oak Cir
- 552 Old Forge Rd
- 552 Old Forge Rd Unit B
- 414 Darlington Rd
- 109 Forge Rd
- 63 Forge Rd
- 36 Forge Rd
- 65 Forge Rd
- 1061 Forest Ln
- 628 N Middletown Rd
- 0 Forest Ln Unit PADE2094726
- 1090 Wilson Ave
- 27 E Forge Rd
- 121 Kyle Square
- 28 Oriole Ave
- 26 Carriage Dr
- 37 Carriage Dr
- 44 Van Leer Ave
- 235 Ponds Edge Dr
- 233 Ponds Edge Dr



