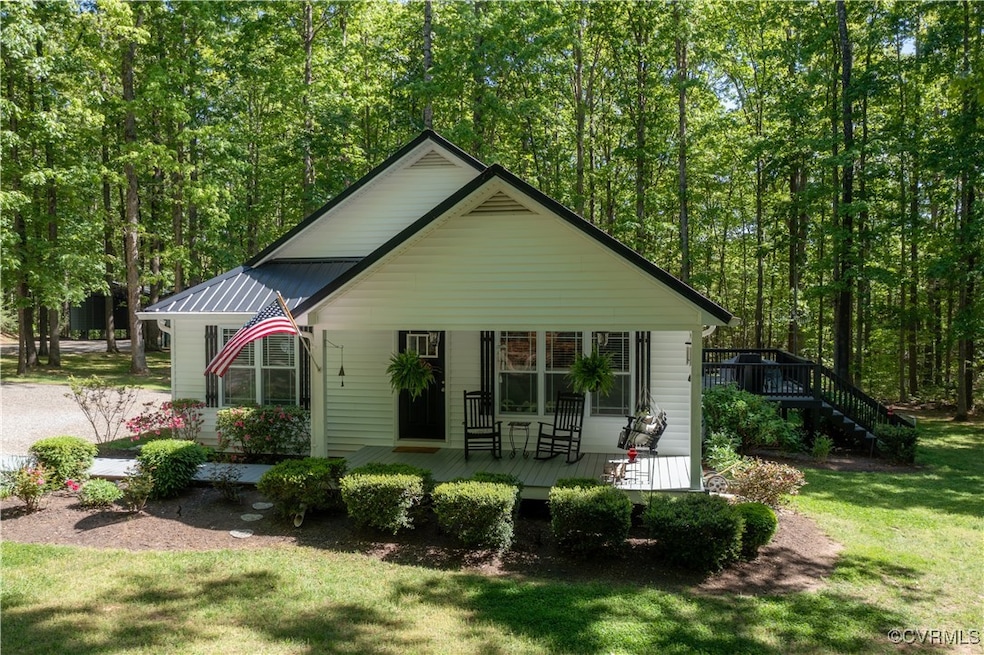
476 Old Sheppards Rd Farmville, VA 23901
Highlights
- 3 Acre Lot
- Deck
- Solid Surface Countertops
- Craftsman Architecture
- Wood Flooring
- Breakfast Area or Nook
About This Home
As of June 2025A true slice of paradise awaits on the outskirts of Farmville. This home is tucked away on a 3-acre parcel with a beautiful yard and woods that provide privacy. Enjoy not only a move-in ready home, but also a detached oversized workshop garage and an RV carport.Let’s step onto the front porch before heading inside—take a moment to breathe in the fresh air. Inside, the home offers a cozy living area with a stone hearth and a gas stove as its centerpiece. The open-concept living room and kitchen make entertaining easy. The kitchen features new appliances, solid surface countertops, and a window overlooking the side yard.The home has two bedrooms and a full bath on one side—perfect for children or guests—and a private primary suite on the other. The primary suite includes a full bath, walk-in closet, and convenient access to the laundry room. The laundry room leads to the rear yard, while a hallway off the kitchen provides access to the side yard and deck.You’ll love the gorgeous wood floors, craftsman-style doors and windows, metal roof, welcoming front porch, side deck, and rear landing deck. Bring your hobbies and cars to the finished garage, complete with a metal roof, concrete floors, finished walls, and a propane heater. It’s a true “cave,” perfect for both work and relaxation.The RV carport is ready to host guests from near and far. This is a home that will speak to you the moment you arrive—you’ll want to move in right away.
Last Agent to Sell the Property
Century 21 Realty @ Home License #0225076822 Listed on: 04/29/2025

Home Details
Home Type
- Single Family
Est. Annual Taxes
- $952
Year Built
- Built in 2011
Lot Details
- 3 Acre Lot
- Landscaped
Parking
- 2.5 Car Detached Garage
- Workshop in Garage
- Circular Driveway
- Unpaved Parking
Home Design
- Craftsman Architecture
- Frame Construction
- Metal Roof
- Vinyl Siding
Interior Spaces
- 1,280 Sq Ft Home
- 1-Story Property
- Gas Fireplace
- Thermal Windows
- Workshop
- Crawl Space
- Washer and Dryer Hookup
Kitchen
- Breakfast Area or Nook
- Eat-In Kitchen
- Double Oven
- Gas Cooktop
- Microwave
- Dishwasher
- Solid Surface Countertops
Flooring
- Wood
- Vinyl
Bedrooms and Bathrooms
- 3 Bedrooms
- Walk-In Closet
- 2 Full Bathrooms
Outdoor Features
- Deck
- Outbuilding
- Front Porch
Schools
- Buckingham Elementary And Middle School
- Buckingham High School
Utilities
- Central Air
- Heat Pump System
- Well
- Water Heater
- Septic Tank
Community Details
- Buckingham Subdivision
Ownership History
Purchase Details
Home Financials for this Owner
Home Financials are based on the most recent Mortgage that was taken out on this home.Similar Homes in Farmville, VA
Home Values in the Area
Average Home Value in this Area
Purchase History
| Date | Type | Sale Price | Title Company |
|---|---|---|---|
| Grant Deed | $160,000 | Investors Title Ins |
Property History
| Date | Event | Price | Change | Sq Ft Price |
|---|---|---|---|---|
| 06/18/2025 06/18/25 | Sold | $350,000 | +944.8% | $273 / Sq Ft |
| 05/06/2025 05/06/25 | Pending | -- | -- | -- |
| 04/29/2025 04/29/25 | For Sale | $33,500 | -79.1% | $26 / Sq Ft |
| 05/24/2017 05/24/17 | Sold | $160,000 | +4.6% | $125 / Sq Ft |
| 07/21/2016 07/21/16 | Sold | $153,000 | -- | $120 / Sq Ft |
Tax History Compared to Growth
Tax History
| Year | Tax Paid | Tax Assessment Tax Assessment Total Assessment is a certain percentage of the fair market value that is determined by local assessors to be the total taxable value of land and additions on the property. | Land | Improvement |
|---|---|---|---|---|
| 2025 | $952 | $158,600 | $15,400 | $143,200 |
| 2024 | $952 | $158,600 | $15,400 | $143,200 |
| 2023 | $825 | $158,600 | $15,400 | $143,200 |
| 2022 | $825 | $158,600 | $15,400 | $143,200 |
| 2021 | $825 | $158,600 | $15,400 | $143,200 |
| 2020 | $825 | $158,600 | $15,400 | $143,200 |
| 2019 | $719 | $130,700 | $14,400 | $116,300 |
| 2018 | $719 | $130,700 | $14,400 | $116,300 |
| 2017 | -- | $130,700 | $14,400 | $116,300 |
| 2016 | $719 | $130,700 | $14,400 | $116,300 |
| 2015 | -- | $130,700 | $14,400 | $116,300 |
| 2014 | -- | $130,700 | $14,400 | $116,300 |
Agents Affiliated with this Home
-
Navona Hart

Seller's Agent in 2025
Navona Hart
Century 21 Realty @ Home
(434) 390-4004
172 in this area
398 Total Sales
-
Victoria Elmore

Seller Co-Listing Agent in 2025
Victoria Elmore
Century 21 Realty @ Home
(434) 917-6955
8 in this area
22 Total Sales
-
Tad Reynolds

Buyer's Agent in 2025
Tad Reynolds
RE/MAX
(434) 607-5060
56 in this area
126 Total Sales
-
Teresa Sandlin

Buyer's Agent in 2017
Teresa Sandlin
RE/MAX
58 in this area
114 Total Sales
Map
Source: Central Virginia Regional MLS
MLS Number: 2511668
APN: 202-0-0-22-A
- 0 Aspen Grove Rd
- 3276 Buckingham Springs Rd
- 00 Cedar Ln
- 0 Cedar Ln
- 76 Old Curdsville Rd
- 6501 S James Madison Hwy
- 266 Legrande Ln
- TBD Mill Rd
- 4821 Crumptown Rd
- TBD Raines Tavern Rd Unit 1
- 297 Mill Rd
- 5130 Crumptown Rd
- 0 Crumptown Rd
- 0 Crumptown Rd Unit 660378
- 00 Crumptown Rd
- 621 Evans Mill Rd Unit 5
- TBD Evans Mill Rd
- 181 S Airport Rd
- 1413 First Rock Rd






