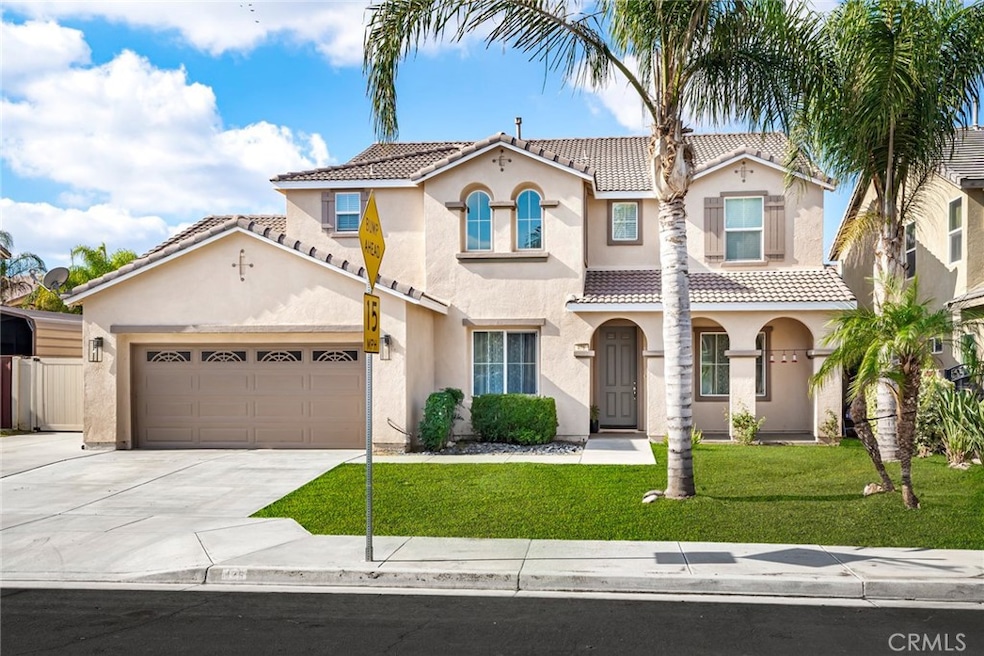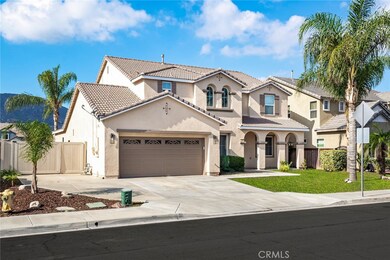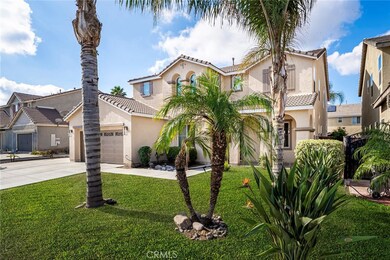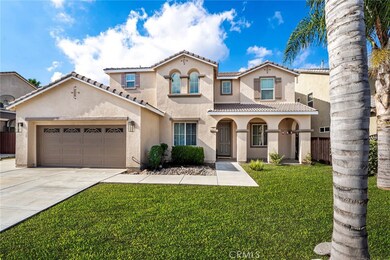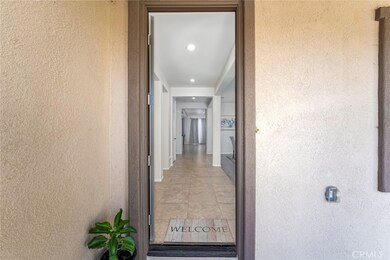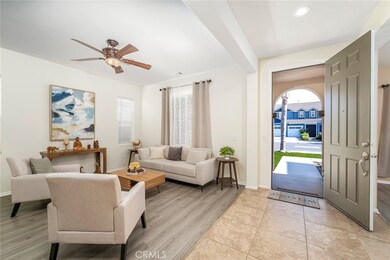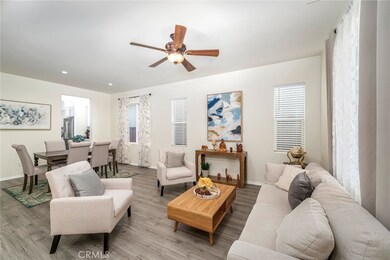476 Peregrine Ln San Jacinto, CA 92582
Highlights
- RV Access or Parking
- Primary Bedroom Suite
- Mountain View
- Solar Power System
- Open Floorplan
- Main Floor Primary Bedroom
About This Home
Now available in beautiful San Jacinto! This fully updated former model home offers modern style, spacious living, and exceptional convenience—with all utilities included in the rent. Step inside to find luxury vinyl flooring, fresh interior and exterior paint, recessed lighting, and a bright, open layout. The remodeled kitchen features quartz countertops, brand-new stainless-steel appliances, a large island with deep storage drawers, a walk-in pantry, and a butler’s pantry—perfect for cooking and entertaining. Enjoy year-round comfort with a new HVAC system featuring two units, plus upgraded sinks, hardware, and toilets throughout. A new washer and dryer are included for added convenience. Upstairs, you’ll find a generous loft-style living area and a spacious primary suite with two walk-in closets, a jet-spa soaking tub, walk-in shower, dual vanities, and a private toilet room. The upper floor also includes a full bath next to a large bedroom, plus a Jack-and-Jill bathroom connecting two additional bedrooms. A bonus workspace is ideal for an office or storage. Downstairs includes a versatile room that can serve as an office, library, or extra sitting area. Don’t miss your chance to enjoy spacious, upgraded living in one of San Jacinto’s most desirable neighborhoods.
Listing Agent
Coastal Luxe Realty, PC Brokerage Phone: 949-302-6990 License #01936056 Listed on: 11/21/2025
Home Details
Home Type
- Single Family
Est. Annual Taxes
- $9,192
Year Built
- Built in 2006
Lot Details
- 7,841 Sq Ft Lot
- Back Yard
- Density is up to 1 Unit/Acre
Parking
- 4 Car Attached Garage
- 4 Open Parking Spaces
- Parking Available
- Driveway
- RV Access or Parking
Property Views
- Mountain
- Neighborhood
Home Design
- Entry on the 1st floor
- Slab Foundation
- Copper Plumbing
- Stucco
Interior Spaces
- 3,693 Sq Ft Home
- 2-Story Property
- Open Floorplan
- Furnished
- Furniture Can Be Negotiated
- Recessed Lighting
- Entryway
- Family Room with Fireplace
- Family Room Off Kitchen
- Formal Dining Room
- Home Office
- Library
- Laminate Flooring
- Fire and Smoke Detector
Kitchen
- Eat-In Kitchen
- Walk-In Pantry
- Gas Oven
- Gas Range
- Range Hood
- Microwave
- Water Line To Refrigerator
- Dishwasher
- Quartz Countertops
Bedrooms and Bathrooms
- 5 Bedrooms | 1 Primary Bedroom on Main
- Primary Bedroom Suite
- Walk-In Closet
- Remodeled Bathroom
- Jack-and-Jill Bathroom
- Bathroom on Main Level
- Quartz Bathroom Countertops
- Formica Counters In Bathroom
- Makeup or Vanity Space
- Bidet
- Dual Vanity Sinks in Primary Bathroom
- Soaking Tub
- Bathtub with Shower
- Separate Shower
- Linen Closet In Bathroom
- Closet In Bathroom
Laundry
- Laundry Room
- Dryer
- Washer
Accessible Home Design
- Lowered Light Switches
- Accessible Parking
Eco-Friendly Details
- Solar Power System
- Solar Heating System
Outdoor Features
- Patio
- Exterior Lighting
- Front Porch
Utilities
- Central Heating and Cooling System
- Vented Exhaust Fan
- Tankless Water Heater
Listing and Financial Details
- Security Deposit $3,700
- Rent includes all utilities
- 12-Month Minimum Lease Term
- Available 12/15/25
- Tax Lot 107
- Tax Tract Number 32155
- Assessor Parcel Number 432220012
Community Details
Overview
- No Home Owners Association
Pet Policy
- Call for details about the types of pets allowed
Map
Source: California Regional Multiple Listing Service (CRMLS)
MLS Number: OC25264866
APN: 432-220-012
- 518 Peregrine Ln
- 537 Peregrine Ln
- 278 Overleaf Way
- 629 Peregrine Ln
- 2873 Pansy Way
- 710 Highlands Dr
- 3095 Desiree Dr
- 3075 Desiree Dr
- 3065 Desiree Dr
- 724 Highlands Dr
- 723 Highlands Dr
- 2819 Eureka Rd
- 594 Hyacinth Rd
- 738 Highlands Dr
- 737 Highlands Dr
- 735 Belmont Ln
- 752 Highlands Dr
- 750 Belmont Ln
- 751 Highlands Dr
- Picacho Plan at Esplanade
- 2842 Hartley Pkwy
- 3058 Shorthorn Dr
- 1430 Jewelstone Cir
- 1852 Bridle Trail
- 3385 Claremont St
- 2564 Wallace Ct
- 487 Louisville St
- 487 Louisville St
- 487 Louisville St
- 750 N Kirby St
- 692 Apache St
- 3800 W Devonshire Ave
- 1188 Don Carlos Ct
- 1106 Don Carlos Ct
- 1109 Lee Ann Cir
- 1994 Flores St
- 2770 W Devonshire Ave
- 4400 W Florida Ave Unit 277
- 4400 W Florida Ave Unit 262
- 4400 W Florida Ave Unit 243
