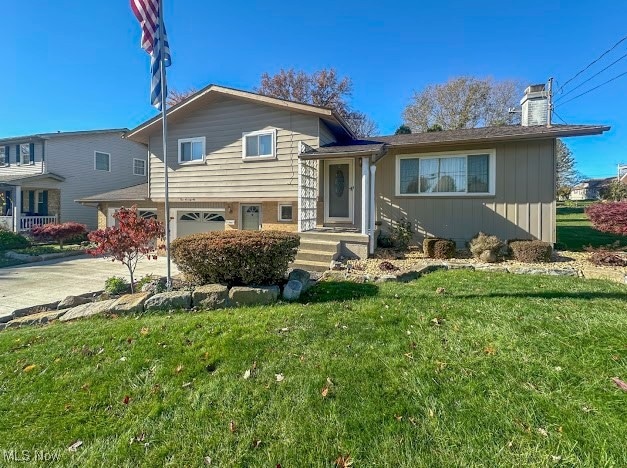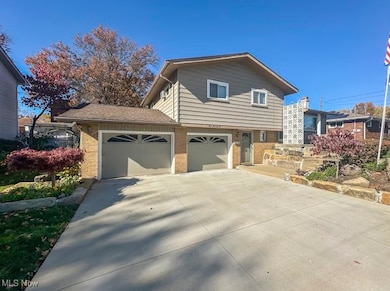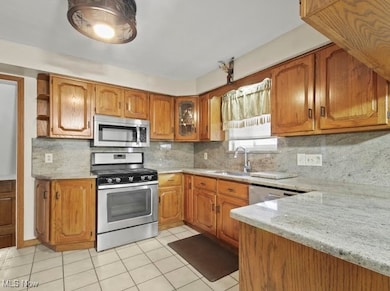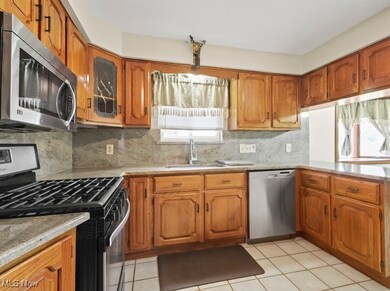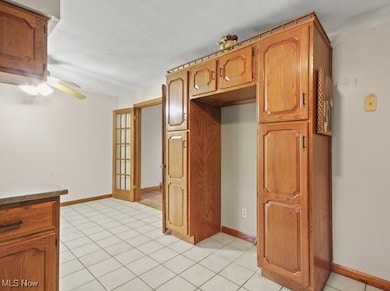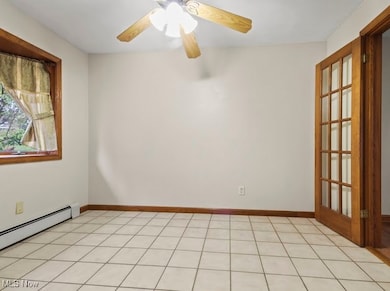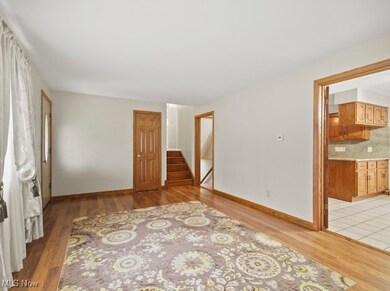476 Peters Dr Campbell, OH 44405
Estimated payment $1,167/month
Highlights
- Hot Property
- Granite Countertops
- 2 Car Attached Garage
- Recreation Room with Fireplace
- No HOA
- Eat-In Kitchen
About This Home
Charming Split-Level Home with Space for Everyone!
Welcome to this beautifully maintained 3-bedroom, 2-bath split-level home offering comfort, functionality, and modern updates throughout. Step inside to a bright formal living room and an inviting eat-in kitchen, perfect for family meals and entertaining.
The upper level features three spacious bedrooms and a full bath, while the lower level boasts a large recreation room with a cozy fireplace, plus an additional family room — ideal for a home office, playroom, or media space.
Enjoy peace of mind with recent updates including a newer roof and newer widen driveway, along with a convenient 2-car attached garage. Enjoy Outdoor patio time on your covered patio . Included for extra storage is the Shed to store all your lawn care .
Listing Agent
Howard Hanna Brokerage Email: kaceymorell@howardhanna.com, 330-881-0738 License #2004010276 Listed on: 11/09/2025

Home Details
Home Type
- Single Family
Est. Annual Taxes
- $1,351
Year Built
- Built in 1969
Parking
- 2 Car Attached Garage
- Garage Door Opener
Home Design
- Split Level Home
- Brick Exterior Construction
- Asphalt Roof
Interior Spaces
- 2-Story Property
- Ceiling Fan
- Entrance Foyer
- Recreation Room with Fireplace
- 2 Fireplaces
- Finished Basement
Kitchen
- Eat-In Kitchen
- Range
- Dishwasher
- Granite Countertops
Bedrooms and Bathrooms
- 3 Bedrooms
- 2 Full Bathrooms
Laundry
- Dryer
- Washer
Utilities
- Window Unit Cooling System
- Radiator
- Baseboard Heating
Additional Features
- 9,888 Sq Ft Lot
- City Lot
Community Details
- No Home Owners Association
- Stephens Rep Subdivision
Listing and Financial Details
- Assessor Parcel Number 46-010-0-062.00-0
Map
Home Values in the Area
Average Home Value in this Area
Tax History
| Year | Tax Paid | Tax Assessment Tax Assessment Total Assessment is a certain percentage of the fair market value that is determined by local assessors to be the total taxable value of land and additions on the property. | Land | Improvement |
|---|---|---|---|---|
| 2024 | $1,354 | $35,600 | $2,910 | $32,690 |
| 2023 | $1,371 | $35,600 | $2,910 | $32,690 |
| 2022 | $1,032 | $25,400 | $2,910 | $22,490 |
| 2021 | $965 | $25,400 | $2,910 | $22,490 |
| 2020 | $980 | $25,400 | $2,910 | $22,490 |
| 2019 | $845 | $21,500 | $2,910 | $18,590 |
| 2018 | $865 | $21,500 | $2,910 | $18,590 |
| 2017 | $836 | $21,500 | $2,910 | $18,590 |
| 2016 | $810 | $21,470 | $2,910 | $18,560 |
| 2015 | $794 | $21,470 | $2,910 | $18,560 |
| 2014 | $791 | $21,470 | $2,910 | $18,560 |
| 2013 | $776 | $21,470 | $2,910 | $18,560 |
Property History
| Date | Event | Price | List to Sale | Price per Sq Ft |
|---|---|---|---|---|
| 11/09/2025 11/09/25 | For Sale | $199,900 | -- | -- |
Purchase History
| Date | Type | Sale Price | Title Company |
|---|---|---|---|
| Quit Claim Deed | -- | None Listed On Document | |
| Quit Claim Deed | -- | None Listed On Document | |
| Warranty Deed | $27,500 | Attorney | |
| Interfamily Deed Transfer | $8,000 | -- | |
| Deed | $48,000 | -- |
Source: MLS Now (Howard Hanna)
MLS Number: 5170919
APN: 46-010-0-062.00-0
- 311 Park Dr
- 301 Park Dr
- 533 12th St
- 461 Park Dr
- 565 12th St
- 338 Blossom Ave
- 576 Breetz Dr
- 575 Breetz Dr
- 331 Sanderson Ave
- 671 Coitsville Rd
- 296 Sanderson Ave
- 377 Coitsville Rd
- 412 Whipple Ave
- OL 38 Mccartney Rd
- 554 Neoka Dr
- 0 Penhale Ave
- 250 Harold Ln
- 200 Hamrock Dr
- 0 Heidi Dr Unit 5141604
- 456 Sycamore Dr
- 114 Gluck St
- 205 Beachwood Dr
- 371 Kendall Ave Unit 1
- 698 Robinson Rd Unit 3
- 3941 Riley Ave
- 3535 Belden Ave Unit 1
- 1351 Douglas Ave
- 1334 Aberdeen Ave
- 1042-1096 Eastway Dr
- 849 Marmion Ave
- 859 E Avondale Ave
- 854 Cambridge Ave
- 1553 Bancroft Ave
- 830 Cambridge Ave
- 2403 South Ave Unit A
- 826 Roxbury Ave
- 512 E Philadelphia Ave Unit 1
- 2747 Rush Blvd
- 34 W Federal St
- 112 W Commerce St
