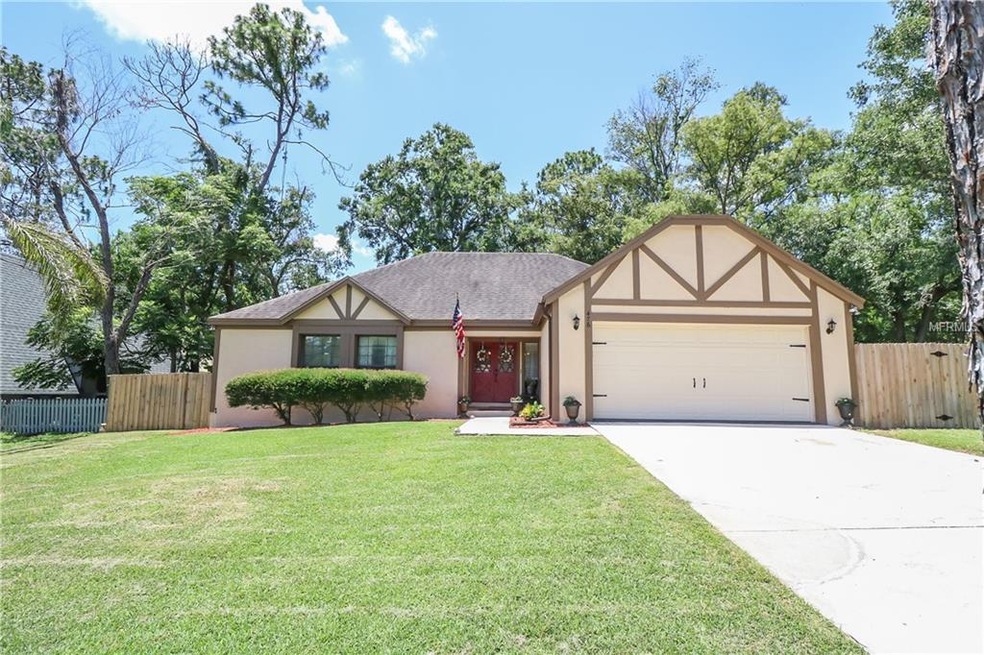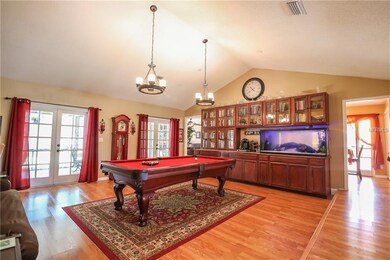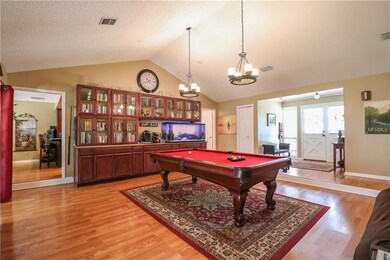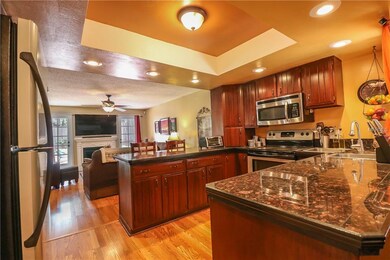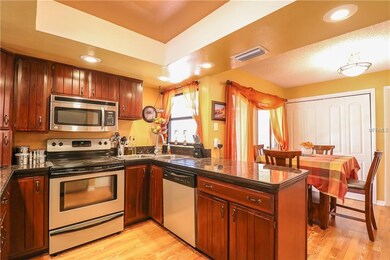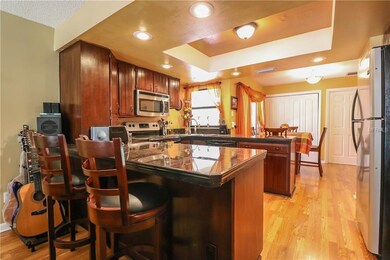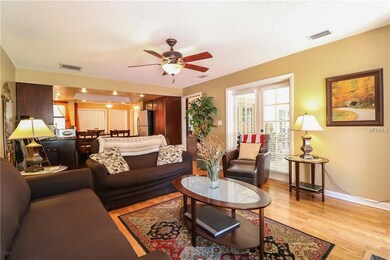
476 Raymond Ave Longwood, FL 32750
Highlights
- Oak Trees
- Pond View
- Ranch Style House
- Lyman High School Rated A-
- Vaulted Ceiling
- Separate Formal Living Room
About This Home
As of January 2020Experience character and charm in this beautiful Rolling Hills community home. Take-in the gorgeous views of the pond and lush park directly across the street from your front porch. This 3 bedroom/2 bath home features cathedral ceilings, three brick patios, security system, jetted master tub, and wood burning fireplace, as well as a new water heater and garage door opener. Should you desire, a beautiful pool table is also included with this home! Inside, beautiful wood laminate floors await, along with a plethora of French doors leading into a screened patio from the master bedroom, living room, and family room. Kick back and relax in the newly-fenced, private backyard oasis with mature landscaping. Enjoy a living/dining combo with separate family room. Plenty of storage is available in the form of built-ins and closets. A 30-year architectural roof was added in 2010! This home has recently been painted both inside and out. Centrally located in Seminole County, it’s mere minutes from I-4, the Altamonte mall, 4-Rivers BBQ, and Starbucks! Your new home awaits you!
Last Agent to Sell the Property
CHARLES RUTENBERG REALTY ORLANDO License #3354405 Listed on: 06/14/2018

Home Details
Home Type
- Single Family
Est. Annual Taxes
- $1,727
Year Built
- Built in 1979
Lot Details
- 10,271 Sq Ft Lot
- Fenced
- Mature Landscaping
- Gentle Sloping Lot
- Metered Sprinkler System
- Oak Trees
Parking
- 2 Car Attached Garage
- Garage Door Opener
- Open Parking
Property Views
- Pond
- Park or Greenbelt
Home Design
- Ranch Style House
- Slab Foundation
- Shingle Roof
- Block Exterior
Interior Spaces
- 1,768 Sq Ft Home
- Wet Bar
- Built-In Features
- Crown Molding
- Vaulted Ceiling
- Ceiling Fan
- Skylights
- Wood Burning Fireplace
- French Doors
- Family Room
- Separate Formal Living Room
- Inside Utility
- Home Security System
Kitchen
- Eat-In Kitchen
- Range
- Microwave
- Dishwasher
- Solid Wood Cabinet
Flooring
- Carpet
- Laminate
- Ceramic Tile
Bedrooms and Bathrooms
- 3 Bedrooms
- 2 Full Bathrooms
Laundry
- Laundry in unit
- Dryer
- Washer
Outdoor Features
- Enclosed patio or porch
- Exterior Lighting
- Rain Gutters
Schools
- Altamonte Elementary School
- Milwee Middle School
- Lyman High School
Utilities
- Central Heating and Cooling System
- Thermostat
- Underground Utilities
- Well
- Septic Tank
- Cable TV Available
Community Details
- No Home Owners Association
- Sanlando Springs Subdivision
Listing and Financial Details
- Down Payment Assistance Available
- Homestead Exemption
- Visit Down Payment Resource Website
- Legal Lot and Block 0100 / 300A
- Assessor Parcel Number 01-21-29-5CK-300A-0100
Ownership History
Purchase Details
Home Financials for this Owner
Home Financials are based on the most recent Mortgage that was taken out on this home.Purchase Details
Home Financials for this Owner
Home Financials are based on the most recent Mortgage that was taken out on this home.Purchase Details
Home Financials for this Owner
Home Financials are based on the most recent Mortgage that was taken out on this home.Purchase Details
Purchase Details
Purchase Details
Purchase Details
Purchase Details
Purchase Details
Similar Homes in Longwood, FL
Home Values in the Area
Average Home Value in this Area
Purchase History
| Date | Type | Sale Price | Title Company |
|---|---|---|---|
| Warranty Deed | $261,500 | Esquire Title Services Inc | |
| Warranty Deed | $258,000 | Watson Title Svcs Inc | |
| Special Warranty Deed | $137,300 | Working Title Llc | |
| Trustee Deed | -- | None Available | |
| Deed | $100 | -- | |
| Warranty Deed | $136,000 | -- | |
| Warranty Deed | $102,000 | -- | |
| Warranty Deed | $10,900 | -- | |
| Warranty Deed | $7,800 | -- |
Mortgage History
| Date | Status | Loan Amount | Loan Type |
|---|---|---|---|
| Open | $209,200 | New Conventional | |
| Previous Owner | $189,000 | New Conventional | |
| Previous Owner | $187,500 | New Conventional | |
| Previous Owner | $150,025 | New Conventional | |
| Previous Owner | $135,426 | FHA | |
| Previous Owner | $327,250 | Balloon | |
| Previous Owner | $65,000 | Credit Line Revolving | |
| Closed | $0 | No Value Available | |
| Closed | $20,400 | No Value Available |
Property History
| Date | Event | Price | Change | Sq Ft Price |
|---|---|---|---|---|
| 01/15/2020 01/15/20 | Sold | $261,500 | -6.4% | $148 / Sq Ft |
| 12/03/2019 12/03/19 | Pending | -- | -- | -- |
| 11/11/2019 11/11/19 | Price Changed | $279,500 | -0.2% | $158 / Sq Ft |
| 10/29/2019 10/29/19 | For Sale | $280,000 | +8.5% | $158 / Sq Ft |
| 07/20/2018 07/20/18 | Sold | $258,000 | -2.6% | $146 / Sq Ft |
| 06/19/2018 06/19/18 | Pending | -- | -- | -- |
| 06/14/2018 06/14/18 | For Sale | $264,900 | -- | $150 / Sq Ft |
Tax History Compared to Growth
Tax History
| Year | Tax Paid | Tax Assessment Tax Assessment Total Assessment is a certain percentage of the fair market value that is determined by local assessors to be the total taxable value of land and additions on the property. | Land | Improvement |
|---|---|---|---|---|
| 2024 | $490 | $159,005 | -- | -- |
| 2023 | $490 | $154,374 | $0 | $0 |
| 2021 | $425 | $145,513 | $0 | $0 |
| 2020 | $2,116 | $161,243 | $0 | $0 |
| 2019 | $1,908 | $157,618 | $0 | $0 |
| 2018 | $1,744 | $145,023 | $0 | $0 |
| 2017 | $1,727 | $142,040 | $0 | $0 |
| 2016 | $1,760 | $140,093 | $0 | $0 |
| 2015 | $1,549 | $138,152 | $0 | $0 |
| 2014 | $1,549 | $137,056 | $0 | $0 |
Agents Affiliated with this Home
-
D
Seller's Agent in 2020
Denise Roberts
ELITE REALTY SERVICES
(386) 216-5646
20 Total Sales
-
C
Seller Co-Listing Agent in 2020
Carolyn Davis
ELITE REALTY SERVICES
(407) 687-8665
4 Total Sales
-

Buyer's Agent in 2020
Chris Sileo
SUNFLORIDA REALTY
(772) 913-5347
29 Total Sales
-

Seller's Agent in 2018
Janet Baso
CHARLES RUTENBERG REALTY ORLANDO
(407) 788-7458
29 Total Sales
-

Seller Co-Listing Agent in 2018
Jodi Canahuate
JEMINI REALTY CORP
(407) 617-8634
8 Total Sales
-

Buyer's Agent in 2018
Michael Kanady
COLDWELL BANKER RESIDENTIAL RE
(407) 228-1112
90 Total Sales
Map
Source: Stellar MLS
MLS Number: O5713448
APN: 01-21-29-5CK-300A-0100
- 1821 Stanley St
- 450 Andrews Dr
- 264 Agnes Ave
- 317 White Oak Dr
- 940 Douglas Ave Unit 159
- 940 Douglas Ave Unit 132
- 2142 Woodbridge Rd
- 900 Red Fox Rd
- 913 Red Fox Rd
- 175 Springwood Cir Unit C
- 161 Peacock Dr
- 256 Alpine St
- 300 Spring Run Cir
- 113 Springwood Cir Unit 113D
- 1074 Kensington Park Ct Unit 101
- 219 Heron St
- 152 Springwood Cir Unit B
- 313 E Hillcrest St
- 127 Springwood Cir Unit A
- 204 Tomoka Trail
