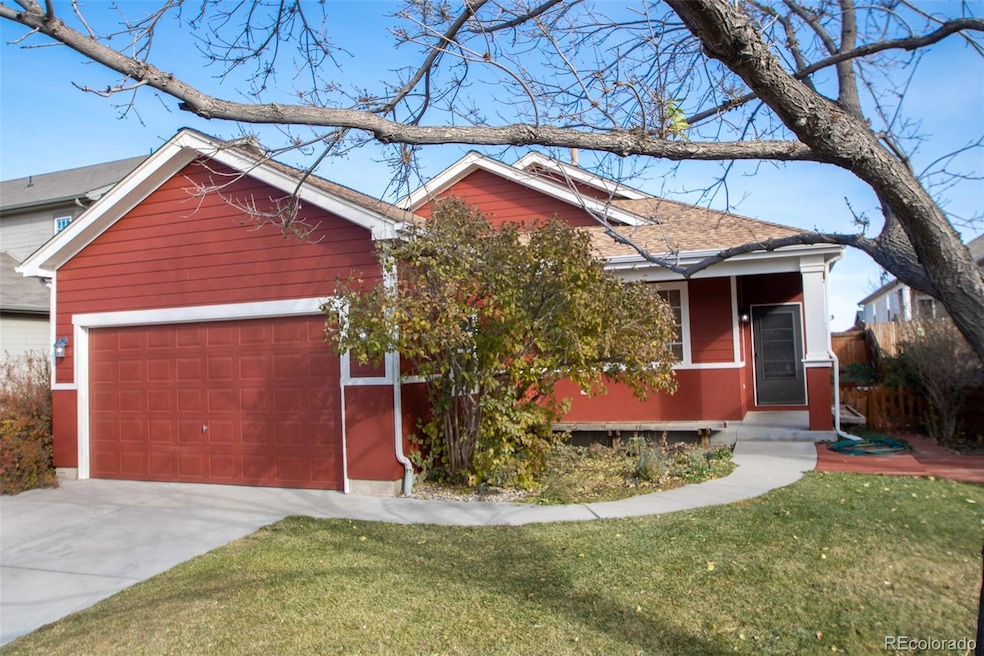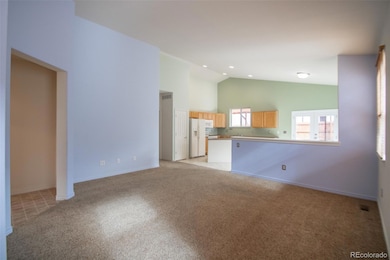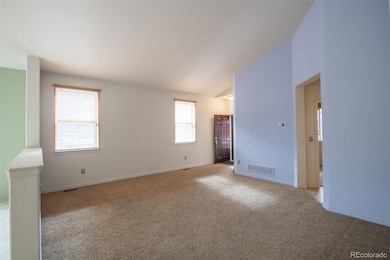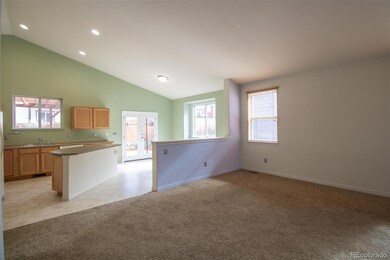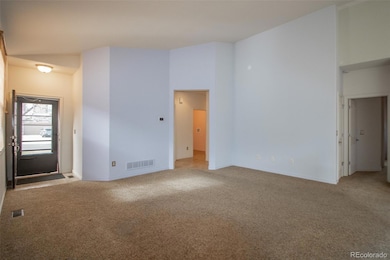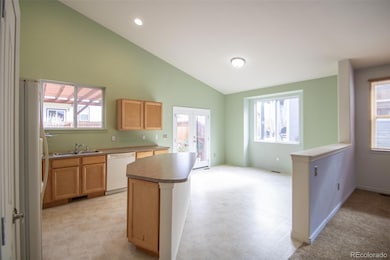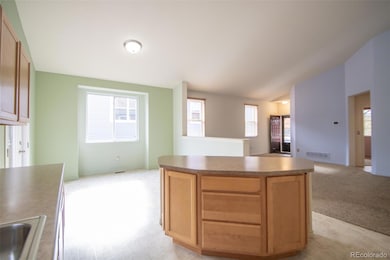476 S 35th Ct Brighton, CO 80601
Estimated payment $3,102/month
Highlights
- Primary Bedroom Suite
- Open Floorplan
- Vaulted Ceiling
- Brookside Rated A-
- Deck
- 4-minute walk to Sister Cities Park
About This Home
NO Metro Tax!! Welcome to this beautiful and meticulously maintained 3,066 sq ft ranch with a full finished basement. This one owner home shows true pride in ownership and features a gardener’s paradise, complete with a sprinkler system in the front, and drip lines in the back yard. Enjoy outdoor living on the large back deck in the private back yard, or on the inviting covered front porch. The main floor includes 3 bedrooms and 2 bathrooms, vaulted ceilings, an open concept layout, and abundant natural light. The spacious kitchen and dining area offer an island, pantry, and all kitchen appliances are included. The primary suite features a vaulted ceiling, bathroom ensuite with large shower and walk in closet; the secondary bedrooms are roomy with large closets. The fully finished basement provides an enormous rec room—perfect for entertainment, hobbies, or additional living space—and includes a convenient 3/4 bathroom. The 2 car garage offers storage shelves and an exterior door to the back yard. This home offers comfort, space, and outdoor beauty in one complete package. Located in a quiet established neighborhood, near parks, schools, restauraunts, shopping, and other amenities. Near I-76, Hwy 7and Hwy 85 and E-470, with a 20 min drive to DIA and 25 min drive to downtown Denver.
Listing Agent
Berkshire Hathaway HomeServices Colorado Real Estate, LLC - Brighton Brokerage Email: beth.haventeam@gmail.com,303-548-5568 License #100084171 Listed on: 11/22/2025

Co-Listing Agent
Berkshire Hathaway HomeServices Colorado Real Estate, LLC - Brighton Brokerage Email: beth.haventeam@gmail.com,303-548-5568 License #100082560
Open House Schedule
-
Sunday, November 23, 20251:00 to 3:00 pm11/23/2025 1:00:00 PM +00:0011/23/2025 3:00:00 PM +00:00Add to Calendar
Home Details
Home Type
- Single Family
Est. Annual Taxes
- $3,035
Year Built
- Built in 2005
Lot Details
- 5,663 Sq Ft Lot
- West Facing Home
- Partially Fenced Property
- Landscaped
- Front and Back Yard Sprinklers
- Private Yard
- Garden
HOA Fees
- $50 Monthly HOA Fees
Parking
- 2 Car Attached Garage
- Exterior Access Door
Home Design
- Slab Foundation
- Frame Construction
- Composition Roof
- Wood Siding
- Concrete Perimeter Foundation
- Stucco
Interior Spaces
- 1-Story Property
- Open Floorplan
- Vaulted Ceiling
- Double Pane Windows
- Window Treatments
- Living Room
- Bonus Room
Kitchen
- Eat-In Kitchen
- Oven
- Range
- Microwave
- Dishwasher
- Kitchen Island
- Laminate Countertops
- Disposal
Flooring
- Carpet
- Linoleum
Bedrooms and Bathrooms
- 3 Main Level Bedrooms
- Primary Bedroom Suite
- En-Suite Bathroom
- Walk-In Closet
Finished Basement
- Basement Fills Entire Space Under The House
- Basement Window Egress
Home Security
- Carbon Monoxide Detectors
- Fire and Smoke Detector
Eco-Friendly Details
- Smoke Free Home
Outdoor Features
- Deck
- Covered Patio or Porch
- Rain Gutters
Schools
- Mary E Pennock Elementary School
- Vikan Middle School
- Brighton High School
Utilities
- Forced Air Heating and Cooling System
- Natural Gas Connected
- Gas Water Heater
Community Details
- Association fees include reserves, ground maintenance, trash
- Sugar Creek Hoa/E Hammersmith Association, Phone Number (303) 980-0700
- Sugar Creek Subdivision
Listing and Financial Details
- Assessor Parcel Number R0128007
Map
Home Values in the Area
Average Home Value in this Area
Tax History
| Year | Tax Paid | Tax Assessment Tax Assessment Total Assessment is a certain percentage of the fair market value that is determined by local assessors to be the total taxable value of land and additions on the property. | Land | Improvement |
|---|---|---|---|---|
| 2024 | $3,035 | $31,510 | $6,880 | $24,630 |
| 2023 | $3,018 | $37,680 | $6,900 | $30,780 |
| 2022 | $2,273 | $27,440 | $7,090 | $20,350 |
| 2021 | $2,139 | $27,440 | $7,090 | $20,350 |
| 2020 | $2,046 | $27,630 | $7,290 | $20,340 |
| 2019 | $2,051 | $27,630 | $7,290 | $20,340 |
| 2018 | $1,515 | $22,290 | $6,120 | $16,170 |
| 2017 | $2,242 | $22,290 | $6,120 | $16,170 |
| 2016 | $2,020 | $19,980 | $4,140 | $15,840 |
| 2015 | $2,006 | $19,980 | $4,140 | $15,840 |
| 2014 | $1,742 | $17,560 | $3,580 | $13,980 |
Property History
| Date | Event | Price | List to Sale | Price per Sq Ft |
|---|---|---|---|---|
| 11/22/2025 11/22/25 | For Sale | $530,000 | -- | $177 / Sq Ft |
Purchase History
| Date | Type | Sale Price | Title Company |
|---|---|---|---|
| Special Warranty Deed | $251,640 | Land Title Guarantee Company |
Mortgage History
| Date | Status | Loan Amount | Loan Type |
|---|---|---|---|
| Open | $150,000 | Fannie Mae Freddie Mac |
Source: REcolorado®
MLS Number: 3198454
APN: 1569-09-3-05-003
- 467 S 36th Ave
- 3461 Maple Cir
- 334 Octillo St
- 2900 Purcell St Unit 6
- 2900 Purcell St Unit O-4
- 2900 Purcell St Unit I-3
- 2900 Purcell St Unit D-1
- 356 Monte Vista St
- 220 Terra Vista St
- 3060 E Bridge St Unit 38
- 3060 E Bridge St Unit 159
- 3060 E Bridge St Unit 277
- 3060 E Bridge St Unit 213
- 3060 E Bridge St Unit 303
- 3060 E Bridge St Unit 109
- 3060 E Bridge St
- 321 S 26th Ave
- 319 S 25th Ave
- 465 S 24th Ave
- 2608 E Egbert St
- 141 S 20th Ave
- 4242 E Bromley Ln
- 90 S 18th Ave
- 4267 Crestone Peak St
- 323 Zuniga St
- 2815 Black Hawk Place
- 2785 Black Hawk Place
- 4564 Mt Princeton St
- 305 N 42nd Ave
- 4291 Threshing Dr
- 273 S 13th Ave
- 209 Homestead Way
- 4778 Quandary Peak St
- 1297 Brighton Dr
- 3128 Eagle Blvd
- 2103 Peregrine Dr
- 4664 Windmill Dr
- 4432 Boone Cir
- 4754 Hatcher Dr
- 2230 Peregrine Dr
