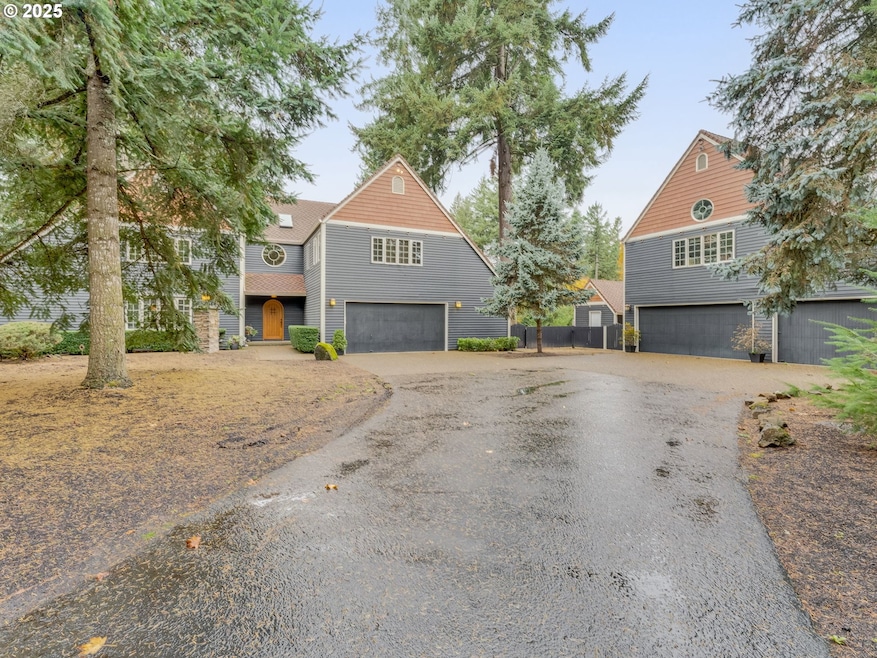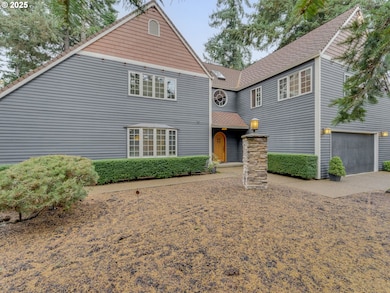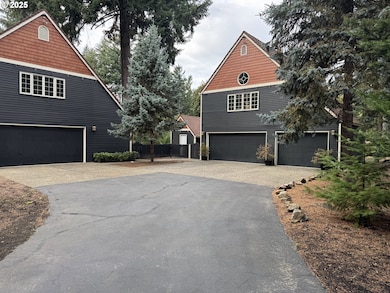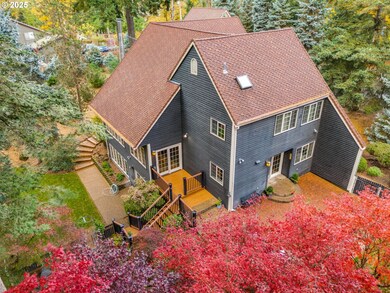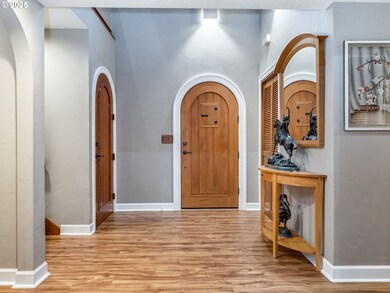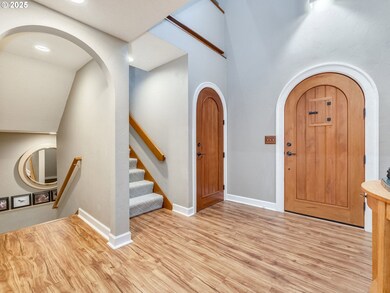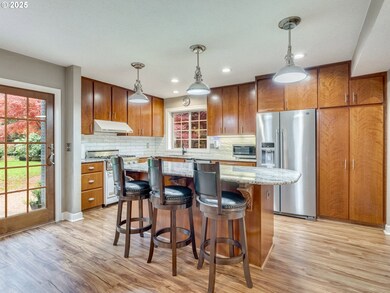476 SW Hebb Park Rd West Linn, OR 97068
Estimated payment $8,995/month
Highlights
- Second Garage
- RV Access or Parking
- Contemporary Architecture
- Meridian Creek Middle School Rated A-
- River View
- Vaulted Ceiling
About This Home
Extraordinary West Linn Retreat — Where Luxury, Nature & Privacy Unite. Discover a truly one-of-a-kind property in an unparalleled West Linn setting. Nestled alongside Hebb Park with access to the Willamette River just steps away, this remarkable retreat offers a rare blend of natural serenity, refined luxury, and total privacy.Surrounded by peaceful, forest-like landscapes with generous space between neighbors, you’ll enjoy the best of Oregon’s wine country living—lush vineyards, three wineries, and two premier golf courses all nearby.Set on a beautifully landscaped private lot, the home features its own tranquil pond, creating a calming backdrop for both everyday living and effortless entertaining.Inside, timeless Northwest craftsmanship shines through with vaulted cedar ceilings, solid fir doors, and a wood-burning fireplace classic stove insert that infuses warmth and character throughout. The gourmet kitchen blends form and function, showcasing rich cherry cabinetry, granite countertops, and high-end stainless steel appliances.The expansive primary suite offers a peaceful retreat, while a rare 5-car garage provides ample space for vehicles, hobbies, or a workshop. Above the separate garage, a spacious bonus room awaits—perfect for a home office, gym, guest suite, or media lounge. Outside, unwind in your private outdoor oasis featuring a cozy fire pit, charming outbuilding, and large patio ideal for entertaining or relaxing under the trees.Despite its serene, secluded feel, this exceptional property is just minutes from top-rated schools, major highways, shopping, and dining—offering the perfect balance of tranquility and convenience.There is truly nothing else like this—a calming, forested sanctuary where luxury, nature, and privacy meet in perfect harmony.
Home Details
Home Type
- Single Family
Est. Annual Taxes
- $11,578
Year Built
- Built in 1985
Lot Details
- 1.7 Acre Lot
- Fenced
- Level Lot
- Landscaped with Trees
- Private Yard
- Property is zoned RA2
Parking
- 5 Car Garage
- Second Garage
- Garage on Main Level
- Off-Street Parking
- RV Access or Parking
Property Views
- River
- Seasonal
Home Design
- Contemporary Architecture
- Traditional Architecture
- Composition Roof
- Wood Siding
- Concrete Perimeter Foundation
Interior Spaces
- 3,625 Sq Ft Home
- 2-Story Property
- Vaulted Ceiling
- Ceiling Fan
- Wood Burning Fireplace
- Self Contained Fireplace Unit Or Insert
- Vinyl Clad Windows
- Family Room
- Living Room
- Dining Room
- Bonus Room
- Security Lights
- Laundry Room
Kitchen
- Free-Standing Gas Range
- Plumbed For Ice Maker
- Dishwasher
- Stainless Steel Appliances
- Kitchen Island
- Granite Countertops
- Tile Countertops
- Disposal
Flooring
- Wall to Wall Carpet
- Laminate
- Tile
Bedrooms and Bathrooms
- 3 Bedrooms
Finished Basement
- Basement Fills Entire Space Under The House
- Natural lighting in basement
Accessible Home Design
- Accessibility Features
Outdoor Features
- Patio
- Fire Pit
- Shed
- Outbuilding
Schools
- Boeckman Creek Elementary School
- Meridian Creek Middle School
- Wilsonville High School
Utilities
- Forced Air Heating and Cooling System
- Heating System Uses Gas
- Gas Water Heater
- Water Softener
- Septic Tank
Community Details
- No Home Owners Association
Listing and Financial Details
- Assessor Parcel Number 00770516
Map
Home Values in the Area
Average Home Value in this Area
Tax History
| Year | Tax Paid | Tax Assessment Tax Assessment Total Assessment is a certain percentage of the fair market value that is determined by local assessors to be the total taxable value of land and additions on the property. | Land | Improvement |
|---|---|---|---|---|
| 2025 | $11,578 | $690,751 | -- | -- |
| 2024 | $11,141 | $670,633 | -- | -- |
| 2023 | $11,141 | $651,100 | $0 | $0 |
| 2022 | $10,502 | $632,136 | $0 | $0 |
| 2021 | $9,581 | $613,725 | $0 | $0 |
| 2020 | $9,640 | $595,850 | $0 | $0 |
| 2019 | $9,138 | $578,496 | $0 | $0 |
| 2018 | $8,782 | $561,647 | $0 | $0 |
| 2017 | $8,284 | $545,288 | $0 | $0 |
| 2016 | $8,080 | $529,406 | $0 | $0 |
| 2015 | $7,702 | $513,986 | $0 | $0 |
| 2014 | $7,202 | $499,016 | $0 | $0 |
Property History
| Date | Event | Price | List to Sale | Price per Sq Ft |
|---|---|---|---|---|
| 11/07/2025 11/07/25 | For Sale | $1,525,000 | 0.0% | $421 / Sq Ft |
| 10/28/2025 10/28/25 | Off Market | $1,525,000 | -- | -- |
Purchase History
| Date | Type | Sale Price | Title Company |
|---|---|---|---|
| Bargain Sale Deed | -- | None Listed On Document | |
| Interfamily Deed Transfer | -- | -- |
Source: Regional Multiple Listing Service (RMLS)
MLS Number: 787700008
APN: 00770516
- 29951 SW Old Well Rd
- 527 SW Hoffman Rd
- 29435 SW Mountain Rd Unit 2
- 29435 SW Mountain Rd Unit 1
- 29435 SW Mountain Rd Unit 3
- 31616 SW Isle Way Ln
- 32088 SW Peach Cove Rd
- 1 SW Mountain Rd
- 28282 SW Mountain Rd
- 10285 S New Era Rd
- 30000 SW 35th Dr
- 27940 SW Mountain Rd
- 1947 NE 21st Ave
- 2152 N Laurelwood St
- 1200 NE Territorial Rd Unit 93
- 2125 NE Spitz Rd
- 2123 NE Spitz Rd
- 10038 S New Era Rd Unit 78
- 660 NE 20th Ave
- 1552 NE 19th Loop
- 1200 NE Territorial Rd
- 2040 N Redwood St
- 1203 NE Territorial Rd
- 1628 NE 10th Place
- 800 N Pine St
- 111 NW 2nd Ave
- 621 N Douglas St
- 847 NW 1st Ave
- 6600 SW Wilsonville Rd
- 29252 SW Tami Loop
- 29697 SW Rose Ln
- 29700 SW Courtside Dr Unit 43
- 400 Springtree Ln
- 7875 SW Vlahos Dr
- 30050 SW Town Center Loop W
- 421 5th Ave Unit Primary Home
- 8750 SW Ash Meadows Rd
- 18713 Central Point Rd
- 8890 SW Ash Meadows Cir
- 25800 SW Canyon Creek Rd
