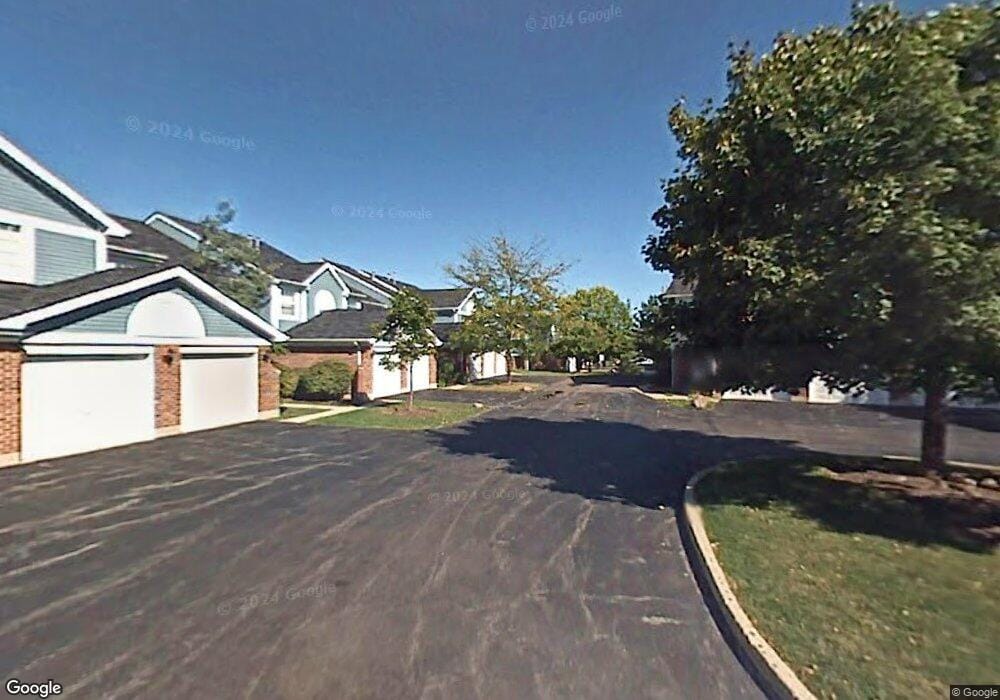476 W Happfield Dr Unit 1010AL Arlington Heights, IL 60004
Estimated Value: $286,168 - $340,000
2
Beds
--
Bath
1,200
Sq Ft
$265/Sq Ft
Est. Value
About This Home
This home is located at 476 W Happfield Dr Unit 1010AL, Arlington Heights, IL 60004 and is currently estimated at $317,542, approximately $264 per square foot. 476 W Happfield Dr Unit 1010AL is a home located in Cook County with nearby schools including Henry W Longfellow Elementary School, Cooper Middle School, and Buffalo Grove High School.
Ownership History
Date
Name
Owned For
Owner Type
Purchase Details
Closed on
Jun 28, 2016
Sold by
Roduska Mary C
Bought by
Pal Venkat
Current Estimated Value
Home Financials for this Owner
Home Financials are based on the most recent Mortgage that was taken out on this home.
Original Mortgage
$211,850
Outstanding Balance
$93,342
Interest Rate
2.87%
Mortgage Type
New Conventional
Estimated Equity
$224,200
Purchase Details
Closed on
Aug 19, 2005
Sold by
Gatsis Nicholas J
Bought by
Poduska Mary C
Home Financials for this Owner
Home Financials are based on the most recent Mortgage that was taken out on this home.
Original Mortgage
$100,000
Interest Rate
5.82%
Mortgage Type
Fannie Mae Freddie Mac
Purchase Details
Closed on
Jul 13, 2001
Sold by
Millstone Eric J
Bought by
Gatsis Nicholas J
Home Financials for this Owner
Home Financials are based on the most recent Mortgage that was taken out on this home.
Original Mortgage
$147,000
Interest Rate
7.12%
Purchase Details
Closed on
Feb 16, 1996
Sold by
Tajik Nassrollah and Tajik Gina M
Bought by
Millstone Eric J
Home Financials for this Owner
Home Financials are based on the most recent Mortgage that was taken out on this home.
Original Mortgage
$108,500
Interest Rate
7.16%
Create a Home Valuation Report for This Property
The Home Valuation Report is an in-depth analysis detailing your home's value as well as a comparison with similar homes in the area
Home Values in the Area
Average Home Value in this Area
Purchase History
| Date | Buyer | Sale Price | Title Company |
|---|---|---|---|
| Pal Venkat | $223,000 | Prairie Title | |
| Poduska Mary C | $242,000 | Cti | |
| Gatsis Nicholas J | $175,000 | -- | |
| Millstone Eric J | $128,500 | -- |
Source: Public Records
Mortgage History
| Date | Status | Borrower | Loan Amount |
|---|---|---|---|
| Open | Pal Venkat | $211,850 | |
| Previous Owner | Poduska Mary C | $100,000 | |
| Previous Owner | Gatsis Nicholas J | $147,000 | |
| Previous Owner | Millstone Eric J | $108,500 |
Source: Public Records
Tax History Compared to Growth
Tax History
| Year | Tax Paid | Tax Assessment Tax Assessment Total Assessment is a certain percentage of the fair market value that is determined by local assessors to be the total taxable value of land and additions on the property. | Land | Improvement |
|---|---|---|---|---|
| 2024 | $5,947 | $18,729 | $4,644 | $14,085 |
| 2023 | $5,683 | $18,729 | $4,644 | $14,085 |
| 2022 | $5,683 | $18,729 | $4,644 | $14,085 |
| 2021 | $5,834 | $16,619 | $464 | $16,155 |
| 2020 | $5,673 | $16,619 | $464 | $16,155 |
| 2019 | $5,662 | $18,360 | $464 | $17,896 |
| 2018 | $4,923 | $14,289 | $371 | $13,918 |
| 2017 | $4,832 | $14,289 | $371 | $13,918 |
| 2016 | $3,720 | $14,289 | $371 | $13,918 |
| 2015 | $3,100 | $11,697 | $2,321 | $9,376 |
| 2014 | $3,063 | $11,697 | $2,321 | $9,376 |
| 2013 | $2,825 | $11,697 | $2,321 | $9,376 |
Source: Public Records
Map
Nearby Homes
- 476 W Happfield Dr Unit 10AL
- 751 W Happfield Dr Unit 30
- 715 W Happfield Dr
- 705 Grove Dr Unit 101
- 715 W Whiting Ln
- 812 W Whiting Ln
- 811 W Nichols Rd
- 720 Weidner Rd Unit 302
- 5 Villa Verde Dr Unit 207
- 921 Bernard Dr
- 859 Beechwood Rd
- 6 Villa Verde Dr Unit 103
- 813 Stradford Cir Unit 21B2
- 535 Estate Dr
- 410 Chatham Cir
- 820 Weidner Rd Unit 4013
- 820 Weidner Rd Unit 409
- 18 E Heritage Ct
- 3227 N Heritage Ln
- 1115 Miller Ln Unit 104
- 474 W Happfield Dr Unit 1010CL
- 478 W Happfield Dr Unit 1010B
- 478 W Happfield Dr
- 478 W Happfield Dr Unit 10B
- 472 W Happfield Dr Unit 1010DL
- 472 W Happfield Dr Unit 1010D
- 470 W Happfield Dr Unit 1010DR
- 520 W Happfield Dr Unit 1313BR
- 468 W Happfield Dr Unit 1010CR
- 522 W Happfield Dr Unit 1313AR
- 522 W Happfield Dr Unit 13A
- 522 W Happfield Dr Unit 522
- 522 W Happfield Dr Unit 13A
- 524 W Happfield Dr Unit 1313CR
- 466 W Happfield Dr Unit 1010AR
- 484 W Happfield Dr Unit 1111AR
- 482 W Happfield Dr Unit 1111BR
- 482 W Happfield Dr Unit 1111B
- 464 W Happfield Dr Unit 1010B
- 464 W Happfield Dr Unit 1010C
