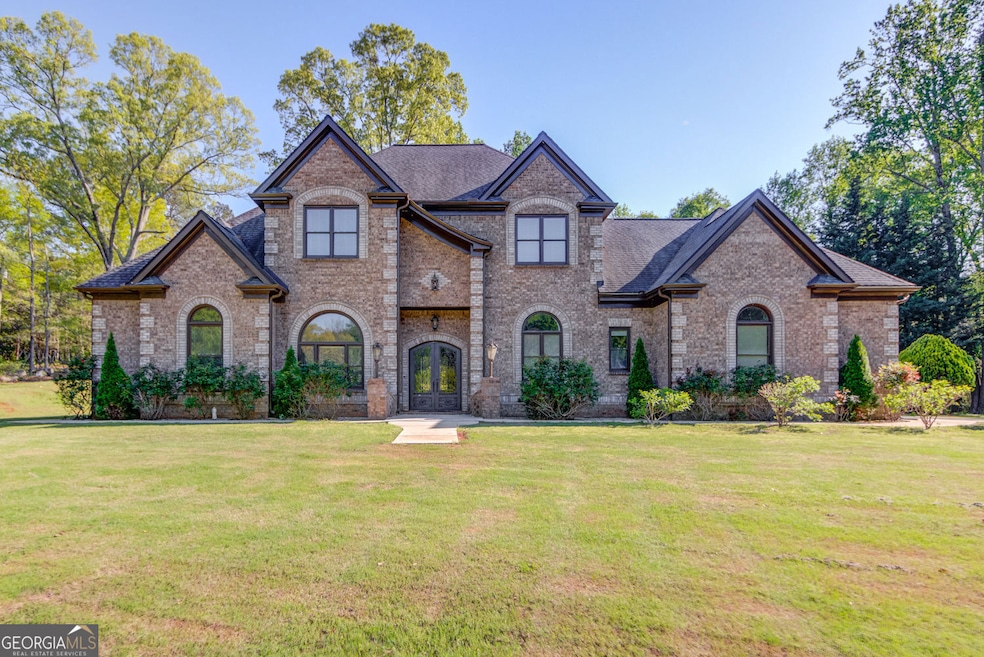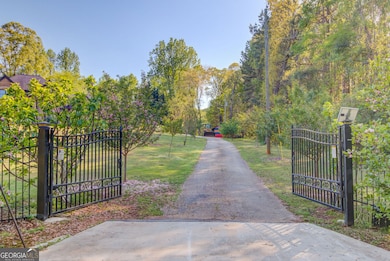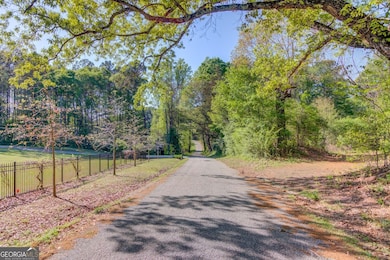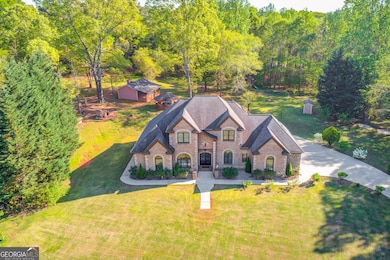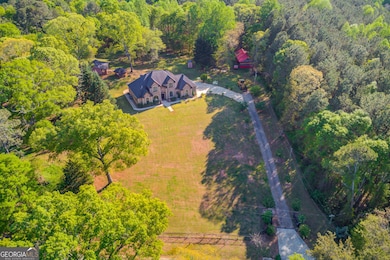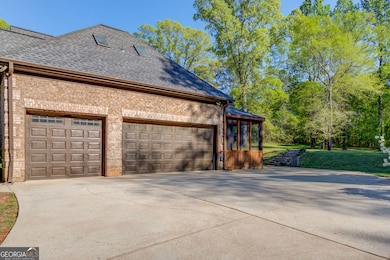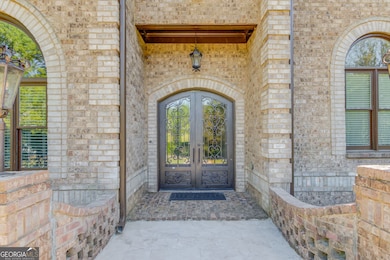Prepare to be utterly enchanted by this custom-built masterpiece, where every detail whispers of luxury and thoughtful design! From the moment you pass through the gated entry and approach the grand double doors, you'll know you've arrived somewhere truly special. Step inside to a breathtaking entry foyer, adorned with heavy crown molding and a striking tile inlay, setting the stage for the opulence within. Gleaming hardwood floors flow seamlessly throughout the main level, guiding you towards the heart of this extraordinary home. Imagine hosting elegant dinners in the separate formal dining room, where shadowbox molding, chair rail molding, and crown molding create an atmosphere of refined sophistication. Heavy molding and archways throughout the home add architectural interest, leading you to the spacious family room, complete with a built-in surround sound system and a cozy wood-burning fireplace - perfect for creating lasting memories. The adjacent large breakfast area, with its easy access to the screened porch, offers a delightful space for casual dining. The kitchen is a culinary dream, boasting a built-in Frigidaire double convection oven and microwave, a custom vent hood, a 5-burner LG induction electric cooktop, and a Frigidaire dishwasher. An abundance of wood cabinets, a large pantry, and a generous center island with granite countertops provide ample storage and workspace. The island's breakfast bar, seating 3-4, is ideal for casual meals, while under cabinet lighting illuminates the space beautifully. Heated tile floors add a touch of warmth, and a dedicated desk area keeps you organized. A large laundry room with tile floors, built-in cabinets, a sink with drawers adds convenience. A powder room and a large storage/utility closet under the stairs complete this level. The entire main floor boasts 12-foot ceilings, recessed lighting, and crown molding. Retreat to the main-level primary suite, a sanctuary of tranquility with a coffered ceiling, fan, electric fireplace, and separate walk-in closets. The ensuite bath is a spa-like haven, featuring crown molding, a separate jetted spa tub and shower, a double vanity with extra drawers, and a separate wet area with a bidet. Ascend the extra-wide staircase to the upper level, where a large additional family area awaits, complete with a wood-burning gas starter fireplace and ceiling fan. A bonus room, perfect as a home office, offers shadow box molding, a skylight, and a storage nook. Two bedrooms share a Jack-and-Jill bath with separate vanities, a large wet area, and a linen closet, each bedroom featuring a walk-in closet and ceiling fan. Another bedroom offers LVP flooring, skylights, and a large walk-in closet, while a fourth bedroom enjoys an ensuite bath with drawer space. Pull-down attic stairs provide access to additional storage. This extraordinary property extends beyond the main residence. A separate guest house offers a bathroom, steam and dry saunas, and a fireplace. A six-person hot tub in a pavilion provides the perfect setting for relaxation. A 24x50ft barn with wood flooring, lights, and electricity caters to hobbies or storage needs. Solar panels enhance energy efficiency. The playground remains, and fruit trees (apple, pear, peach, date, cherry) add a touch of nature. This custom builder's home offers not just a place to live, but a lifestyle of unparalleled luxury and comfort.

