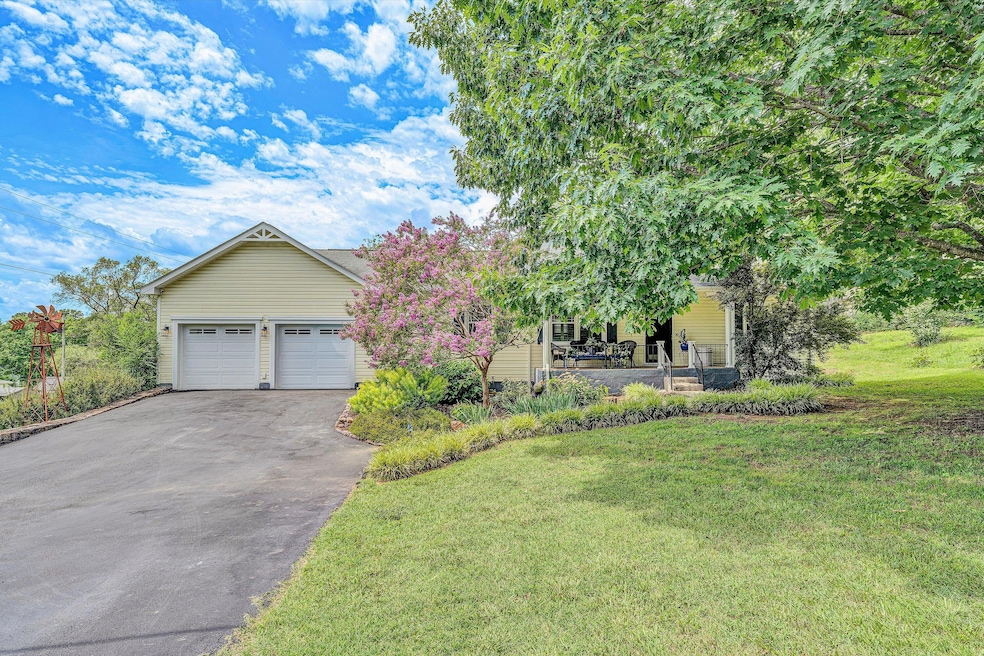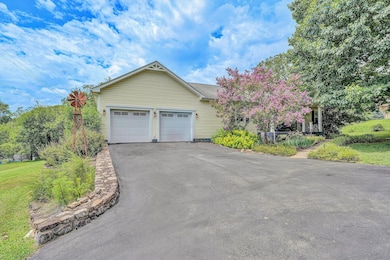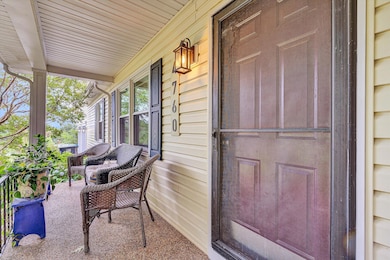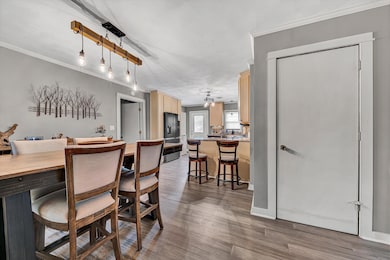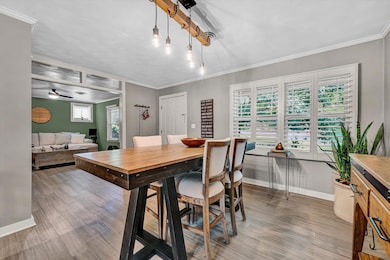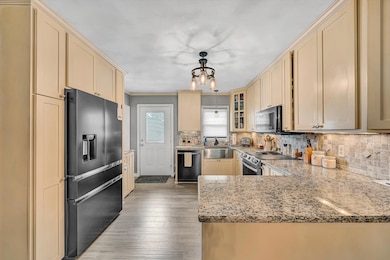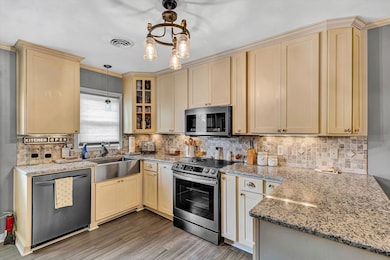
4760 Old Mountain Rd NE Roanoke, VA 24019
Monterey NeighborhoodEstimated payment $2,068/month
Highlights
- Mountain View
- Ranch Style House
- Covered Patio or Porch
- Deck
- No HOA
- Farmhouse Sink
About This Home
Experience the ultimate blend of quality updates, modern amenities and easy one-level living. Open kitchen renovation boasts custom wood cabinets, Granite countertops, Samsung Smart Appliances (2021) with the newest features including fingerprint free surfaces, and Convection & Air Fry Technology, a Stainless- Steel Apron sink and direct access to a spacious, refurbished deck. Well Appointed Primary Bedroom with ensuite spa bathroom and a huge walk- in closet with space saving benefits. Living Room can easily accommodate many different styes of furniture and the Bamboo LVPflooring offers low maintenance care with a luxury look in the high traffic & entertainment areas.
Home Details
Home Type
- Single Family
Est. Annual Taxes
- $3,082
Year Built
- Built in 1988
Lot Details
- 0.34 Acre Lot
- Lot Dimensions are 100x150
- Gentle Sloping Lot
- Garden
Home Design
- Ranch Style House
- Brick Exterior Construction
Interior Spaces
- 1,352 Sq Ft Home
- Ceiling Fan
- Insulated Doors
- Storage
- Mountain Views
- Crawl Space
Kitchen
- Electric Range
- Built-In Microwave
- Dishwasher
- Farmhouse Sink
Bedrooms and Bathrooms
- 2 Main Level Bedrooms
- Walk-In Closet
Laundry
- Laundry on main level
- Dryer
- Washer
Parking
- 2 Car Attached Garage
- 3 Open Parking Spaces
- Garage Door Opener
- Off-Street Parking
Outdoor Features
- Deck
- Covered Patio or Porch
Schools
- Monterey Elementary School
- Lucy Addison Middle School
- William Fleming High School
Utilities
- Heat Pump System
- Water Heater
- Cable TV Available
Community Details
- No Home Owners Association
- Asbury Subdivision
Listing and Financial Details
- Legal Lot and Block 2 / 1
Map
Home Values in the Area
Average Home Value in this Area
Tax History
| Year | Tax Paid | Tax Assessment Tax Assessment Total Assessment is a certain percentage of the fair market value that is determined by local assessors to be the total taxable value of land and additions on the property. | Land | Improvement |
|---|---|---|---|---|
| 2024 | $3,330 | $212,800 | $30,700 | $182,100 |
| 2023 | $2,835 | $187,500 | $28,600 | $158,900 |
| 2022 | $2,266 | $168,500 | $24,700 | $143,800 |
| 2021 | $1,886 | $154,600 | $22,300 | $132,300 |
| 2020 | $1,982 | $147,500 | $22,300 | $125,200 |
| 2019 | $1,936 | $143,700 | $20,400 | $123,300 |
| 2018 | $1,913 | $142,700 | $20,400 | $122,300 |
| 2017 | $1,793 | $140,800 | $20,400 | $120,400 |
| 2016 | $1,756 | $137,700 | $20,400 | $117,300 |
| 2015 | $1,667 | $138,900 | $20,400 | $118,500 |
| 2014 | $1,667 | $138,900 | $20,400 | $118,500 |
Property History
| Date | Event | Price | Change | Sq Ft Price |
|---|---|---|---|---|
| 08/26/2025 08/26/25 | For Sale | $335,000 | 0.0% | $248 / Sq Ft |
| 08/26/2025 08/26/25 | Price Changed | $335,000 | +3.1% | $248 / Sq Ft |
| 07/25/2025 07/25/25 | Pending | -- | -- | -- |
| 07/19/2025 07/19/25 | For Sale | $325,000 | -- | $240 / Sq Ft |
Purchase History
| Date | Type | Sale Price | Title Company |
|---|---|---|---|
| Deed | $130,000 | Mis States Title |
Mortgage History
| Date | Status | Loan Amount | Loan Type |
|---|---|---|---|
| Open | $35,000 | Credit Line Revolving | |
| Open | $73,650 | New Conventional | |
| Closed | $74,400 | New Conventional |
Similar Homes in Roanoke, VA
Source: Roanoke Valley Association of REALTORS®
MLS Number: 919341
APN: 7410228
- 4902 Old Mountain Rd NE
- 4849 Nelms Ln NE
- 4104 Old Mountain Rd NE
- 223 Oaklawn Ave NE
- 202 Houston Ave NE
- 908 Samantha Cir
- 3843 Plantation Rd NE
- 2402 Coachman Dr
- 202 Frontier Rd NE
- 230 Crittendon Ave NE
- 219 Crittendon Ave NE
- 537 Wentworth Ave NE
- 3724 Plantation Rd NE
- 2054 Ruritan Rd
- 1971 W Ruritan Rd
- 916 Slusser Ln
- 116 Frontier Rd NE
- 6530 Trevilian Rd
- 5932 Dairy Rd
- 514 Santee Rd
- 4302 Plantation Rd NE
- 833 Clearwater Ave
- 106 Lee Ave NE Unit 8
- 106 Lee Ave NE Unit 5
- 103 Wildhurst Ave NE
- 1739 20th St NE
- 3811 Sunrise Ave NW
- 6525 Greenway Dr
- 5943 Islington St
- 2550 Orange Ave NE
- 2109 Colgate St NE
- 5300 Hawthorne Rd
- 3343 Glade Creek Blvd NE
- 3006 Hickory Woods Dr NE
- 2521 Chatham St NW
- 701 Commander Dr Unit A
- 4823 Rutgers St NW
- 518 Hillview Dr
- 2304 Belle Ave NE Unit B
- 1802 Edmund Ave NE
