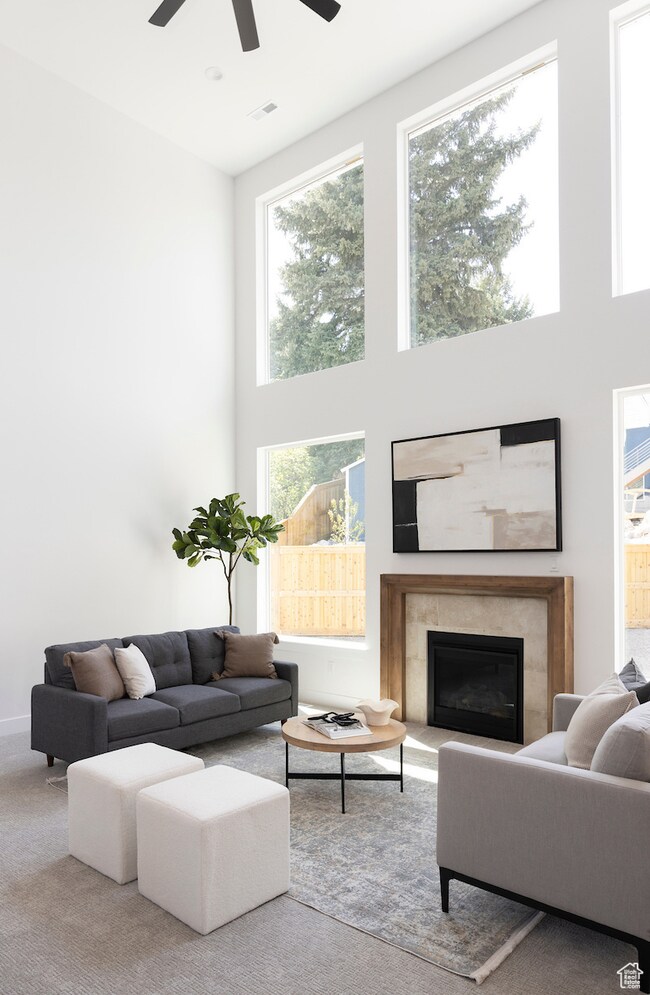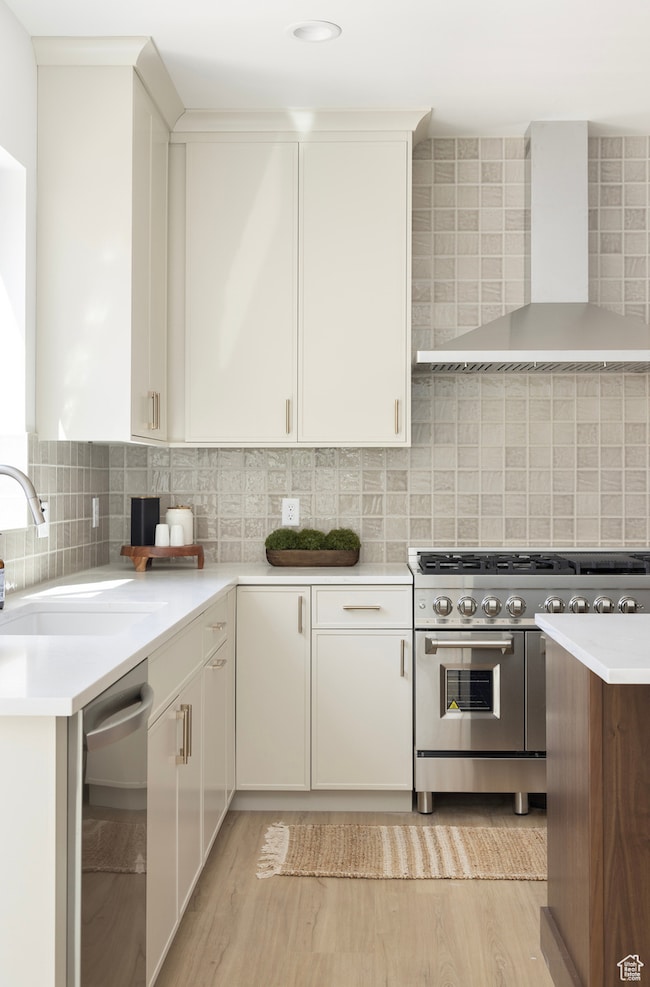4760 S Millrace Ln Salt Lake City, UT 84107
Estimated payment $6,648/month
Total Views
5,105
5
Beds
4.5
Baths
3,875
Sq Ft
$316
Price per Sq Ft
Highlights
- Mountain View
- Vaulted Ceiling
- No HOA
- Secluded Lot
- Main Floor Primary Bedroom
- Den
About This Home
This home is located at 4760 S Millrace Ln, Salt Lake City, UT 84107 and is currently priced at $1,224,900, approximately $316 per square foot. This property was built in 2025. 4760 S Millrace Ln is a home located in Salt Lake County with nearby schools including Parkside Elementary School, Hillcrest Junior High School, and Murray High School.
Home Details
Home Type
- Single Family
Est. Annual Taxes
- $2,832
Year Built
- Built in 2025
Lot Details
- 0.29 Acre Lot
- Cul-De-Sac
- Partially Fenced Property
- Secluded Lot
- Sloped Lot
- Property is zoned Single-Family, 1108
Parking
- 3 Car Attached Garage
Home Design
- Stone Siding
- Stucco
Interior Spaces
- 3,875 Sq Ft Home
- 3-Story Property
- Vaulted Ceiling
- Double Pane Windows
- Sliding Doors
- Entrance Foyer
- Den
- Mountain Views
Kitchen
- Double Oven
- Range Hood
- Microwave
Flooring
- Carpet
- Laminate
- Tile
Bedrooms and Bathrooms
- 5 Bedrooms | 1 Primary Bedroom on Main
- Walk-In Closet
- Bathtub With Separate Shower Stall
Basement
- Walk-Out Basement
- Basement Fills Entire Space Under The House
- Exterior Basement Entry
- Apartment Living Space in Basement
Outdoor Features
- Open Patio
- Porch
Schools
- Parkside Elementary School
- Hillcrest Middle School
- Murray High School
Additional Features
- Accessory Dwelling Unit (ADU)
- Forced Air Heating and Cooling System
Community Details
- No Home Owners Association
- Spruce Hill Subdivision
Listing and Financial Details
- Home warranty included in the sale of the property
- Assessor Parcel Number 22-07-228-036
Map
Create a Home Valuation Report for This Property
The Home Valuation Report is an in-depth analysis detailing your home's value as well as a comparison with similar homes in the area
Home Values in the Area
Average Home Value in this Area
Tax History
| Year | Tax Paid | Tax Assessment Tax Assessment Total Assessment is a certain percentage of the fair market value that is determined by local assessors to be the total taxable value of land and additions on the property. | Land | Improvement |
|---|---|---|---|---|
| 2025 | $2,832 | $815,300 | $356,500 | $458,800 |
| 2024 | $2,832 | $345,500 | $345,500 | -- |
| 2023 | $2,832 | $272,100 | $272,100 | $0 |
| 2022 | $2,402 | $266,800 | $266,800 | $0 |
| 2021 | $1,082 | $192,800 | $192,800 | $0 |
| 2020 | $1,114 | $187,700 | $187,700 | $0 |
| 2019 | $1,091 | $177,600 | $177,600 | $0 |
| 2018 | $1,069 | $177,600 | $177,600 | $0 |
| 2017 | $957 | $160,300 | $160,300 | $0 |
| 2016 | $991 | $160,300 | $160,300 | $0 |
| 2015 | $963 | $141,500 | $141,500 | $0 |
| 2014 | $971 | $141,500 | $141,500 | $0 |
Source: Public Records
Property History
| Date | Event | Price | List to Sale | Price per Sq Ft |
|---|---|---|---|---|
| 11/05/2025 11/05/25 | Price Changed | $1,224,900 | -2.0% | $316 / Sq Ft |
| 10/21/2025 10/21/25 | Price Changed | $1,249,900 | -0.8% | $323 / Sq Ft |
| 10/04/2025 10/04/25 | Price Changed | $1,259,900 | 0.0% | $325 / Sq Ft |
| 10/04/2025 10/04/25 | For Sale | $1,259,900 | -1.2% | $325 / Sq Ft |
| 10/01/2025 10/01/25 | Off Market | -- | -- | -- |
| 09/22/2025 09/22/25 | Price Changed | $1,274,900 | -1.2% | $329 / Sq Ft |
| 09/13/2025 09/13/25 | Price Changed | $1,289,900 | -0.8% | $333 / Sq Ft |
| 05/22/2025 05/22/25 | Price Changed | $1,299,900 | -2.3% | $335 / Sq Ft |
| 04/14/2025 04/14/25 | For Sale | $1,329,900 | -- | $343 / Sq Ft |
Source: UtahRealEstate.com
Purchase History
| Date | Type | Sale Price | Title Company |
|---|---|---|---|
| Warranty Deed | -- | -- | |
| Interfamily Deed Transfer | -- | None Available | |
| Interfamily Deed Transfer | -- | None Available | |
| Interfamily Deed Transfer | -- | None Available |
Source: Public Records
Source: UtahRealEstate.com
MLS Number: 2081313
APN: 22-07-228-036-0000
Nearby Homes
- 700 E Spruce Glen Rd
- 4913 S Naylor Ln
- 4913 S Naylor Ln Unit 2
- 622 Lincoln Place
- 496 E Spruce Glen Rd
- 4680 S Namba Way
- 436 Moss Creek Dr
- 4600 S Creekview Dr
- 424 Shamrock Dr
- 4757 S Meadowview Rd
- 877 E 4900 S
- 469 E Vine St
- 832 E Three Fountains Dr Unit 182
- 5130 Caribbean Way
- 875 E Arrowhead Ln Unit 40
- 875 E Arrowhead Ln Unit 34
- 500 E Julep Dr
- 862 E Three Fountains Dr Unit 208
- 313 Elm St
- 918 E Sage Park Ln
- 4929 S Lake Pines Dr
- 4652 S 700 E
- 853 E 4680 S
- 5058 S 3 Fountains Cir
- 4560 S 700 E
- 4545 S Arcadia Green Way
- 448 E Damsel Dr
- 4916 S Center St
- 184 E Vine St
- 340 E Gordon Ln
- 4380 S 900 E
- 4386 S 900 E
- 4570 S 200 E Unit 11B
- 4950 S State St
- 4418 S Lemans Dr
- 5388 Kenwood Dr
- 4858 S 1300 E
- 2 Regal St
- 4371 S Fairbourne Ave Unit 1
- 4371 S Fairbourne Ave Unit 2







