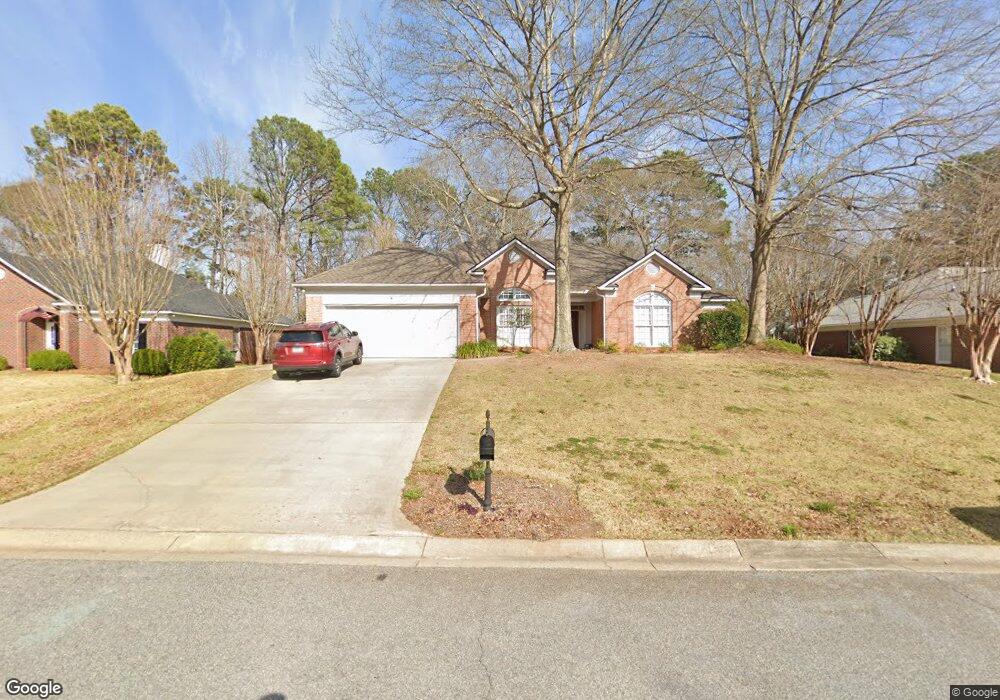4761 Champion's Way Columbus, GA 31909
Northern Columbus NeighborhoodEstimated Value: $412,627 - $451,000
4
Beds
3
Baths
2,814
Sq Ft
$154/Sq Ft
Est. Value
About This Home
This home is located at 4761 Champion's Way, Columbus, GA 31909 and is currently estimated at $434,407, approximately $154 per square foot. 4761 Champion's Way is a home located in Muscogee County with nearby schools including Eagle Ridge Academy, Blackmon Road Middle School, and Shaw High School.
Ownership History
Date
Name
Owned For
Owner Type
Purchase Details
Closed on
Jun 29, 2022
Sold by
Griffin Nancy W
Bought by
Smith Michael D and Leichter Angela
Current Estimated Value
Home Financials for this Owner
Home Financials are based on the most recent Mortgage that was taken out on this home.
Original Mortgage
$296,000
Interest Rate
5.09%
Mortgage Type
New Conventional
Create a Home Valuation Report for This Property
The Home Valuation Report is an in-depth analysis detailing your home's value as well as a comparison with similar homes in the area
Home Values in the Area
Average Home Value in this Area
Purchase History
| Date | Buyer | Sale Price | Title Company |
|---|---|---|---|
| Smith Michael D | $370,000 | None Listed On Document |
Source: Public Records
Mortgage History
| Date | Status | Borrower | Loan Amount |
|---|---|---|---|
| Closed | Smith Michael D | $296,000 |
Source: Public Records
Tax History Compared to Growth
Tax History
| Year | Tax Paid | Tax Assessment Tax Assessment Total Assessment is a certain percentage of the fair market value that is determined by local assessors to be the total taxable value of land and additions on the property. | Land | Improvement |
|---|---|---|---|---|
| 2025 | $463 | $131,364 | $25,144 | $106,220 |
| 2024 | $4,625 | $131,364 | $25,144 | $106,220 |
| 2023 | $3,960 | $131,364 | $25,144 | $106,220 |
| 2022 | $3,535 | $110,368 | $25,144 | $85,224 |
| 2021 | $3,988 | $109,760 | $25,144 | $84,616 |
| 2020 | $3,529 | $109,760 | $25,144 | $84,616 |
| 2019 | $3,542 | $109,760 | $25,144 | $84,616 |
| 2018 | $3,542 | $109,760 | $25,144 | $84,616 |
| 2017 | $3,555 | $109,760 | $25,144 | $84,616 |
| 2016 | $3,570 | $99,807 | $15,543 | $84,264 |
| 2015 | $3,574 | $99,807 | $15,543 | $84,264 |
| 2014 | $3,579 | $99,807 | $15,543 | $84,264 |
| 2013 | -- | $99,807 | $15,543 | $84,264 |
Source: Public Records
Map
Nearby Homes
- 7933 Prestwick Ct
- 4840 Spring Ridge Dr
- 4848 Spring Ridge Dr
- 4880 Turnberry Ln
- 4854 Champions Way
- 7847 Kolven Cove
- 4701 Turnberry Ln Unit 6
- 7807 Kolven Cove
- 8039 Adelaide Dr
- 4756 Timarron Loop
- 4691 Talamore Ln
- 8507 Galena Rd
- 8000 Cooper Creek Rd
- 8848 Promenade Place
- 8049 Cooper Creek Rd
- 7168 Pinewood Ct
- 4764 Bridlewood Dr
- 2040 Old Guard Rd
- 8082 Veterans Pkwy
- 5110 Midland Trace
- 4761 Champions Way
- 4767 Champions Way
- 4755 Champions Way
- 7907 Springwood Ct
- 4773 Champions Way
- 4749 Champions Way
- 4750 Champions Way
- 7921 Edinburgh Ct
- 7901 Springwood Ct
- 4744 Champions Way
- 4756 Champions Way
- 4756 Champion's Way
- 7904 Springwood Ct
- 4762 Champions Way
- 4779 Champions Way
- 4743 Champions Way
- 4858 Springwood Cir
- 4738 Champion's Way
- 7917 Edinburgh Ct
- 4738 Champions Way
