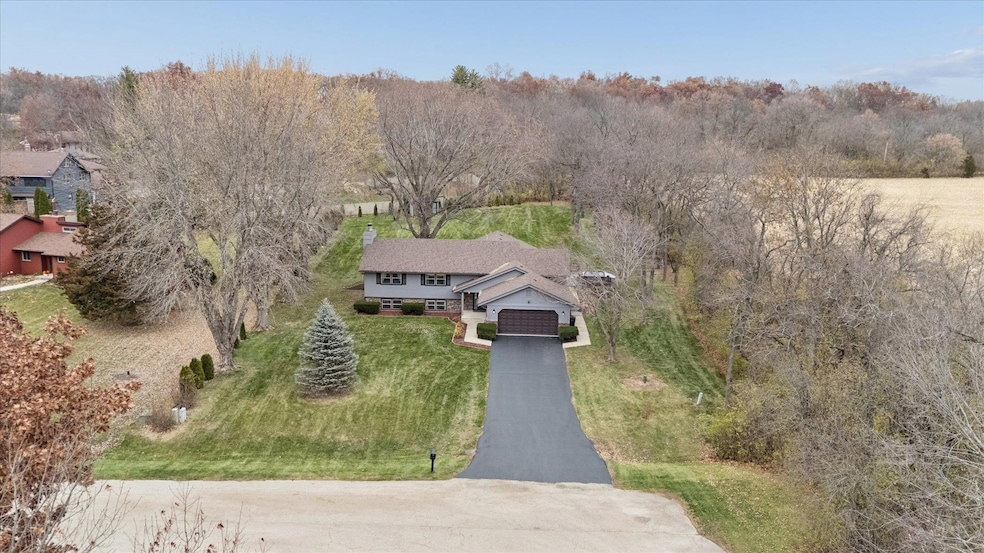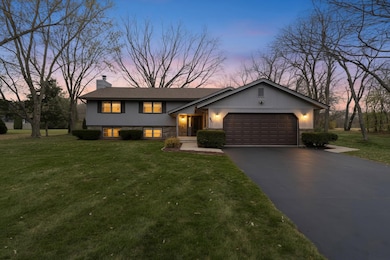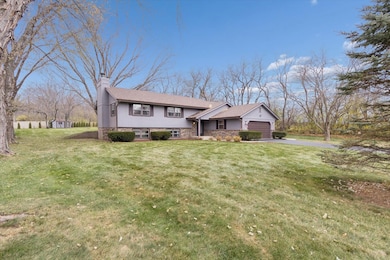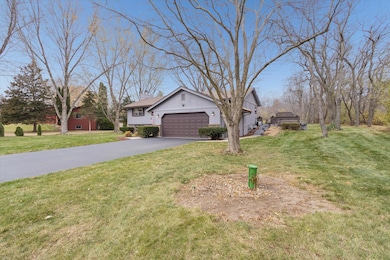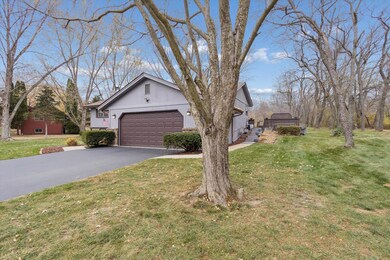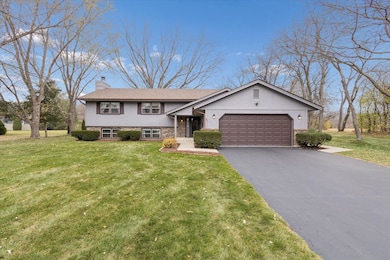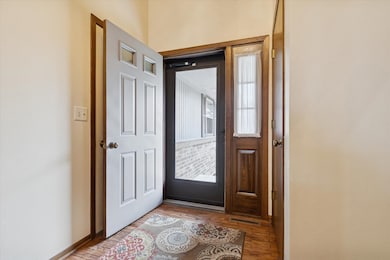4761 Huxley Dr Rockford, IL 61101
Northwest United NeighborhoodEstimated payment $1,908/month
Highlights
- 0.8 Acre Lot
- Screened Porch
- Brick or Stone Mason
- Deck
- Community Spa
- Shed
About This Home
Tucked at the end of a quiet cul-de-sac in a peaceful rural subdivision, this one-owner bilevel home offers space, flexibility, and serene outdoor living on a generous .80-acre lot. With 2,444 finished square feet, the layout is ideal for multi-generational living, guest accommodations, or simply spreading out in comfort. The upper level features 3 spacious bedrooms and 2 full baths, while the finished lower level offers a private retreat with its own bedroom, full bath, cozy family room with fireplace, and a kitchenette with wet bar—perfect for an in-law suite or visiting guests. A versatile bonus room adds even more possibilities: 5th bedroom, home office, craft space, workout zone, or playroom. Recent updates include a 2022 furnace, 2021 water heater, 2025 roof with gutter guards, and fresh paint inside and out. Outdoor living is a highlight here. Step outside to enjoy the 12x16 screened-in porch and a 16x23 deck with hot tub included—ideal for relaxing as you gaze out over the semi-private, tree-lined yard and open field beyond. This is a rare opportunity to own a well-maintained, thoughtfully designed home with room to grow and unwind.
Home Details
Home Type
- Single Family
Est. Annual Taxes
- $2,712
Year Built
- Built in 1986
Lot Details
- 0.8 Acre Lot
Home Design
- Bi-Level Home
- Brick or Stone Mason
- Shingle Roof
- Wood Siding
Interior Spaces
- Gas Fireplace
- Window Treatments
- Screened Porch
Kitchen
- Electric Range
- Stove
- Microwave
- Dishwasher
Bedrooms and Bathrooms
- 4 Bedrooms
Laundry
- Laundry on main level
- Dryer
- Washer
Basement
- Basement Fills Entire Space Under The House
- Sump Pump
Parking
- 2.5 Car Garage
- Driveway
Outdoor Features
- Deck
- Shed
Schools
- West View Elementary School
- West Middle School
- Auburn High School
Utilities
- Forced Air Heating and Cooling System
- Heating System Uses Natural Gas
- Well
- Gas Water Heater
- Water Softener
- Septic System
Community Details
- Community Spa
Map
Home Values in the Area
Average Home Value in this Area
Tax History
| Year | Tax Paid | Tax Assessment Tax Assessment Total Assessment is a certain percentage of the fair market value that is determined by local assessors to be the total taxable value of land and additions on the property. | Land | Improvement |
|---|---|---|---|---|
| 2024 | $2,711 | $78,326 | $9,384 | $68,942 |
| 2023 | $2,943 | $70,069 | $8,275 | $61,794 |
| 2022 | $3,221 | $62,628 | $7,396 | $55,232 |
| 2021 | $3,408 | $57,426 | $6,782 | $50,644 |
| 2020 | $3,560 | $54,288 | $6,411 | $47,877 |
| 2019 | $3,704 | $51,742 | $6,110 | $45,632 |
| 2018 | $4,215 | $48,762 | $5,758 | $43,004 |
| 2017 | $4,650 | $46,667 | $5,511 | $41,156 |
| 2016 | $4,435 | $44,126 | $5,408 | $38,718 |
| 2015 | $4,496 | $44,126 | $5,408 | $38,718 |
| 2014 | $4,589 | $46,036 | $6,759 | $39,277 |
Property History
| Date | Event | Price | List to Sale | Price per Sq Ft |
|---|---|---|---|---|
| 11/19/2025 11/19/25 | For Sale | $319,000 | -- | $131 / Sq Ft |
Source: NorthWest Illinois Alliance of REALTORS®
MLS Number: 202507184
APN: 11-04-102-010
- 4893 Huxley Dr
- 4572 Totter Trail
- 4280 Stage Coach Trail
- 4148 Packard Pkwy
- 4148 Packard Pkwy Unit 4148B
- 3121 N Central Ave
- 4465 Halsted Rd
- 4036 Fox Hills Dr
- 3108 Rice Ave
- 3623 Merriott Close
- 32xx Elinore Ave
- 3236 Ellis Rd
- 3805 Northline Dr
- 3008 Carriage Ln
- 32xx Penn Rd
- 3212 Searles Ave
- 3504 N Rockton Ave
- 3412 Gilbert Ave
- 3035 Chateau Ln
- 1319 Bond Ave
- 3312 Sablewood Dr Unit 1
- 2535-2917 Halsted Rd
- 3627 N Rockton Ave
- 3936 Eagle Dr
- 1323 Carbaugh Ave
- 3201 Gilbert Ave
- 1905 W Riverside Blvd
- 1823 Overdene Ave
- 1212 Taylor St
- 1428 Sherman Ave
- 328 Royal Ave
- 1510 School St Unit 1st Floor
- 1005 Garfield Ave Unit 2
- 3701 Trilling Ave
- 231 Forest Ave
- 1619 Grant Ave
- 1416 Chestnut St
- 520 N Horsman St Unit Upper
- 719 N Court St
- 1124 N Main St
