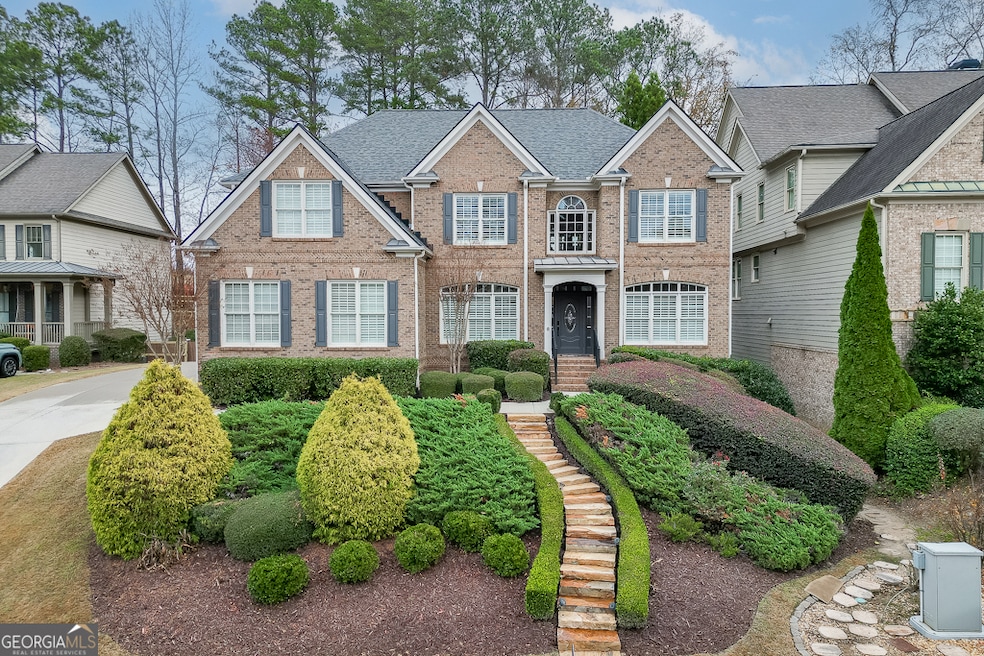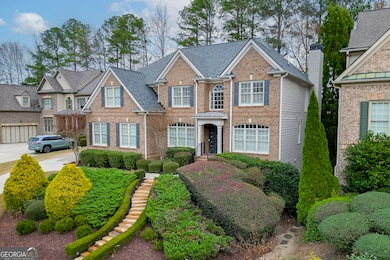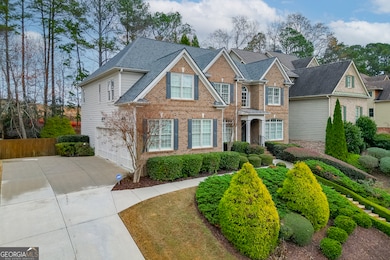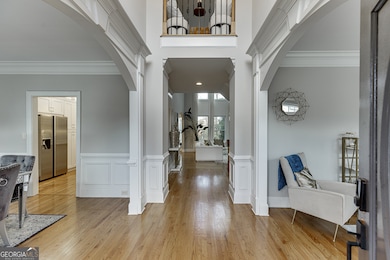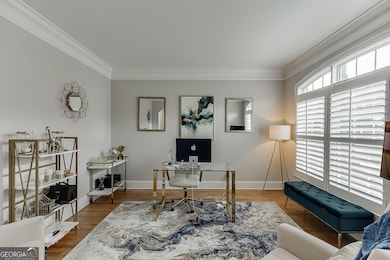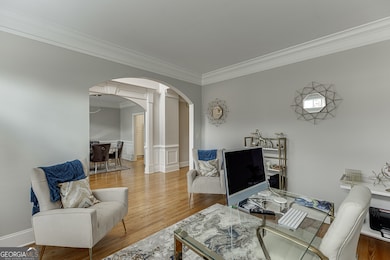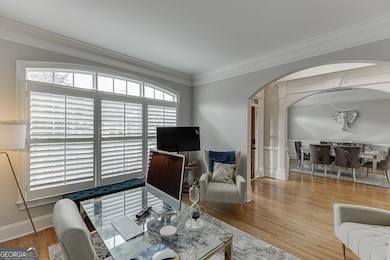4761 Moon Chase Dr Buford, GA 30519
Estimated payment $4,977/month
Highlights
- Wine Cellar
- Home Theater
- Traditional Architecture
- Ivy Creek Elementary School Rated A
- Fireplace in Primary Bedroom
- Wood Flooring
About This Home
Step into this light-filled luxury retreat of beautifully designed living space. Warm hardwood floors, soaring ceilings, and sunlit rooms set the tone the moment you enter the impressive two-story foyer. The gourmet kitchen is a true centerpiece styled with stone countertops, custom cabinetry, a striking stone backsplash, and a glass-enclosed wine display. It opens seamlessly to the formal dining room and a flexible sitting room perfect for a home office or cozy lounge. A private main-level guest suite adds effortless comfort for visitors. Upstairs, the owner's suite feels like a five-star escape, featuring a fireplace with custom built-ins, tray ceilings, designer lighting, and a spa-inspired bath with dual vanities, a frameless walk-in shower, and a boutique-style custom closet. Three additional bedrooms, including an ensuite and a stylish Jack-and-Jill, offer space for everyone. All bedrooms feature walk-in closets. The fully finished basement is made for fun ideal for a home gym, recreation, or movie nights in the dedicated theater space. One of the true highlights of this home is the enclosed deck with its soaring wood-paneled ceiling your year-round haven for morning coffee, quiet evenings, and unforgettable gatherings. With timeless architectural details, luxurious finishes, and exceptional comfort throughout, this home delivers the space, style, and sophistication you've been dreaming of. Located in the top rated Seckinger High School district. Easy access to I-85 & I-985, Mall of GA, shopping & dining, Lake Lanier, Lanier Islands, Gwinnett Braves Stadium, Top Golf, Andretti Indoor Karting, Bogan Park Community Rec & Aquatic Center, and more...
Listing Agent
Keller Williams Realty Atl. Partners License #176026 Listed on: 11/21/2025

Open House Schedule
-
Sunday, November 30, 20251:00 to 3:00 pm11/30/2025 1:00:00 PM +00:0011/30/2025 3:00:00 PM +00:00Add to Calendar
Home Details
Home Type
- Single Family
Est. Annual Taxes
- $10,392
Year Built
- Built in 2006
Lot Details
- 10,454 Sq Ft Lot
- Back Yard Fenced
- Grass Covered Lot
HOA Fees
- $71 Monthly HOA Fees
Parking
- Garage
Home Design
- Traditional Architecture
- Composition Roof
- Brick Front
Interior Spaces
- 5,058 Sq Ft Home
- 3-Story Property
- Ceiling Fan
- Double Pane Windows
- Window Treatments
- Two Story Entrance Foyer
- Wine Cellar
- Family Room with Fireplace
- 3 Fireplaces
- Formal Dining Room
- Home Theater
- Game Room
- Sun or Florida Room
- Home Gym
- Fire and Smoke Detector
- Laundry on upper level
Kitchen
- Breakfast Area or Nook
- Breakfast Bar
- Microwave
- Dishwasher
- Solid Surface Countertops
- Disposal
Flooring
- Wood
- Carpet
Bedrooms and Bathrooms
- Fireplace in Primary Bedroom
- Walk-In Closet
- Separate Shower
Finished Basement
- Basement Fills Entire Space Under The House
- Fireplace in Basement
- Finished Basement Bathroom
- Natural lighting in basement
Schools
- Ivy Creek Elementary School
- Glenn C Jones Middle School
- Seckinger High School
Utilities
- Central Heating and Cooling System
- Gas Water Heater
- Cable TV Available
Community Details
Overview
- $850 Initiation Fee
- Association fees include management fee, swimming
- Summerhaven Subdivision
Recreation
- Community Playground
- Community Pool
Map
Home Values in the Area
Average Home Value in this Area
Tax History
| Year | Tax Paid | Tax Assessment Tax Assessment Total Assessment is a certain percentage of the fair market value that is determined by local assessors to be the total taxable value of land and additions on the property. | Land | Improvement |
|---|---|---|---|---|
| 2025 | $10,744 | $323,560 | $54,400 | $269,160 |
| 2024 | $10,392 | $282,160 | $49,600 | $232,560 |
| 2023 | $10,392 | $282,160 | $49,600 | $232,560 |
| 2022 | $7,294 | $247,920 | $40,800 | $207,120 |
| 2021 | $6,142 | $187,000 | $34,400 | $152,600 |
| 2020 | $6,056 | $181,000 | $34,400 | $146,600 |
| 2019 | $5,588 | $167,760 | $31,200 | $136,560 |
| 2018 | $5,572 | $167,760 | $31,200 | $136,560 |
| 2016 | $5,256 | $152,400 | $25,200 | $127,200 |
| 2015 | $5,312 | $152,400 | $25,200 | $127,200 |
| 2014 | $4,982 | $136,080 | $25,200 | $110,880 |
Property History
| Date | Event | Price | List to Sale | Price per Sq Ft | Prior Sale |
|---|---|---|---|---|---|
| 11/21/2025 11/21/25 | For Sale | $765,000 | +6.3% | $151 / Sq Ft | |
| 05/02/2024 05/02/24 | Sold | $719,900 | 0.0% | $142 / Sq Ft | View Prior Sale |
| 04/11/2024 04/11/24 | Pending | -- | -- | -- | |
| 04/10/2024 04/10/24 | Price Changed | $719,900 | -2.7% | $142 / Sq Ft | |
| 03/28/2024 03/28/24 | For Sale | $739,900 | -5.1% | $146 / Sq Ft | |
| 05/19/2022 05/19/22 | Sold | $779,999 | +11.5% | $154 / Sq Ft | View Prior Sale |
| 04/24/2022 04/24/22 | Pending | -- | -- | -- | |
| 04/21/2022 04/21/22 | For Sale | $699,800 | +61.8% | $138 / Sq Ft | |
| 09/26/2014 09/26/14 | Sold | $432,500 | 0.0% | $86 / Sq Ft | View Prior Sale |
| 08/16/2014 08/16/14 | Pending | -- | -- | -- | |
| 08/11/2014 08/11/14 | For Sale | $432,500 | -- | $86 / Sq Ft |
Purchase History
| Date | Type | Sale Price | Title Company |
|---|---|---|---|
| Warranty Deed | $719,900 | -- | |
| Quit Claim Deed | -- | -- | |
| Warranty Deed | $779,999 | -- | |
| Warranty Deed | $432,500 | -- | |
| Deed | $420,500 | -- |
Mortgage History
| Date | Status | Loan Amount | Loan Type |
|---|---|---|---|
| Open | $611,900 | New Conventional | |
| Previous Owner | $584,999 | New Conventional | |
| Previous Owner | $346,000 | New Conventional | |
| Previous Owner | $290,500 | New Conventional |
Source: Georgia MLS
MLS Number: 10647888
APN: 1-002A-047
- 4732 Moon Chase Dr
- 2732 Thompson Mill Rd
- 4728 Moon Hollow Ct
- 3134 Perimeter Cir
- 2424 Pinnae Place
- 2724 Talley Ln
- 2726 Talley Ln
- 2740 Talley Ln
- 2941 Climbing Rose St
- 2342 Sparta Way
- 3088 Lantana Way
- 3138 Lantana Way
- 2264 Oak Falls Ln
- 4162 Wyndham Ridge Ct Unit 3
- 2638 Democracy Dr Unit 1
- 4292 Sardis Church Rd
- 4785 Nolans Ridge
- 4436 Hosch Reserve Dr
- 4437 Hosch Reserve Dr
- 4850 Duncans Lake Dr NE
- 3248 Tuggle Ives Dr NE
- 2424 Pinnae Place
- 4502 Keenly Valley Dr NE
- 2234 Oak Falls Ln
- 3028 Express Ln NE
- 3028 Express Ln
- 3898 Duncan Ives Dr
- 3860 Morgan Box Ct
- 1500 Noble Vines Dr
- 1010 Rosefinch Landing
- 2255 Hamilton Parc Ln
- 7235 Coral Lake Dr
- 3146 Friendship Rd
- 4474 Well Springs Ct
- 4079 Sardis Church Rd
- 2239 Bender Trail
- 2979 Ogden Trail
- 2510 Spring Rush Dr
- 2725 Sedgeview Way NE
