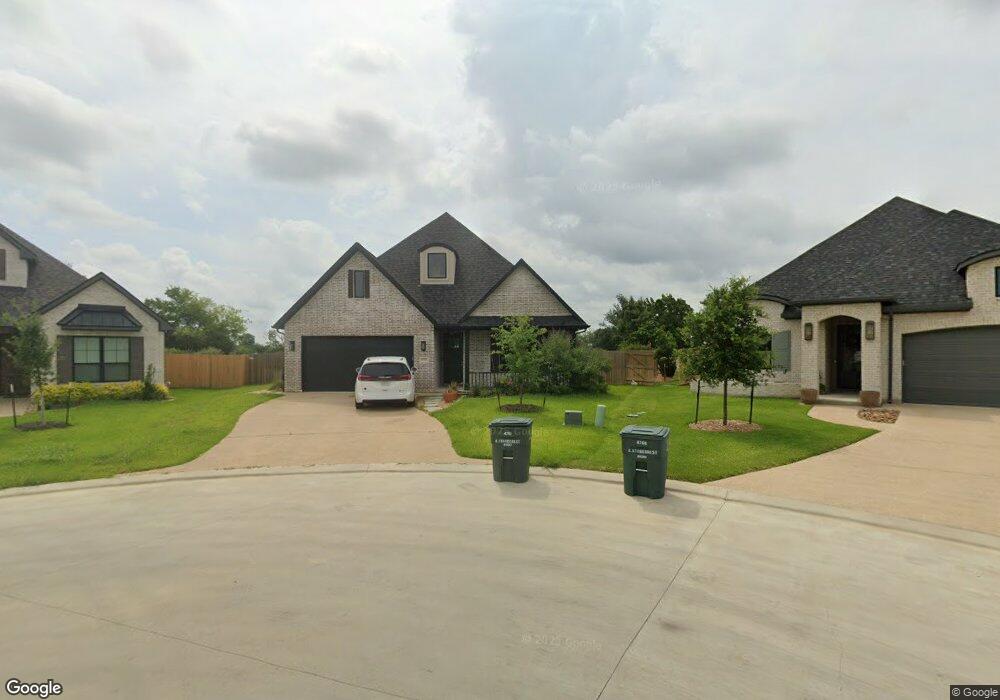Estimated Value: $432,000 - $464,000
3
Beds
2
Baths
2,246
Sq Ft
$200/Sq Ft
Est. Value
About This Home
This home is located at 4761 N Stonecrest Ct, Bryan, TX 77808 and is currently estimated at $449,333, approximately $200 per square foot. 4761 N Stonecrest Ct is a home with nearby schools including Sam Houston Elementary School, Sam Rayburn Middle School, and Bryan High School.
Ownership History
Date
Name
Owned For
Owner Type
Purchase Details
Closed on
Oct 1, 2022
Sold by
Brackmel Development Llc
Bought by
Burley John Spencer and Burley Abigail
Current Estimated Value
Home Financials for this Owner
Home Financials are based on the most recent Mortgage that was taken out on this home.
Original Mortgage
$335,000
Interest Rate
7.08%
Mortgage Type
New Conventional
Create a Home Valuation Report for This Property
The Home Valuation Report is an in-depth analysis detailing your home's value as well as a comparison with similar homes in the area
Home Values in the Area
Average Home Value in this Area
Purchase History
| Date | Buyer | Sale Price | Title Company |
|---|---|---|---|
| Burley John Spencer | -- | -- | |
| Burley John Spencer | -- | None Listed On Document |
Source: Public Records
Mortgage History
| Date | Status | Borrower | Loan Amount |
|---|---|---|---|
| Previous Owner | Burley John Spencer | $335,000 |
Source: Public Records
Tax History Compared to Growth
Tax History
| Year | Tax Paid | Tax Assessment Tax Assessment Total Assessment is a certain percentage of the fair market value that is determined by local assessors to be the total taxable value of land and additions on the property. | Land | Improvement |
|---|---|---|---|---|
| 2025 | $7,962 | $492,309 | -- | -- |
| 2024 | $7,962 | $447,554 | $66,000 | $381,554 |
| 2023 | $7,962 | $447,570 | $66,000 | $381,570 |
Source: Public Records
Map
Nearby Homes
- Torrington Plan at Stonebrier Subdivision
- Cedar Plan at Stonebrier Subdivision
- Aspen Plan at Stonebrier Subdivision
- Magnolia Plan at Stonebrier Subdivision
- Willow Plan at Stonebrier Subdivision
- Winchester Plan at Stonebrier Subdivision
- 4659 S Stonecrest Ct
- 4741 N Stonecrest Ct
- The Caroline Plan at Greenbrier
- The Debbie Plan at Greenbrier
- 3545 Chantilly Path
- 3581 Chantilly Path
- 3549 Foxcroft Path
- 5117 Miramont Cir
- 3520 Foxcroft Path
- 5108 Inverness Dr
- 5205 Bourrone Ct
- 5202 Bourrone Ct
- 3448 Lockett Hall Cir
- 4663 River Rock Dr
- 4760 N Stonecrest Ct
- 4698 S Stonecrest Ct
- 4695 S Stonecrest Ct
- 4694 S Stonecrest Ct
- 4648 S Stonecrest Ct
- 4652 S Stonecrest Ct
- 4656 S Stonecrest Ct
- 4745 N Stonecrest Ct
- 4737 N Stonecrest Ct
- 4667 S Stonecrest Ct
- 4691 S Stonecrest Ct
- 4687 S Stonecrest Ct
- 4683 S Stonecrest Ct
- 4679 S Stonecrest Ct
- 7300 Riverstone Dr
- 4675 S Stonecrest Ct
- 4671 S Stonecrest Ct
- 4717 N Stonecrest Ct
- 4651 S Stonecrest Ct
- 3500 Chantilly Path
