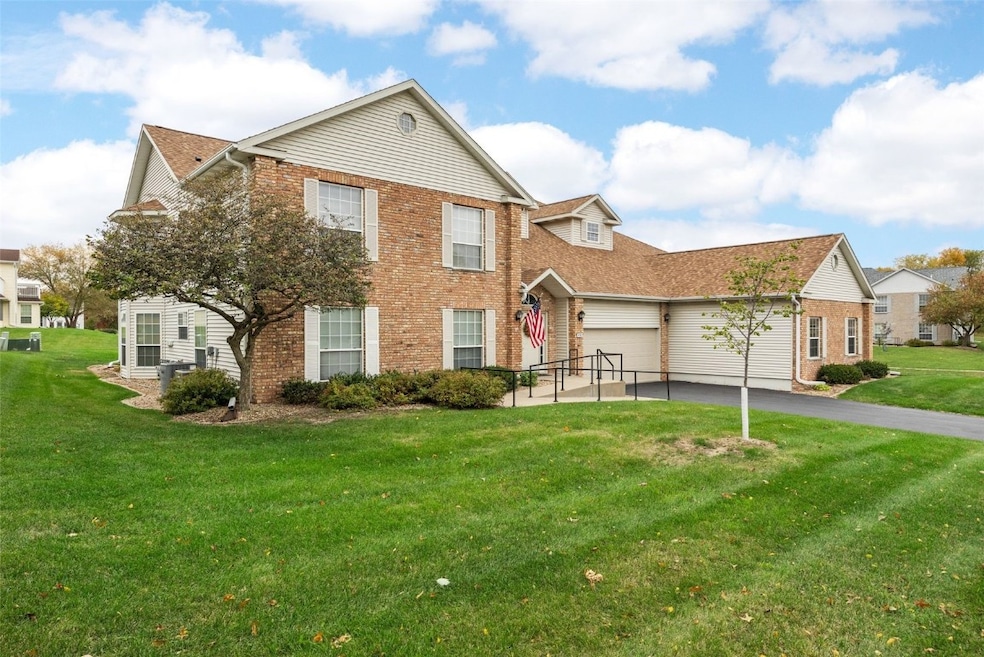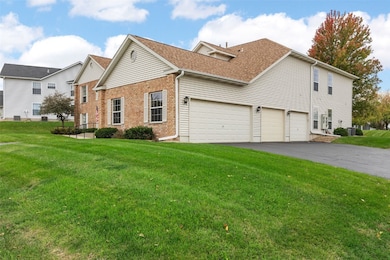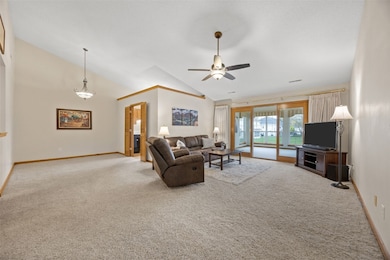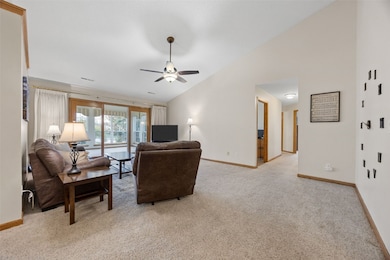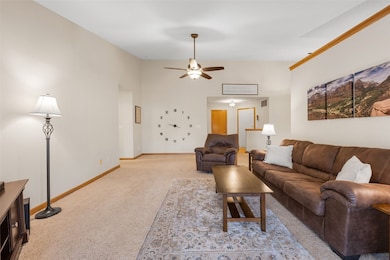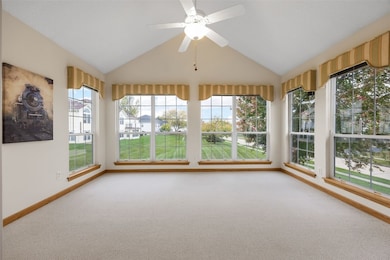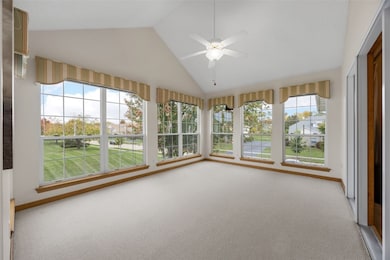4761 Westchester Dr NE Unit C Cedar Rapids, IA 52402
Estimated payment $1,438/month
Highlights
- Vaulted Ceiling
- Sun or Florida Room
- Den
- John F. Kennedy High School Rated A-
- Great Room
- Formal Dining Room
About This Home
Open house Sunday 11/16/2025 3-4 PM.Welcome Home! Step inside to this clean, spacious & vaulted condo with 2 large bedrooms, 2 baths, den and a LARGE 3 seasons room. The vaulted great room provides easy access to the 3 seasons room with terrific parklike views with nature abound. The 3 seasons room also is adjacent to the vaulted kitchen that features a breakfast bar, appliances & breakfast nook. There is also an informal dining area. The large primary suite boasts a HUGE walk-in closet with private bath. Laundry area with washer and dryer, secured and safe entrance, attached 2 car garage & 1 cat permitted with board approval, no rentals. Close to shopping, restaurants & I-380. A place to call HOME!
Open House Schedule
-
Sunday, November 16, 20253:00 to 4:00 pm11/16/2025 3:00:00 PM +00:0011/16/2025 4:00:00 PM +00:00Add to Calendar
Property Details
Home Type
- Condominium
Est. Annual Taxes
- $2,938
Year Built
- Built in 1994
HOA Fees
- $271 Monthly HOA Fees
Parking
- 2 Car Attached Garage
- Garage Door Opener
Home Design
- Brick Exterior Construction
- Frame Construction
- Vinyl Siding
Interior Spaces
- 1,730 Sq Ft Home
- 1-Story Property
- Vaulted Ceiling
- Great Room
- Formal Dining Room
- Den
- Sun or Florida Room
- Intercom
Kitchen
- Eat-In Kitchen
- Breakfast Bar
- Range
- Microwave
- Dishwasher
- Disposal
Bedrooms and Bathrooms
- 2 Bedrooms
- 2 Full Bathrooms
Laundry
- Laundry Room
- Laundry on main level
- Dryer
- Washer
Schools
- Pierce Elementary School
- Franklin Middle School
- Kennedy High School
Utilities
- Forced Air Heating and Cooling System
- Heating System Uses Gas
- Gas Water Heater
Listing and Financial Details
- Assessor Parcel Number 140542800101002
Community Details
Pet Policy
- Limit on the number of pets
- Pet Size Limit
Map
Home Values in the Area
Average Home Value in this Area
Tax History
| Year | Tax Paid | Tax Assessment Tax Assessment Total Assessment is a certain percentage of the fair market value that is determined by local assessors to be the total taxable value of land and additions on the property. | Land | Improvement |
|---|---|---|---|---|
| 2025 | $2,708 | $166,300 | $23,000 | $143,300 |
| 2024 | $2,998 | $162,200 | $23,000 | $139,200 |
| 2023 | $2,998 | $163,500 | $23,000 | $140,500 |
| 2022 | $2,814 | $151,000 | $21,000 | $130,000 |
| 2021 | $2,924 | $144,800 | $19,000 | $125,800 |
| 2020 | $2,924 | $141,100 | $19,000 | $122,100 |
| 2019 | $2,494 | $124,200 | $19,000 | $105,200 |
| 2018 | $2,504 | $124,200 | $19,000 | $105,200 |
| 2017 | $2,594 | $127,600 | $15,000 | $112,600 |
| 2016 | $2,615 | $123,000 | $15,000 | $108,000 |
| 2015 | $2,693 | $126,581 | $15,000 | $111,581 |
| 2014 | $2,508 | $126,581 | $15,000 | $111,581 |
| 2013 | -- | $126,581 | $15,000 | $111,581 |
Property History
| Date | Event | Price | List to Sale | Price per Sq Ft | Prior Sale |
|---|---|---|---|---|---|
| 10/09/2025 10/09/25 | For Sale | $174,900 | +20.6% | $101 / Sq Ft | |
| 04/30/2019 04/30/19 | Sold | $145,000 | -3.3% | $84 / Sq Ft | View Prior Sale |
| 03/19/2019 03/19/19 | Pending | -- | -- | -- | |
| 02/22/2019 02/22/19 | For Sale | $150,000 | -- | $87 / Sq Ft |
Purchase History
| Date | Type | Sale Price | Title Company |
|---|---|---|---|
| Warranty Deed | $145,000 | None Available | |
| Interfamily Deed Transfer | -- | None Available | |
| Quit Claim Deed | -- | -- |
Mortgage History
| Date | Status | Loan Amount | Loan Type |
|---|---|---|---|
| Open | $130,500 | New Conventional |
Source: Cedar Rapids Area Association of REALTORS®
MLS Number: 2508408
APN: 14054-28001-01002
- 4745 Westchester Dr NE Unit A
- 4645 Westchester Dr NE Unit A
- 4545 Westchester Dr NE Unit D
- 4460 Westchester Dr NE Unit C
- 4405 Westchester Dr NE Unit B
- 4433 Coventry Ln NE
- 4609 White Pine Dr NE
- 4417 Twin Pine Dr NE
- 2520 Falbrook Dr NE
- 4216 Marilyn Dr NE
- 4113 Lark Ct NE Unit 4113
- 306 10th Ave
- 3719 Blue Mound Dr NE
- 2400 Brookland Dr NE
- 2611 Brookland Dr NE
- 4131 Blue Jay Dr NE Unit A
- 4131 Blue Jay Dr NE Unit C
- 3524 Swallow Ct NE
- 1213 Bowler St
- 3608 Foxborough Terrace NE Unit B
- 3424 Hemlock Dr NE
- 2230 Evergreen St NE
- 1400 Blairs Ferry Rd
- 2113 N Towne Ct NE
- 2055 Blairs Ferry Rd NE
- 105 W Willman St
- 100 Oak St
- 102 Oak St Unit 4
- 285 Robins Rd
- 4501 Rushmore Dr NE Unit 19
- 2040 Glass Rd NE
- 4025 Sherman St NE
- 1621 Pinehurst Dr NE
- 100 Boyson Rd
- 875 Edgewood Rd
- 125 E Boyson Rd
- 3010 Center Point Rd NE
- 2200 Buckingham Dr NW
- 1310-1320 Wenig Rd NE
- 6025 Ridgemont Dr NE
