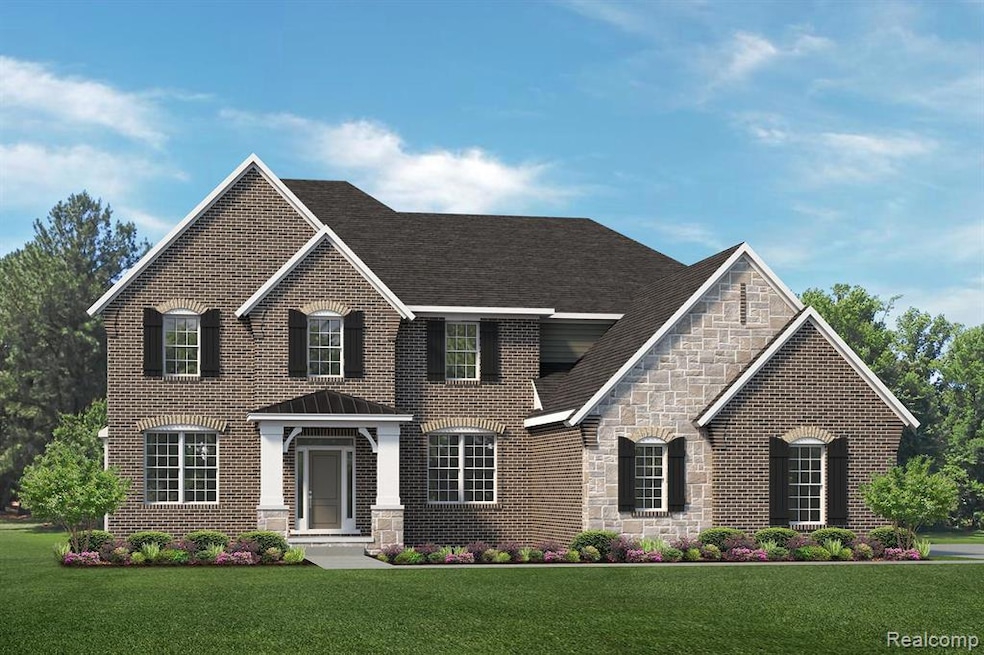4763 Curtis Ann Arbor, MI 48105
Bromley Park NeighborhoodEstimated payment $7,891/month
Highlights
- New Construction
- Colonial Architecture
- Covered Patio or Porch
- Thurston Elementary School Rated A
- No HOA
- 1-minute walk to Thurston Nature Center
About This Home
New Construction in Ann Arbor on almost 8.5 acres! The stunning Charleston model has it all! At over 5,000sqft this home has everything you could want! The wide open foyer is flanked by a study/home office accented with glass doors and a formal dining room where you will gather for all your holiday meals! The Ambassador kitchen is wide open to the great room so you'll always be part of the action. Gorgeous stacked cabinetry is accented with crown molding, quartz counters and wide plank hardwood floors with a 10' center island is perfect for entertaining. The grand stone fireplace is the focal point in your great room with soaring ceilings. The natural light billows in from all angles. Make your way to the 2nd level where your primary becomes your own sanctuary with a private ensuite with two WIC's. Convenient 2nd floor laundry, 2 bedrooms sharing a bath and a Princess Suite for the 4th bedroom and a huge loft round off the 2nd level. More properties to choose from as well! Pictures are off similar home.
Home Details
Home Type
- Single Family
Est. Annual Taxes
- $3,398
Year Built
- Built in 2025 | New Construction
Home Design
- Colonial Architecture
- Brick Exterior Construction
- Poured Concrete
- Asphalt Roof
- Metal Roof
- Stone Siding
Interior Spaces
- 5,205 Sq Ft Home
- 2-Story Property
- Gas Fireplace
- Great Room with Fireplace
- Carbon Monoxide Detectors
Kitchen
- Built-In Electric Oven
- Gas Cooktop
- Range Hood
- Recirculated Exhaust Fan
- Microwave
- ENERGY STAR Qualified Dishwasher
- Stainless Steel Appliances
- Disposal
Bedrooms and Bathrooms
- 4 Bedrooms
Unfinished Basement
- Sump Pump
- Stubbed For A Bathroom
- Basement Window Egress
Parking
- 4 Car Attached Garage
- Garage Door Opener
Outdoor Features
- Balcony
- Covered Patio or Porch
Utilities
- Forced Air Heating and Cooling System
- Humidifier
- Heating System Uses Natural Gas
- Programmable Thermostat
- Natural Gas Water Heater
Additional Features
- 8.45 Acre Lot
- Ground Level
Community Details
- No Home Owners Association
- Laundry Facilities
Listing and Financial Details
- Home warranty included in the sale of the property
- Assessor Parcel Number J01004100017
Map
Home Values in the Area
Average Home Value in this Area
Tax History
| Year | Tax Paid | Tax Assessment Tax Assessment Total Assessment is a certain percentage of the fair market value that is determined by local assessors to be the total taxable value of land and additions on the property. | Land | Improvement |
|---|---|---|---|---|
| 2025 | $3,398 | $87,200 | $0 | $0 |
| 2024 | $2,322 | $69,800 | $0 | $0 |
| 2023 | $2,047 | $63,500 | $0 | $0 |
| 2022 | $3,252 | $58,500 | $0 | $0 |
| 2021 | $4,165 | $74,800 | $0 | $0 |
| 2020 | $554 | $72,400 | $0 | $0 |
| 2019 | $525 | $72,400 | $72,400 | $0 |
| 2018 | $504 | $72,400 | $0 | $0 |
| 2017 | $497 | $74,900 | $0 | $0 |
| 2016 | $296 | $9,279 | $0 | $0 |
| 2015 | $459 | $9,252 | $0 | $0 |
| 2014 | $459 | $8,964 | $0 | $0 |
| 2013 | -- | $8,964 | $0 | $0 |
Property History
| Date | Event | Price | List to Sale | Price per Sq Ft |
|---|---|---|---|---|
| 01/25/2025 01/25/25 | Pending | -- | -- | -- |
| 01/10/2025 01/10/25 | For Sale | $1,443,630 | -- | $277 / Sq Ft |
Purchase History
| Date | Type | Sale Price | Title Company |
|---|---|---|---|
| Warranty Deed | $249,500 | Greater Macomb Title | |
| Warranty Deed | $249,500 | Greater Macomb Title | |
| Warranty Deed | $195,000 | First American Title | |
| Warranty Deed | $195,000 | First American Title | |
| Quit Claim Deed | -- | None Listed On Document | |
| Quit Claim Deed | -- | None Listed On Document | |
| Warranty Deed | -- | None Listed On Document |
Mortgage History
| Date | Status | Loan Amount | Loan Type |
|---|---|---|---|
| Open | $436,019 | No Value Available | |
| Closed | $436,019 | No Value Available | |
| Open | $806,500 | Construction | |
| Closed | $806,500 | Construction |
Source: Realcomp
MLS Number: 20250002280
APN: 10-04-100-017
- 4990 Saddleridge
- 2182 Yorktown Dr
- 2656 Shefman Terrace
- 2605 Nadia Ct Unit 8
- 2626 Traver Blvd
- 3024 Bolgos Cir Unit 303
- 0000 Nixon Rd
- 1 Westbury Ct
- 4 Haverhill Ct
- 3367 Burbank Dr
- 2782 Maitland Dr
- 2901 Corston Rd
- 3252 Bolgos Cir
- 2824 Ridington Rd
- 2805 Rathmore Ln
- 2856 Barclay Way Unit 38
- 3057 Barclay Way Unit 265
- 3039 Barclay Way Unit 256
- 3250 Brackley Dr
- 3629 Frederick Dr

