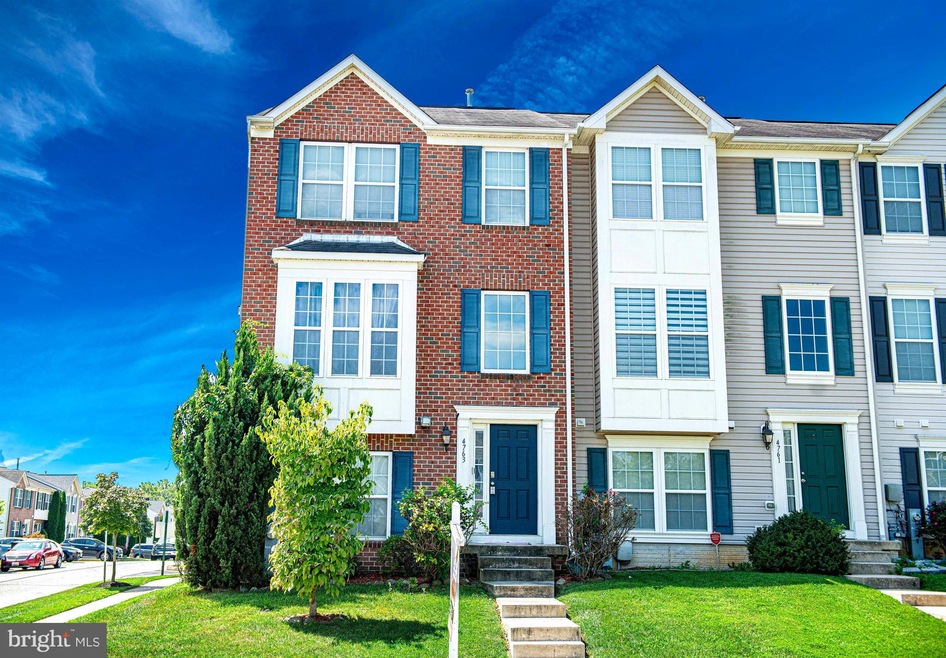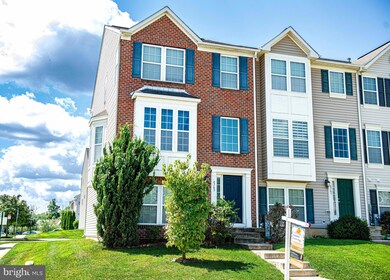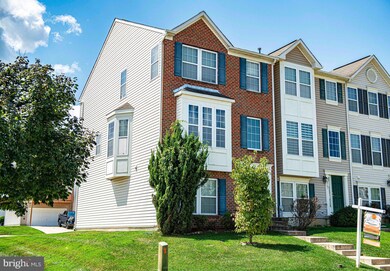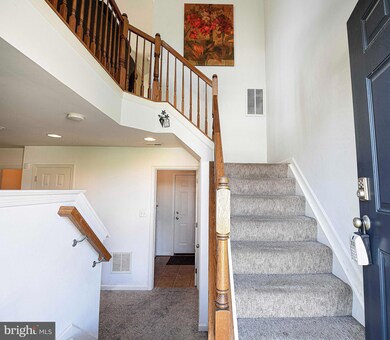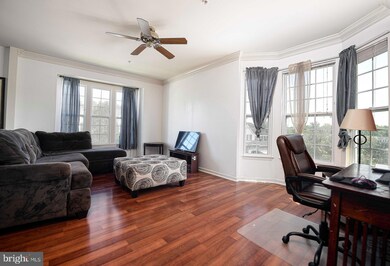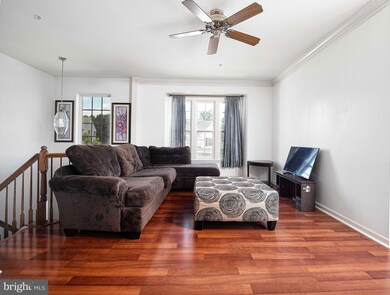
4763 Witchhazel Way Aberdeen, MD 21001
Hollywoods NeighborhoodHighlights
- Colonial Architecture
- Deck
- Jogging Path
- Aberdeen High School Rated A-
- Breakfast Area or Nook
- 2 Car Attached Garage
About This Home
As of March 2025Seller willing to give closing cost assistance with full price offer. Welcome to this impressive brick-front, end-unit townhome located in the desirable Holly Woods Community. This spacious residence offers 3 bedrooms, 2 full and 2 half bathrooms, and a 2-car garage. Upon entering, you'll be greeted by soaring 9-foot ceilings that enhance the home's open and airy atmosphere. The lower level features a versatile space currently utilized as a bedroom for the seller's handicapped son, complete with a half bathroom. This area can easily be transformed into a cozy den, home office, or workout space. Additionally, this level provides access to extra storage, a laundry room, and the expansive two-car garage. Ascend to the main level, where you'll find a freshly painted family room bathed in natural light from numerous windows. Adjacent to the family room is a convenient half bathroom and a storage closet, adding both functionality and ease to daily living. The spacious kitchen, equipped with an island, pantry, and dining area, is perfect for both cooking and entertaining. A deck just off the kitchen offers ample space for outdoor dining and grilling. On the upper level, the large primary suite awaits, featuring an en suite bathroom and a generous walk-in closet. Two additional bedrooms, each with their own closet, and another full bathroom complete this floor. Washer and dryer, Garage door, Water heater all updated in the last few years. Easy Access to I95 & RT 40. Chairlift can be included or seller can remove prior to settlement if buyer prefers.
Townhouse Details
Home Type
- Townhome
Est. Annual Taxes
- $2,817
Year Built
- Built in 2010
Lot Details
- 3,506 Sq Ft Lot
HOA Fees
- $85 Monthly HOA Fees
Parking
- 2 Car Attached Garage
- 4 Driveway Spaces
- Rear-Facing Garage
- Garage Door Opener
- On-Street Parking
- Parking Lot
- Off-Street Parking
Home Design
- Colonial Architecture
- Brick Exterior Construction
- Slab Foundation
- Shingle Roof
- Composition Roof
- Vinyl Siding
Interior Spaces
- Property has 3 Levels
- Ceiling Fan
- Recessed Lighting
- Entrance Foyer
- Family Room
- Living Room
- Combination Kitchen and Dining Room
- Carpet
Kitchen
- Breakfast Area or Nook
- Eat-In Kitchen
- Electric Oven or Range
- Dishwasher
- Kitchen Island
- Disposal
Bedrooms and Bathrooms
- 3 Bedrooms
- En-Suite Primary Bedroom
- En-Suite Bathroom
- Walk-In Closet
Laundry
- Laundry Room
- Laundry on lower level
- Dryer
- Washer
Finished Basement
- Garage Access
- Rear Basement Entry
Outdoor Features
- Deck
- Exterior Lighting
Utilities
- Forced Air Heating and Cooling System
- Vented Exhaust Fan
- Natural Gas Water Heater
- Phone Available
- Cable TV Available
Listing and Financial Details
- Tax Lot 138
- Assessor Parcel Number 1301370456
- $400 Front Foot Fee per year
Community Details
Overview
- $83 Capital Contribution Fee
- Association fees include lawn care front, lawn care rear, lawn care side, snow removal
- Hollywoods HOA
- Holly Woods Subdivision
Amenities
- Common Area
Recreation
- Jogging Path
- Bike Trail
Ownership History
Purchase Details
Home Financials for this Owner
Home Financials are based on the most recent Mortgage that was taken out on this home.Purchase Details
Home Financials for this Owner
Home Financials are based on the most recent Mortgage that was taken out on this home.Purchase Details
Home Financials for this Owner
Home Financials are based on the most recent Mortgage that was taken out on this home.Purchase Details
Similar Homes in Aberdeen, MD
Home Values in the Area
Average Home Value in this Area
Purchase History
| Date | Type | Sale Price | Title Company |
|---|---|---|---|
| Deed | $325,000 | Cc Title | |
| Deed | $325,000 | Cc Title | |
| Deed | $225,000 | Sage Title Group Llc | |
| Deed | $242,752 | -- | |
| Deed | $598,000 | -- |
Mortgage History
| Date | Status | Loan Amount | Loan Type |
|---|---|---|---|
| Open | $319,113 | FHA | |
| Closed | $319,113 | FHA | |
| Previous Owner | $31,166 | FHA | |
| Previous Owner | $17,890 | FHA | |
| Previous Owner | $14,827 | Stand Alone Second | |
| Previous Owner | $220,924 | FHA | |
| Previous Owner | $175,000 | New Conventional | |
| Previous Owner | $238,354 | FHA | |
| Closed | -- | No Value Available |
Property History
| Date | Event | Price | Change | Sq Ft Price |
|---|---|---|---|---|
| 03/31/2025 03/31/25 | Sold | $325,000 | 0.0% | $172 / Sq Ft |
| 03/02/2025 03/02/25 | Pending | -- | -- | -- |
| 02/20/2025 02/20/25 | Price Changed | $325,000 | -1.5% | $172 / Sq Ft |
| 01/27/2025 01/27/25 | Price Changed | $330,000 | -2.9% | $174 / Sq Ft |
| 12/03/2024 12/03/24 | Price Changed | $339,900 | 0.0% | $180 / Sq Ft |
| 10/10/2024 10/10/24 | Price Changed | $340,000 | -1.4% | $180 / Sq Ft |
| 08/26/2024 08/26/24 | Price Changed | $344,900 | -1.4% | $182 / Sq Ft |
| 08/15/2024 08/15/24 | For Sale | $349,900 | +55.5% | $185 / Sq Ft |
| 03/24/2017 03/24/17 | Sold | $225,000 | -2.1% | $119 / Sq Ft |
| 01/22/2017 01/22/17 | Pending | -- | -- | -- |
| 01/02/2017 01/02/17 | For Sale | $229,900 | -- | $122 / Sq Ft |
Tax History Compared to Growth
Tax History
| Year | Tax Paid | Tax Assessment Tax Assessment Total Assessment is a certain percentage of the fair market value that is determined by local assessors to be the total taxable value of land and additions on the property. | Land | Improvement |
|---|---|---|---|---|
| 2024 | $2,715 | $258,467 | $0 | $0 |
| 2023 | $2,574 | $236,200 | $60,500 | $175,700 |
| 2022 | $2,498 | $229,233 | $0 | $0 |
| 2021 | $2,485 | $222,267 | $0 | $0 |
| 2020 | $2,485 | $215,300 | $60,500 | $154,800 |
| 2019 | $2,485 | $215,300 | $60,500 | $154,800 |
| 2018 | $2,462 | $215,300 | $60,500 | $154,800 |
| 2017 | $2,535 | $221,700 | $0 | $0 |
| 2016 | $140 | $221,700 | $0 | $0 |
| 2015 | $3,098 | $221,700 | $0 | $0 |
| 2014 | $3,098 | $237,600 | $0 | $0 |
Agents Affiliated with this Home
-
M
Seller's Agent in 2025
Mary Bullinger
Compass Home Group, LLC
-
G
Buyer's Agent in 2025
Gina Romanell
Cummings & Co Realtors
-
F
Seller's Agent in 2017
Faye Carey
Long & Foster
-
R
Buyer's Agent in 2017
Regina Crabb
Berkshire Hathaway HomeServices Homesale Realty
Map
Source: Bright MLS
MLS Number: MDHR2034026
APN: 01-370456
- 604 Possum Trot Way
- 4729 Thistle Hill Dr
- 4844 Atlas Cedar Way
- 4856 Atlas Cedar Way
- 4805 Mantlewood Way Unit 202
- 671 English Ivy Way
- 4739 Coralberry Ct
- 4991 Bristle Cone Cir
- 720 Bur Oak Ct Unit 76
- 703 Bur Oak Ct Unit 123
- 4967 Bristle Cone Cir
- 5033 Woods Line Dr
- 612 Augustine Ct
- 618 Augustine Ct
- 637 Augustine Ct
- 641 Augustine Ct
- 610 Pannel Way
- 4738 Naples Ave
- 605 Ocala Ct
- 600 Pannel Way
