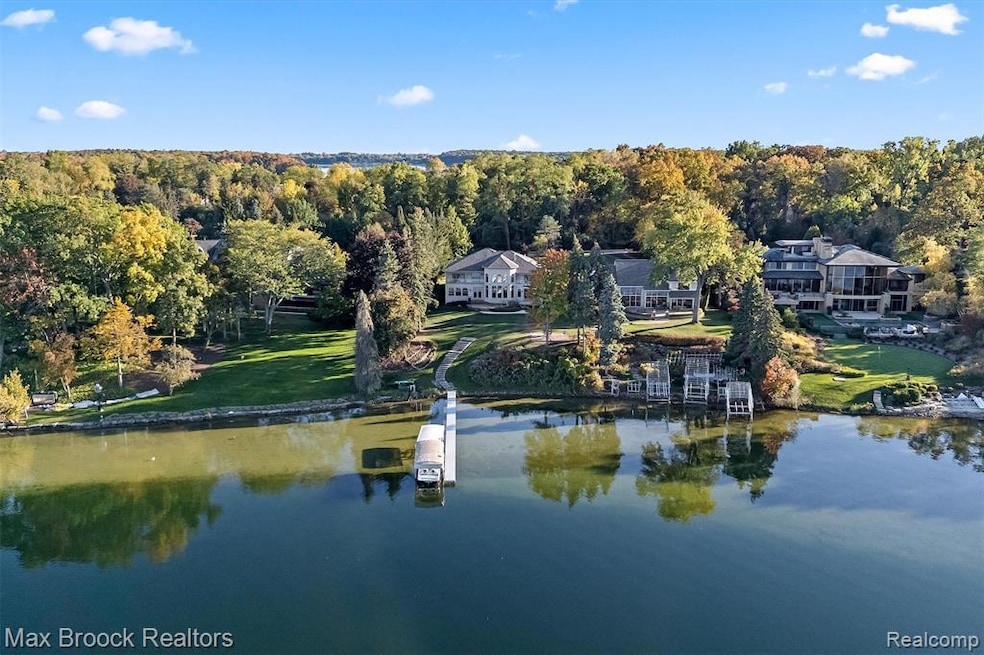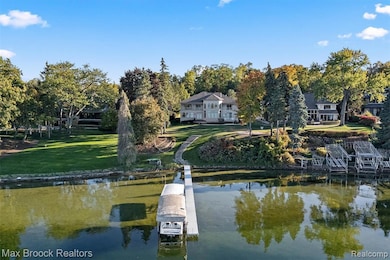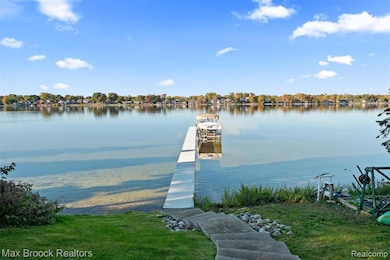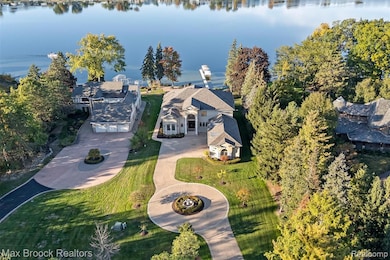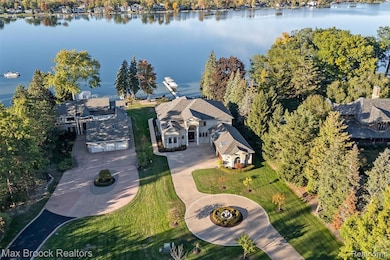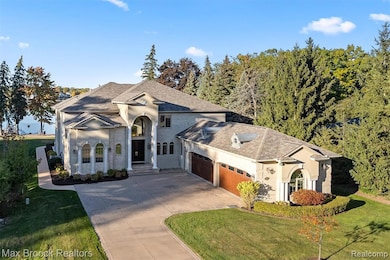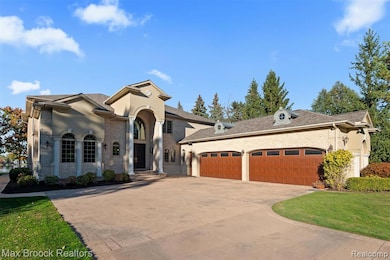4764 Dow Ridge Rd Orchard Lake, MI 48324
Estimated payment $26,226/month
Highlights
- Private Waterfront
- Colonial Architecture
- Deck
- Built-In Freezer
- Wolf Appliances
- No HOA
About This Home
Situated on Dow Ridge Road, one of the most prestigious streets in Oakland County, and certainly the epitome of Cass Lake living. Perched above the shoreline on just over three quarters of an acre lot. 108' of crystal clear, sandy shoreline. Newer built in 2012. Long double-wide driveway, with circular fountain area, provides ample parking for large gatherings. Grand two-story foyer and great room. The great room offers floor-to-ceiling windows with magnificent unobstructed views of the lake. Library/office with custom built-ins. Bright, white gourmet granite kitchen, oversized island with countertop seating, and premium stainless steel appliances: SubZero refrigerator and freezer, Wolf gas range, KitchenAid dishwasher. Walk-in pantry. Full back hall bath, great when coming off a day on the lake. Desirable first-floor primary suite, doorwall to deck, dual walk-in closets. Curved hardwood and wrought iron staircase. Three en-suites upstairs all facing the lake with their own balconies, granite baths and walk-in closets. The second floor loft/office area could easily be enclosed to create an additional bedroom. Lower-level walk-up, second full kitchen, exercise area, 5th en-suite. Lower level kitchen has two side-by-side six burner gas ranges. Dual staircases, solid core doors, palladium windows, Generator, new roof 2025, interior freshly painted 2025. New tile balcony with a glass railing. Unable to duplicate lot and home for this price. Room for a pool in the backyard. Large brick-paver lakefront patio. Four car garage. West Bloomfield Schools: Gretchko Elementary, new West Bloomfield Middle & West Bloomfield High. Experience lakefront living at its finest!
Listing Agent
Max Broock, REALTORS®-Birmingham License #6501205381 Listed on: 10/27/2025

Home Details
Home Type
- Single Family
Est. Annual Taxes
Year Built
- Built in 2011
Lot Details
- 0.79 Acre Lot
- Lot Dimensions are 82 x 409 x 108 x 418
- Private Waterfront
- 108 Feet of Waterfront
- Lake Front
- Sprinkler System
Home Design
- Colonial Architecture
- Brick Exterior Construction
- Poured Concrete
- Asphalt Roof
Interior Spaces
- 5,056 Sq Ft Home
- 2-Story Property
- Gas Fireplace
- Great Room with Fireplace
- Water Views
- Security System Owned
Kitchen
- Walk-In Pantry
- Built-In Gas Range
- Range Hood
- Microwave
- Built-In Freezer
- Built-In Refrigerator
- Dishwasher
- Wolf Appliances
- Stainless Steel Appliances
- Disposal
Bedrooms and Bathrooms
- 5 Bedrooms
Laundry
- Dryer
- Washer
Finished Basement
- Walk-Up Access
- Fireplace in Basement
- Stubbed For A Bathroom
Parking
- 4 Car Direct Access Garage
- Circular Driveway
Outdoor Features
- Balcony
- Deck
- Covered Patio or Porch
- Exterior Lighting
Location
- Ground Level
Utilities
- Forced Air Heating and Cooling System
- Heating System Uses Natural Gas
- Programmable Thermostat
- Whole House Permanent Generator
- Natural Gas Water Heater
- High Speed Internet
- Cable TV Available
Listing and Financial Details
- Assessor Parcel Number 1810101006
Community Details
Overview
- No Home Owners Association
- Assr's Plat Of Dow Ridge Subdivision
Amenities
- Laundry Facilities
Recreation
- Water Sports
Map
Home Values in the Area
Average Home Value in this Area
Tax History
| Year | Tax Paid | Tax Assessment Tax Assessment Total Assessment is a certain percentage of the fair market value that is determined by local assessors to be the total taxable value of land and additions on the property. | Land | Improvement |
|---|---|---|---|---|
| 2024 | $46,391 | $1,461,650 | $0 | $0 |
| 2023 | $44,371 | $1,392,420 | $0 | $0 |
| 2022 | $41,844 | $1,341,910 | $0 | $0 |
| 2021 | $30,518 | $1,272,030 | $0 | $0 |
| 2020 | $29,159 | $1,243,930 | $0 | $0 |
| 2019 | $29,769 | $1,193,590 | $0 | $0 |
| 2018 | $29,254 | $1,185,860 | $0 | $0 |
| 2017 | $28,777 | $1,155,220 | $0 | $0 |
| 2016 | $29,050 | $1,091,470 | $0 | $0 |
| 2015 | -- | $1,014,510 | $0 | $0 |
| 2014 | -- | $892,930 | $0 | $0 |
| 2011 | -- | $533,600 | $0 | $0 |
Property History
| Date | Event | Price | List to Sale | Price per Sq Ft |
|---|---|---|---|---|
| 10/27/2025 10/27/25 | For Sale | $4,195,000 | -- | $830 / Sq Ft |
Purchase History
| Date | Type | Sale Price | Title Company |
|---|---|---|---|
| Warranty Deed | -- | None Listed On Document | |
| Warranty Deed | $2,700,000 | None Available | |
| Warranty Deed | -- | Metropolitan Title Company | |
| Warranty Deed | $1,280,000 | -- | |
| Warranty Deed | -- | -- |
Source: Realcomp
MLS Number: 20251046475
APN: 18-10-101-006
- 4796 Dow Ridge Rd
- 2780 Orchard Place
- Lots Green Lake Langtoft
- VAC Daron Ln
- 5190 Westcombe Ln
- 2745 Lari Ct
- 5149 Latimer St
- 2115 Aldwin Dr
- 2501 Doleman Dr
- 3333 W Shore Dr
- 1883 Poppleton Dr
- 2110 Peachtree Ct
- 5699 Applegrove Dr
- 1859 Poppleton Dr
- Lot 94 Hiller Rd
- 2800 Hiller Rd
- 1844 Poppleton Dr
- 2140 Timberridge Ct
- 1677 Parkview Ave
- 3120 Point of the Woods Dr
- 5366 Midchester Ct
- 4326 Commerce Rd
- 3333 W Shore Dr
- 1811 Henbert Rd
- 3273 Millwall Ave
- 3271 Christopher Ln
- 3170 Orchard Lake Rd Unit 6
- 3170 Orchard Lake Rd Unit Vacant Lot
- 2136 Brock St
- 6726 Red Cedar Ln
- 1493 Rivona Dr
- 3994 Arcadia Park Dr
- 3553 Port Cove Dr Unit 43
- 941 Shoshone Cir
- 3884 Cass Elizabeth Rd
- 1574 Kessler Ave
- 1653 Cass Lake Rd Unit D
- 2363 Hester Ct
- 1253 Bamford Dr
- 5278 Rosamond Ln
