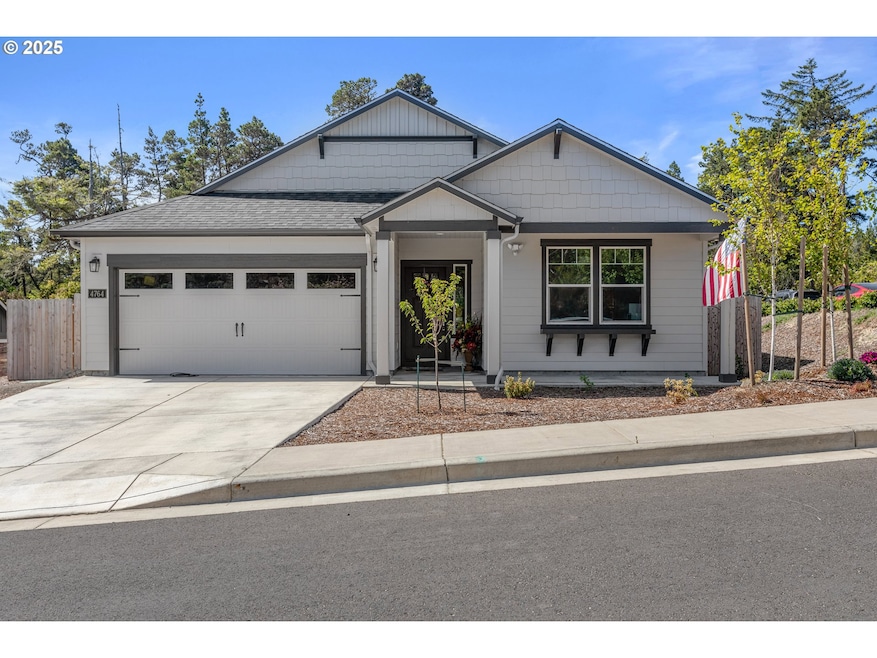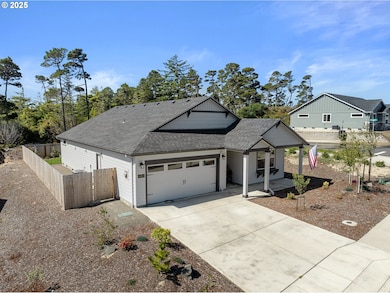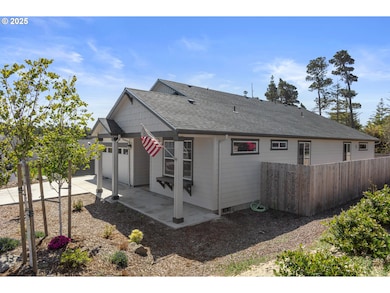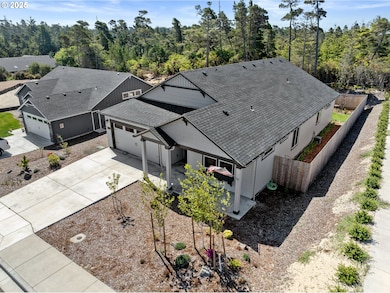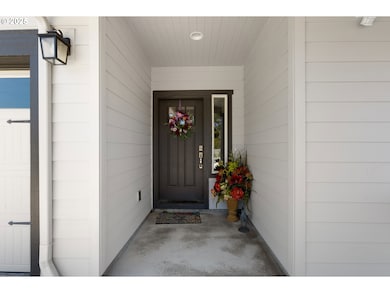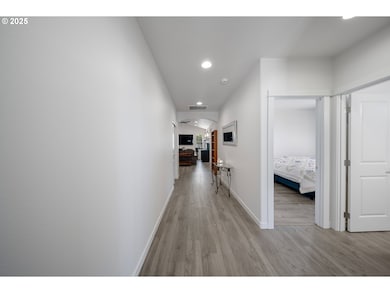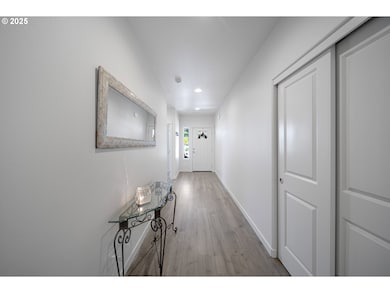4764 Stonefield Ct Florence, OR 97439
Heceta Beach NeighborhoodEstimated payment $3,420/month
Highlights
- View of Trees or Woods
- Quartz Countertops
- Covered Patio or Porch
- Vaulted Ceiling
- Private Yard
- Walk-In Pantry
About This Home
Tucked away in an up-and-coming neighborhood where new homes are still rising and being claimed, this 3-bedroom, 2-bathroom gem blends modern luxury with the timeless appeal of coastal living. Built in 2023 and offering 1,794 square feet of beautifully curated space, every detail has been designed with comfort and sophistication in mind. The kitchen is both functional and elegant—featuring gleaming quartz countertops, stainless steel appliances, and a walk-in pantry that anticipates your every need. Natural light pours in through generous windows, creating an airy, calming atmosphere throughout. Two of the bedrooms are finished with waterproof laminate flooring—a subtle yet smart upgrade for life near the coast. The primary suite offers a tranquil escape, complete with a spa-inspired bathroom and a walk-in closet that feels more boutique than basic. Outside, the 0.2-acre lot is fully fenced and thoughtfully designed. A built-in propane fire pit anchors the outdoor space—perfect for evenings spent under coastal skies. The attached garage includes a Level 2 Tesla Wall Connector, bringing modern-day convenience to your daily routine. Located just moments from the iconic Heceta Beach, 4764 Stonefield Ct offers a rare blend of privacy, style, and proximity to some of Florence’s most breathtaking natural beauty. A fresh chapter of coastal luxury awaits—this is where it begins.
Home Details
Home Type
- Single Family
Est. Annual Taxes
- $3,125
Year Built
- Built in 2023
Lot Details
- 8,712 Sq Ft Lot
- Cul-De-Sac
- Fenced
- Gentle Sloping Lot
- Private Yard
- Garden
- Property is zoned MD
HOA Fees
- $17 Monthly HOA Fees
Parking
- 2 Car Attached Garage
- Driveway
Property Views
- Woods
- Valley
Home Design
- Composition Roof
- Lap Siding
- Concrete Perimeter Foundation
Interior Spaces
- 1,794 Sq Ft Home
- 1-Story Property
- Vaulted Ceiling
- Ceiling Fan
- Vinyl Clad Windows
- Family Room
- Living Room
- Dining Room
- Utility Room
- Laundry Room
- Crawl Space
Kitchen
- Walk-In Pantry
- Microwave
- Dishwasher
- Kitchen Island
- Quartz Countertops
Flooring
- Wall to Wall Carpet
- Laminate
Bedrooms and Bathrooms
- 3 Bedrooms
- 2 Full Bathrooms
Accessible Home Design
- Accessibility Features
- Level Entry For Accessibility
Outdoor Features
- Covered Patio or Porch
- Fire Pit
Schools
- Siuslaw Elementary And Middle School
- Siuslaw High School
Utilities
- Forced Air Heating and Cooling System
- Electric Water Heater
- High Speed Internet
Community Details
- Stonefield Association, Phone Number (503) 810-1814
Listing and Financial Details
- Assessor Parcel Number 1916571
Map
Home Values in the Area
Average Home Value in this Area
Property History
| Date | Event | Price | List to Sale | Price per Sq Ft | Prior Sale |
|---|---|---|---|---|---|
| 09/17/2025 09/17/25 | Price Changed | $594,500 | -0.7% | $331 / Sq Ft | |
| 09/11/2025 09/11/25 | For Sale | $598,900 | 0.0% | $334 / Sq Ft | |
| 09/07/2025 09/07/25 | Pending | -- | -- | -- | |
| 08/24/2025 08/24/25 | Price Changed | $598,900 | -0.2% | $334 / Sq Ft | |
| 07/29/2025 07/29/25 | Price Changed | $599,900 | -1.6% | $334 / Sq Ft | |
| 07/07/2025 07/07/25 | Price Changed | $609,900 | -0.8% | $340 / Sq Ft | |
| 06/06/2025 06/06/25 | For Sale | $614,900 | +3.2% | $343 / Sq Ft | |
| 05/24/2024 05/24/24 | Sold | $596,000 | +1.9% | $331 / Sq Ft | View Prior Sale |
| 04/19/2024 04/19/24 | Pending | -- | -- | -- | |
| 10/10/2023 10/10/23 | For Sale | $585,000 | 0.0% | $325 / Sq Ft | |
| 09/29/2023 09/29/23 | Pending | -- | -- | -- | |
| 09/29/2023 09/29/23 | For Sale | $585,000 | -- | $325 / Sq Ft |
Source: Regional Multiple Listing Service (RMLS)
MLS Number: 668002252
- 4733 Stonefield Ct
- 4773 Stonefield Ct
- 4723 Stonefield
- 4784 Stonefield Ct
- 4788 Stonefield Ct
- 0 Fawn View Ln Tl 4400
- 88179 3rd Ave
- 25 Yearling Ct
- 29 Bonnett Way Unit 29
- 0 Tl 3200 Bonnett Way
- 1 Bonnett Way
- 21 Twin Tree Ct
- 4601 Arago St
- 0 Ln
- 7 Fawn Ridge Ln
- 4603 Perpetua St
- 4570 Heceta St
- 0 Windleaf Way Unit TL4100 313727279
- 4567 Foulweather St
- 0 Windjammer N Unit 5700 24626661
