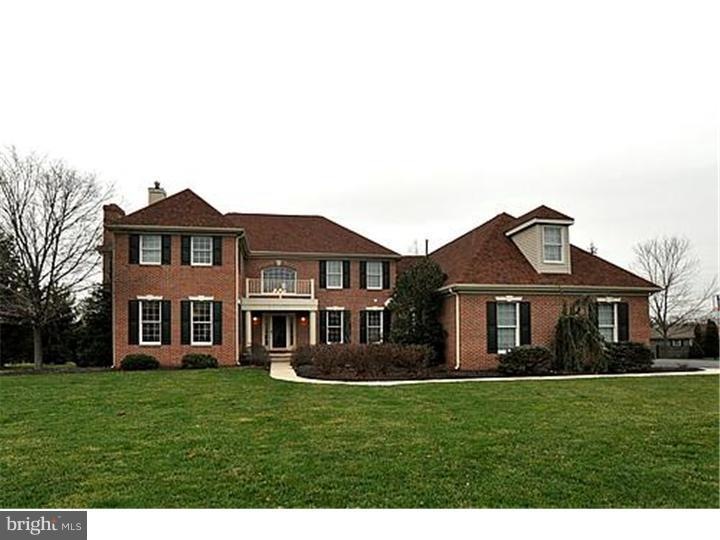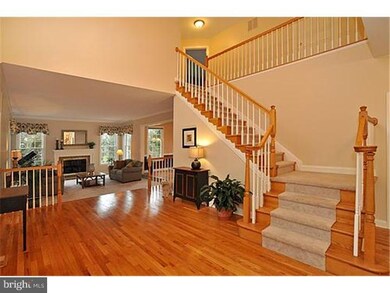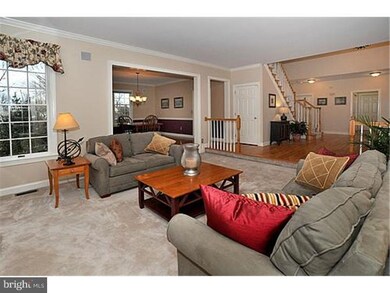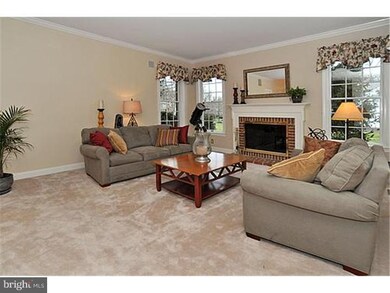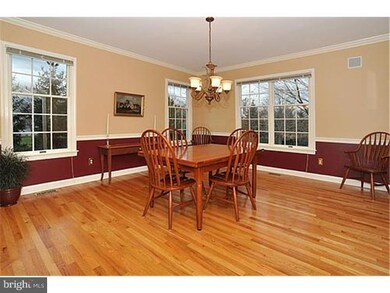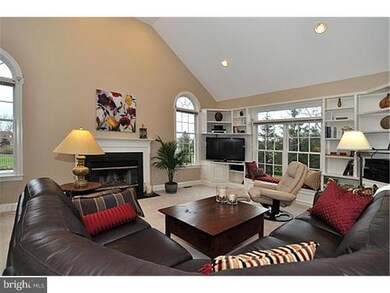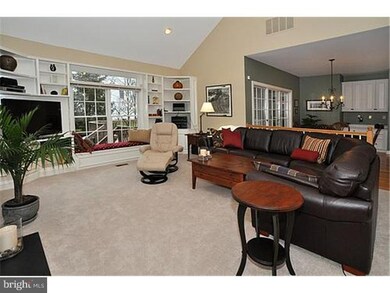
4765 Twinbrook Cir Doylestown, PA 18902
Buckingham NeighborhoodHighlights
- In Ground Pool
- Colonial Architecture
- Cathedral Ceiling
- Cold Spring Elementary School Rated A
- Deck
- Wood Flooring
About This Home
As of April 2018First time on the market this 5 bdrm 3.5 bath home features a wonderful open floor plan.Off the grand foyer sits the bright study with built-in bookcases. The formal step-down living room has a wood burning fireplace and is adjacent to the formal dining room; great for entertaining. The kitchen has updated white cabinetry with corian counters and hardwood flooring. The breakfast area opens to the sun-drenched family room with a sliding glass door leading to a large deck. Another deck is off the family room with a retractable awning. The 5th bedroom is on the main floor with a full bath. Upstairs, the master suite has a large sitting rm, master bath and walk-in closet. There are 3 additional bdrms w/a hall bath. A surprise second set of stairs leads you to a large game/exercise room. Enjoy the summer days relaxing by the Blue Haven free form in-ground pool with hot tub . Large backyard with plenty of space to play any outdoor game. Close to parks and minutes to the boro! Come see this GEM! Welcome Home
Last Agent to Sell the Property
Coldwell Banker Hearthside-Doylestown License #RS225447L Listed on: 01/07/2012

Home Details
Home Type
- Single Family
Est. Annual Taxes
- $11,444
Year Built
- Built in 1996
Lot Details
- 1 Acre Lot
- Level Lot
- Open Lot
- Back, Front, and Side Yard
- Property is in good condition
- Property is zoned R1
Parking
- 3 Car Direct Access Garage
- 3 Open Parking Spaces
- Garage Door Opener
Home Design
- Colonial Architecture
- Brick Exterior Construction
- Pitched Roof
- Shingle Roof
- Vinyl Siding
- Concrete Perimeter Foundation
Interior Spaces
- 4,390 Sq Ft Home
- Property has 2 Levels
- Cathedral Ceiling
- 2 Fireplaces
- Family Room
- Living Room
- Dining Room
- Unfinished Basement
- Basement Fills Entire Space Under The House
- Home Security System
- Laundry on main level
- Attic
Kitchen
- Butlers Pantry
- Built-In Self-Cleaning Oven
- Cooktop
- Dishwasher
- Disposal
Flooring
- Wood
- Wall to Wall Carpet
- Tile or Brick
Bedrooms and Bathrooms
- 5 Bedrooms
- En-Suite Primary Bedroom
- En-Suite Bathroom
- In-Law or Guest Suite
Outdoor Features
- In Ground Pool
- Deck
- Shed
Schools
- Cold Spring Elementary School
- Holicong Middle School
- Central Bucks High School East
Utilities
- Forced Air Heating and Cooling System
- Heating System Uses Gas
- 200+ Amp Service
- Natural Gas Water Heater
- Cable TV Available
Community Details
- No Home Owners Association
- Built by CALTON HOMES
- St. Andrews
Listing and Financial Details
- Tax Lot 105
- Assessor Parcel Number 06-058-105
Ownership History
Purchase Details
Home Financials for this Owner
Home Financials are based on the most recent Mortgage that was taken out on this home.Purchase Details
Home Financials for this Owner
Home Financials are based on the most recent Mortgage that was taken out on this home.Purchase Details
Home Financials for this Owner
Home Financials are based on the most recent Mortgage that was taken out on this home.Similar Homes in Doylestown, PA
Home Values in the Area
Average Home Value in this Area
Purchase History
| Date | Type | Sale Price | Title Company |
|---|---|---|---|
| Deed | $775,000 | None Available | |
| Deed | $745,000 | None Available | |
| Deed | $378,145 | -- |
Mortgage History
| Date | Status | Loan Amount | Loan Type |
|---|---|---|---|
| Previous Owner | $590,000 | Adjustable Rate Mortgage/ARM | |
| Previous Owner | $625,000 | New Conventional | |
| Previous Owner | $300,000 | No Value Available |
Property History
| Date | Event | Price | Change | Sq Ft Price |
|---|---|---|---|---|
| 04/13/2018 04/13/18 | Sold | $785,000 | -1.9% | $182 / Sq Ft |
| 02/09/2018 02/09/18 | Pending | -- | -- | -- |
| 02/02/2018 02/02/18 | Price Changed | $799,990 | -2.9% | $185 / Sq Ft |
| 11/26/2017 11/26/17 | For Sale | $824,000 | +10.6% | $191 / Sq Ft |
| 08/15/2012 08/15/12 | Sold | $745,000 | -3.1% | $170 / Sq Ft |
| 08/10/2012 08/10/12 | Price Changed | $769,000 | 0.0% | $175 / Sq Ft |
| 08/08/2012 08/08/12 | Pending | -- | -- | -- |
| 06/08/2012 06/08/12 | Pending | -- | -- | -- |
| 03/22/2012 03/22/12 | Price Changed | $769,000 | -2.0% | $175 / Sq Ft |
| 01/07/2012 01/07/12 | For Sale | $785,000 | -- | $179 / Sq Ft |
Tax History Compared to Growth
Tax History
| Year | Tax Paid | Tax Assessment Tax Assessment Total Assessment is a certain percentage of the fair market value that is determined by local assessors to be the total taxable value of land and additions on the property. | Land | Improvement |
|---|---|---|---|---|
| 2024 | $12,706 | $78,040 | $15,040 | $63,000 |
| 2023 | $12,275 | $78,040 | $15,040 | $63,000 |
| 2022 | $12,128 | $78,040 | $15,040 | $63,000 |
| 2021 | $11,983 | $78,040 | $15,040 | $63,000 |
| 2020 | $11,983 | $78,040 | $15,040 | $63,000 |
| 2019 | $11,905 | $78,040 | $15,040 | $63,000 |
| 2018 | $11,905 | $78,040 | $15,040 | $63,000 |
| 2017 | $11,807 | $78,040 | $15,040 | $63,000 |
| 2016 | $11,925 | $78,040 | $15,040 | $63,000 |
| 2015 | -- | $78,040 | $15,040 | $63,000 |
| 2014 | -- | $78,040 | $15,040 | $63,000 |
Agents Affiliated with this Home
-
G
Seller's Agent in 2018
Gary Mast
RE/MAX
-

Buyer's Agent in 2018
Bob Kelley
BHHS Fox & Roach
(215) 353-2777
3 in this area
647 Total Sales
-

Seller's Agent in 2012
Sherry Jones
Coldwell Banker Hearthside-Doylestown
(215) 262-5213
17 in this area
82 Total Sales
-

Buyer's Agent in 2012
Elaine Ciofani
Keller Williams Real Estate-Doylestown
(215) 262-0472
3 in this area
8 Total Sales
Map
Source: Bright MLS
MLS Number: 1002409725
APN: 06-058-105
- 4639 Clearwater Ct
- 4585 Deep Creek Way
- 4198 Miladies Ln
- 3930 Liz Cir
- 4194 Milords Ln
- 4936 Davis Dr
- 3858 Johns Way
- 3695 Daystar Dr
- 4221 Enders Way
- 4358 Bergstrom Rd
- 3970 Sherwood Ln
- 4170 Tersher Dr
- 4783 Landisville Rd
- 3335 Gail Cir
- 3455 Durham Rd
- 3479 Durham Rd
- 4047 Holly Way
- 3468 Holicong Rd
- 3954 Charter Club Dr
- 62 John Dyer Way
