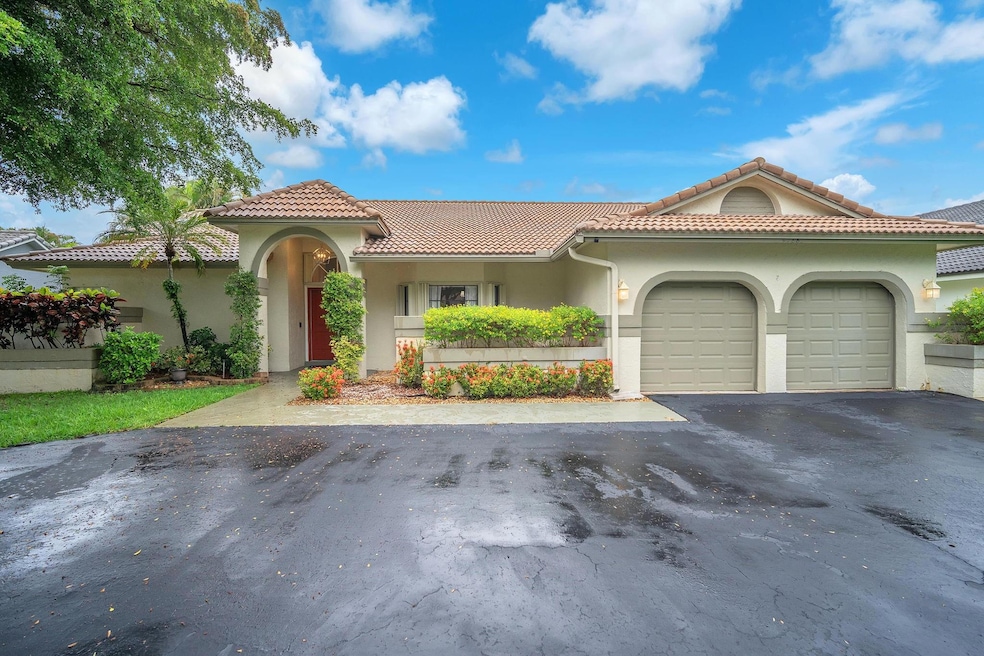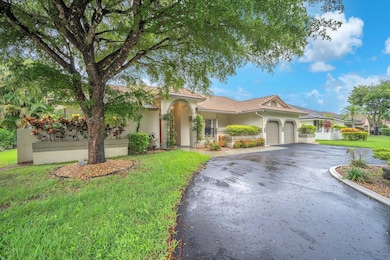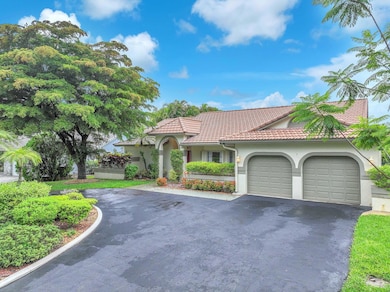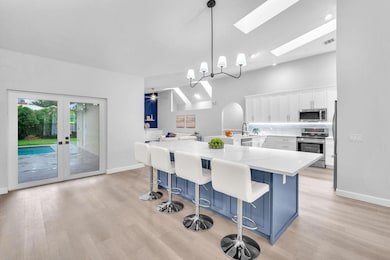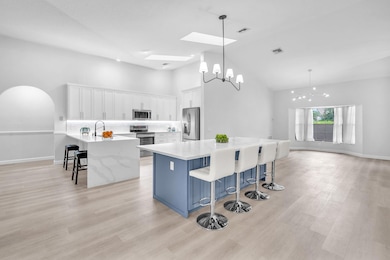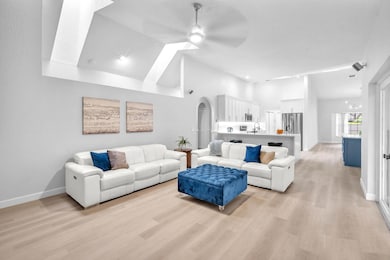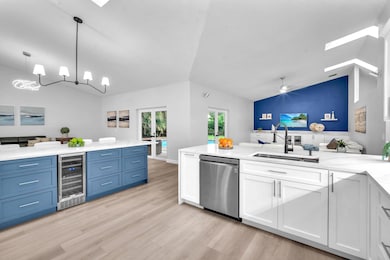4766 NW 91st Way Coral Springs, FL 33067
Pine Ridge Neighborhood
4
Beds
3
Baths
2,690
Sq Ft
10,349
Sq Ft Lot
Highlights
- Private Pool
- Garden View
- Formal Dining Room
- Wood Flooring
- Furnished
- Circular Driveway
About This Home
Beautifully remodeled light and bright pool home with vaulted ceilings and chef's kitchen. One story split plan with large full cabana bath. Kitchen boasts peninsula seating, and island seating, stainless steel appliances. All new flooring. Primary Ensuite remodeled with modern yet warm finished. Oversized, pool, patio and circular driveway. Garage gas been freshly painted. Easy to show and easy to move in.
Home Details
Home Type
- Single Family
Est. Annual Taxes
- $13,409
Year Built
- Built in 1987
Lot Details
- 10,349 Sq Ft Lot
- Southwest Facing Home
- Fenced
- Property is zoned R1
Parking
- 2 Car Garage
- Circular Driveway
Home Design
- Spanish Tile Roof
Interior Spaces
- 2,690 Sq Ft Home
- Furnished
- Formal Dining Room
- Garden Views
Kitchen
- Eat-In Kitchen
- Electric Range
- Microwave
- Dishwasher
Flooring
- Wood
- Laminate
- Tile
Bedrooms and Bathrooms
- 4 Main Level Bedrooms
- 3 Full Bathrooms
Pool
- Private Pool
Utilities
- Central Heating and Cooling System
- Cable TV Available
Listing and Financial Details
- Property Available on 7/25/25
- Rent includes gardener, pool
- Renewal Option
- Assessor Parcel Number 484110014220
Community Details
Overview
- Pineridge Subdivision
Pet Policy
- Pets Allowed
Map
Source: BeachesMLS (Greater Fort Lauderdale)
MLS Number: F10515763
APN: 48-41-10-01-4220
Nearby Homes
- 9099 NW 47th Ct
- 9066 NW 47th Ct
- 9033 Wiles Rd Unit 202
- 9033 Wiles Rd Unit 304
- 9077 NW 49th Place
- 5024 NW 95th Dr
- 9055 Wiles Rd Unit 3045
- 9124 NW 50th Ct
- 8924 NW 47th Ct
- 8891 Wiles Rd Unit 1027
- 5044 NW 90th Terrace
- 8871 Wiles Rd Unit 2088
- 8851 Wiles Rd Unit 1039
- 8851 Wiles Rd Unit 1089
- 8801 Wiles Rd Unit 108
- 9677 N Springs Way
- 8821 Wiles Rd Unit 203
- 9526 NW 52nd Place
- 8761 Wiles Rd Unit 104
- 8761 Wiles Rd Unit 206
- 9033 Wiles Rd Unit 208
- 9033 Wiles Rd Unit 202
- 9001 Wiles Rd Unit 3053
- 9001 Wiles Rd Unit 1033
- 9055 Wiles Rd Unit 2045
- 9055 Wiles Rd Unit 5307
- 8977 Wiles Rd Unit 2052
- 8977 Wiles Rd Unit 2082
- 8891 Wiles Rd Unit 3057
- 9033 Wiles Rd
- 9001 Wiles Rd
- 8851 Wiles Rd Unit 1089
- 8801 Wiles Rd Unit 208
- 8781 Wiles Rd Unit 108
- 8821 Wiles Rd Unit 308
- 8821 Wiles Rd Unit 108
- 8821 Wiles Rd Unit 207
- 8701 Wiles Rd Unit 307
- 8851 Wiles Rd Unit 103
- 8949 NW 45th Ct
