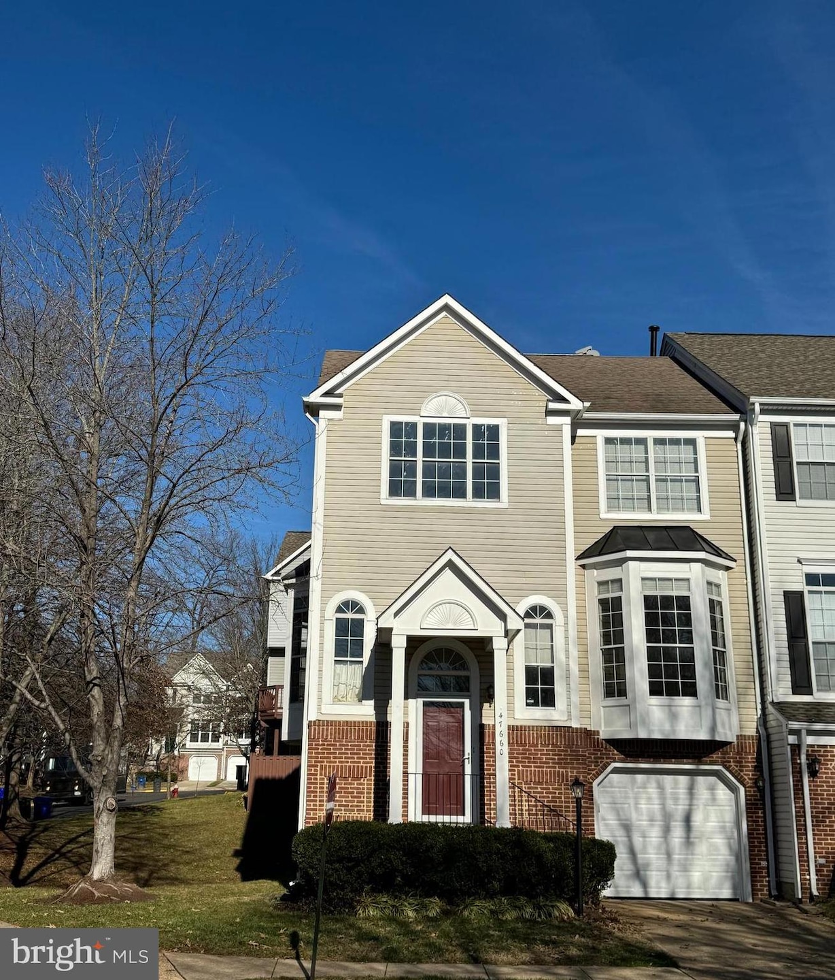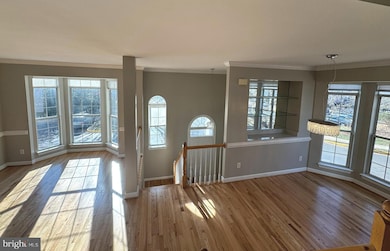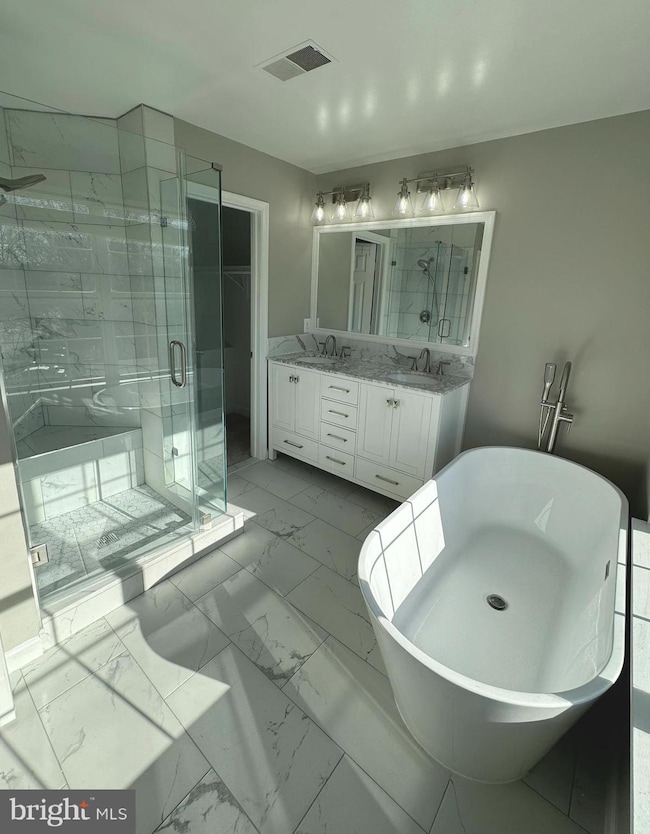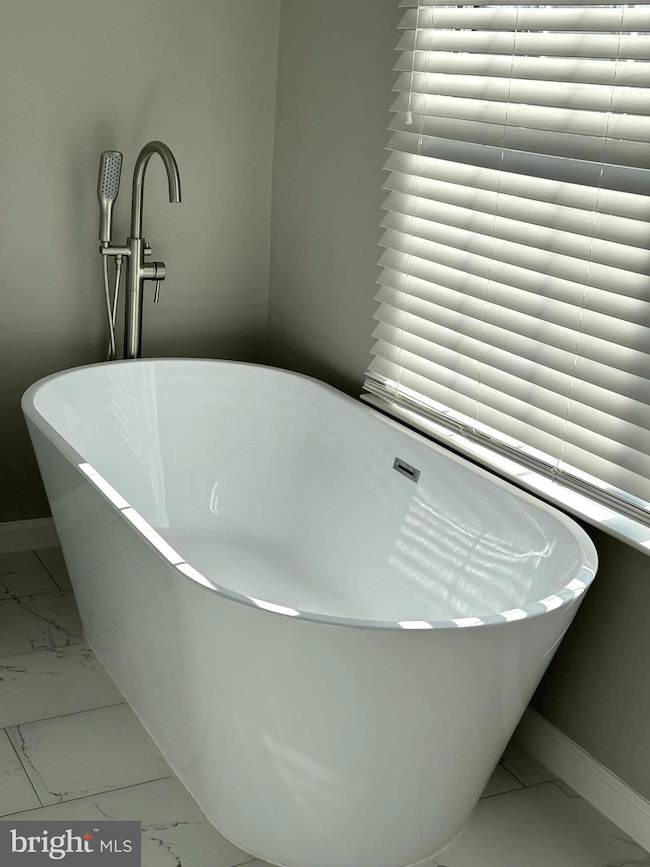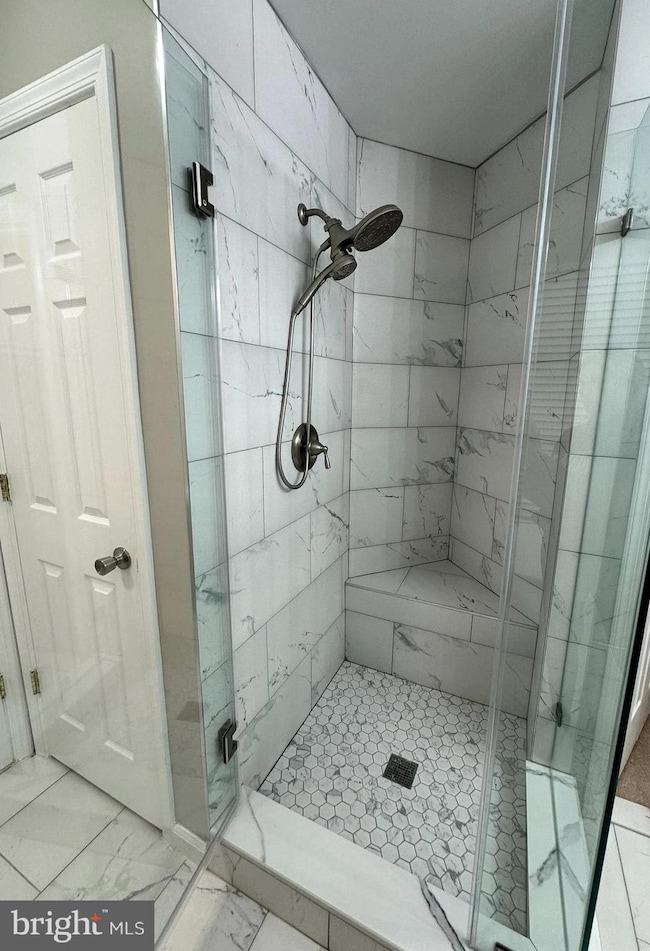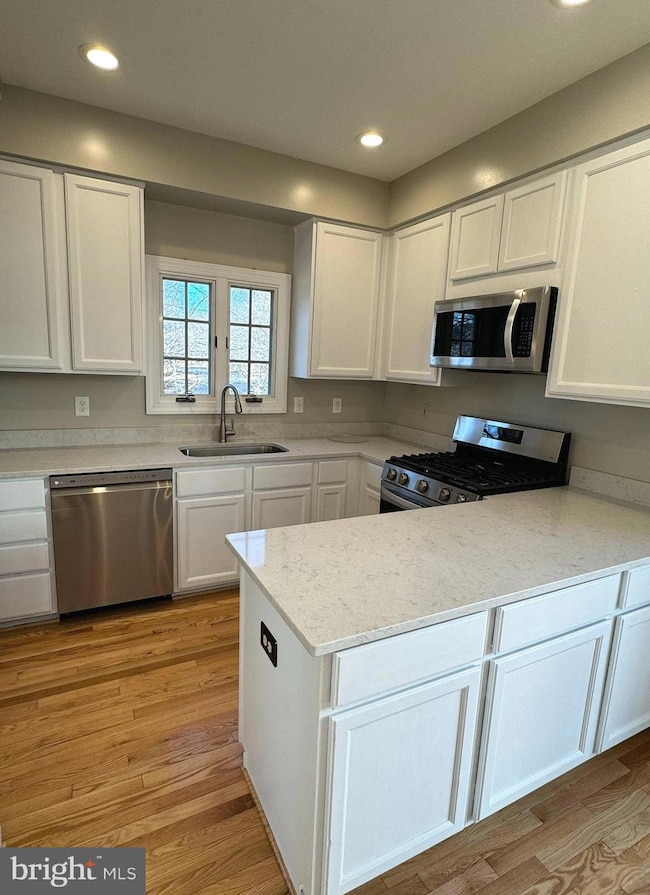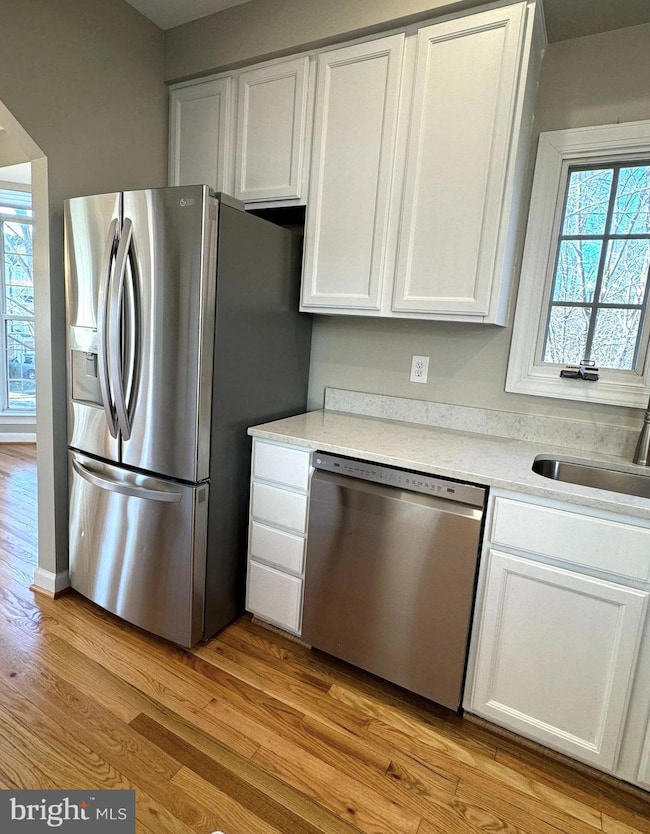
47660 Woolcott Square Sterling, VA 20165
Highlights
- Fitness Center
- Open Floorplan
- Deck
- Lowes Island Elementary School Rated A
- Colonial Architecture
- 3-minute walk to Lowes Island Community Center
About This Home
As of January 2024Lovely, light filled end unit, garage townhome in beautiful Lowes Island! 2-10 HOME WARRANTY with lock benefit included * 3 bedrooms, 2 renovated full bathrooms on upper level, plus powder room/half bathroom with 2-story ceiling on main level and another half bathroom on lower level * Upgraded stainless steel appliances and quartz countertops in kitchen with 42" cabinets * Gas cooking, built-in microwave, quiet LG dishwasher and French-door refrigerator with water dispenser * Hardwood floors throughout main level * Bay window in dining room, custom built in shelving * Bay window in living room, gas fireplace on main level * Vaulted ceiling in primary bedroom * Spacious recreation room with full size windows and walk out to backyard * Large outdoor deck off kitchen, perfect for grilling or entertaining * Fenced rear yard * Cascades/Lowes Island amenities include 5 swimming pools, tennis & pickleball courts w/lights, jog/walk paths, basketball courts, fitness rooms, party rooms, playground/tot lots & more * Close to Algonkian Regional Park w/Potomac River access *
Last Agent to Sell the Property
Berkshire Hathaway HomeServices PenFed Realty License #0225042745 Listed on: 12/15/2023

Townhouse Details
Home Type
- Townhome
Est. Annual Taxes
- $4,283
Year Built
- Built in 1993
Lot Details
- Back Yard Fenced
HOA Fees
- $228 Monthly HOA Fees
Parking
- 1 Car Attached Garage
- Front Facing Garage
Home Design
- Colonial Architecture
- Brick Exterior Construction
- Slab Foundation
Interior Spaces
- 1,948 Sq Ft Home
- Property has 3 Levels
- Open Floorplan
- Cathedral Ceiling
- Fireplace With Glass Doors
- Fireplace Mantel
- Palladian Windows
- Bay Window
- Family Room Off Kitchen
- Living Room
- Dining Room
- Recreation Room
- Washer and Dryer Hookup
Kitchen
- Breakfast Area or Nook
- Gas Oven or Range
- Self-Cleaning Oven
- Cooktop with Range Hood
- Microwave
- Freezer
- Ice Maker
- Dishwasher
- Disposal
Flooring
- Wood
- Carpet
- Ceramic Tile
Bedrooms and Bathrooms
- 3 Bedrooms
- En-Suite Primary Bedroom
- En-Suite Bathroom
Finished Basement
- Walk-Out Basement
- Connecting Stairway
Outdoor Features
- Deck
- Porch
Schools
- Lowes Island Elementary School
- Seneca Ridge Middle School
- Dominion High School
Utilities
- Forced Air Heating and Cooling System
- Vented Exhaust Fan
- Natural Gas Water Heater
Listing and Financial Details
- Assessor Parcel Number 006396211001
Community Details
Overview
- $500 Capital Contribution Fee
- Association fees include common area maintenance, pool(s), road maintenance, snow removal, trash, recreation facility
- Cascades HOA
- Lowes Island Condo Association Condos
- Lowes Island Subdivision, Carrington Floorplan
- Lowes Isl Community
Amenities
- Common Area
- Community Center
- Party Room
Recreation
- Tennis Courts
- Community Basketball Court
- Community Playground
- Fitness Center
- Community Pool
- Jogging Path
- Bike Trail
Pet Policy
- Pets Allowed
Ownership History
Purchase Details
Home Financials for this Owner
Home Financials are based on the most recent Mortgage that was taken out on this home.Purchase Details
Home Financials for this Owner
Home Financials are based on the most recent Mortgage that was taken out on this home.Purchase Details
Home Financials for this Owner
Home Financials are based on the most recent Mortgage that was taken out on this home.Purchase Details
Home Financials for this Owner
Home Financials are based on the most recent Mortgage that was taken out on this home.Purchase Details
Home Financials for this Owner
Home Financials are based on the most recent Mortgage that was taken out on this home.Similar Homes in Sterling, VA
Home Values in the Area
Average Home Value in this Area
Purchase History
| Date | Type | Sale Price | Title Company |
|---|---|---|---|
| Deed | $600,000 | First American Title | |
| Warranty Deed | $320,100 | -- | |
| Warranty Deed | $464,000 | -- | |
| Deed | $280,000 | -- | |
| Deed | $280,000 | -- | |
| Deed | $170,055 | -- |
Mortgage History
| Date | Status | Loan Amount | Loan Type |
|---|---|---|---|
| Open | $546,750 | VA | |
| Previous Owner | $330,000 | New Conventional | |
| Previous Owner | $299,684 | Stand Alone Refi Refinance Of Original Loan | |
| Previous Owner | $314,302 | FHA | |
| Previous Owner | $371,200 | New Conventional | |
| Previous Owner | $224,000 | New Conventional | |
| Previous Owner | $153,000 | No Value Available |
Property History
| Date | Event | Price | Change | Sq Ft Price |
|---|---|---|---|---|
| 01/22/2024 01/22/24 | Sold | $600,000 | 0.0% | $308 / Sq Ft |
| 12/15/2023 12/15/23 | For Sale | $599,900 | +87.4% | $308 / Sq Ft |
| 09/30/2013 09/30/13 | Sold | $320,100 | 0.0% | $204 / Sq Ft |
| 06/06/2013 06/06/13 | Pending | -- | -- | -- |
| 06/03/2013 06/03/13 | Off Market | $320,100 | -- | -- |
| 06/03/2013 06/03/13 | For Sale | $320,100 | -- | $204 / Sq Ft |
Tax History Compared to Growth
Tax History
| Year | Tax Paid | Tax Assessment Tax Assessment Total Assessment is a certain percentage of the fair market value that is determined by local assessors to be the total taxable value of land and additions on the property. | Land | Improvement |
|---|---|---|---|---|
| 2025 | $4,505 | $559,680 | $178,500 | $381,180 |
| 2024 | $4,596 | $531,380 | $168,500 | $362,880 |
| 2023 | $4,283 | $489,540 | $143,500 | $346,040 |
| 2022 | $4,319 | $485,260 | $143,500 | $341,760 |
| 2021 | $4,296 | $438,390 | $107,000 | $331,390 |
| 2020 | $4,317 | $417,080 | $107,000 | $310,080 |
| 2019 | $4,183 | $400,320 | $107,000 | $293,320 |
| 2018 | $4,094 | $377,350 | $107,000 | $270,350 |
| 2017 | $4,130 | $367,130 | $107,000 | $260,130 |
| 2016 | $4,111 | $359,070 | $0 | $0 |
| 2015 | $3,992 | $244,720 | $0 | $244,720 |
| 2014 | $4,022 | $241,230 | $0 | $241,230 |
Agents Affiliated with this Home
-
Janean Buchner

Seller's Agent in 2024
Janean Buchner
BHHS PenFed (actual)
(703) 281-8500
4 in this area
21 Total Sales
-
Danielle Kearney

Buyer's Agent in 2024
Danielle Kearney
Momentum Realty LLC
(703) 975-4256
1 in this area
8 Total Sales
-
m
Seller's Agent in 2013
michelle koren
Jobin Realty
Map
Source: Bright MLS
MLS Number: VALO2062162
APN: 006-39-6211-001
- 47643 Rhyolite Place
- 20548 Tidewater Ct
- 47724 Bowline Terrace
- 47536 Hidden Cove Ct
- 47630 Sandbank Square
- 47616 Watkins Island Square
- 47436 Middle Bluff Place
- 20369 Stillhouse Branch Place
- 47639 Paulsen Square
- 326 Canterwood Ln
- 20804 Noble Terrace Unit 208
- 20366 Fallsway Terrace
- 47565 Royal Burnham Terrace
- 47825 Scotsborough Square
- 47476 Meadow Ridge Ct
- 20810 Noble Terrace Unit 205
- 11372 Jackrabbit Ct
- 20390 Center Brook Square
- 20372 Water Valley Ct
- 47379 Darkhollow Falls Terrace
