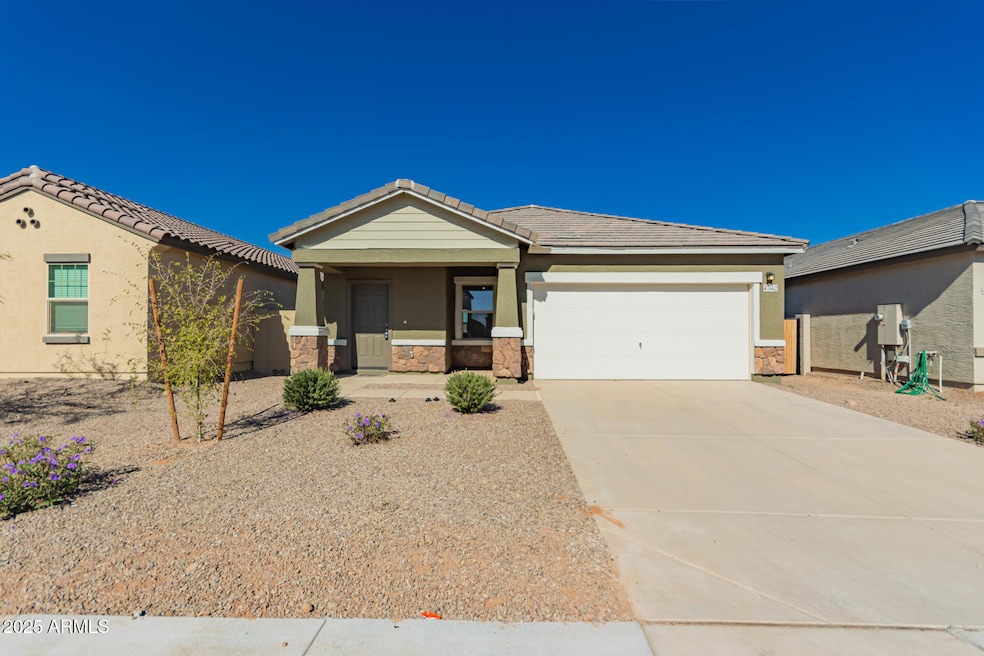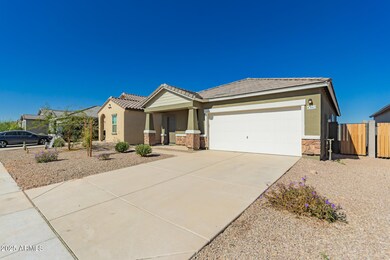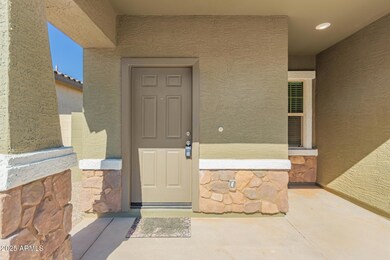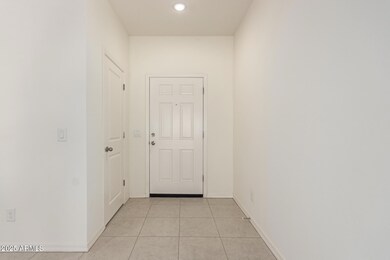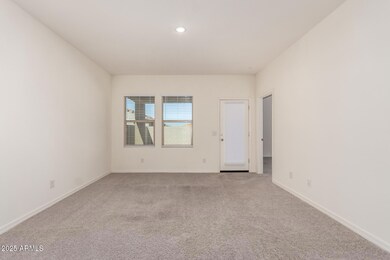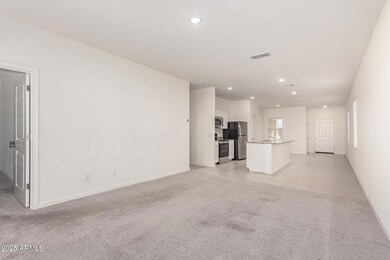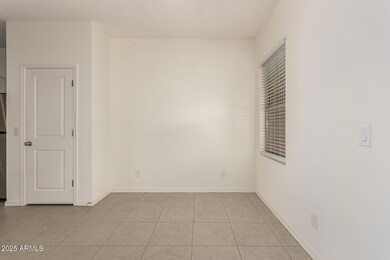47662 W Mellen Ln Maricopa, AZ 85139
Highlights
- Granite Countertops
- 2 Car Direct Access Garage
- Tile Flooring
- Covered Patio or Porch
- Laundry Room
- Kitchen Island
About This Home
Welcome to a beautifully designed 3-bedrooms, 2-baths home tucked within the peaceful and family-friendly community of Amarillo Creek! From the charming front porch, you'll step inside and immediately sense the thoughtful flow of the open living space, where natural light pours in through large windows. A soothing neutral color palette complements the mix of tile and plush carpeting underfoot, creating a balance of style and comfort throughout the day-to-day living areas. The heart of this home is its impeccable kitchen: stainless-steel appliances gleam beside granite countertops, a generous pantry offers smart storage, and crisp white shaker cabinets bring a modern feel. A spacious island anchors the kitchen and invites casual gatherings or provides a handy workspace as you prepare meals. From here, you can easily keep one eye on the family room an ideal spot to entertain or simply relax. Step outside from the family room to your private, generously sized backyard. A covered patio provides the perfect setting for entertaining or quiet evenings outdoors, while the large yard gives you room to play, garden, or host BBQs. It's a space that truly extends your living area into the open air. In the main suite, you'll find a bright and serene retreat with a walk-in closet for plenty of storage. The en suite bathroom is clean, well-appointed, and designed for comfort. Across the home, a private laundry room with hookups for your washer and dryer makes chore day easier than ever. Low-maintenance landscaping keeps the yard looking great without the hassle, and a two-car garage plus extra driveway parking ensure convenience for you and your guests. Beyond your own backyard, the Amarillo Creek community invites you to enjoy its parks, playgrounds, shaded picnic spots, and scenic greenbelts all ideal for family fun or peaceful downtime. Plus, you have quick access to Highway 347, making your daily commute or weekend adventures a breeze. We welcome all furry friends of any size!
Home Details
Home Type
- Single Family
Est. Annual Taxes
- $48
Year Built
- Built in 2024
Lot Details
- 4,951 Sq Ft Lot
- Block Wall Fence
Parking
- 2 Car Direct Access Garage
Home Design
- Wood Frame Construction
- Tile Roof
- Stone Exterior Construction
- Stucco
Interior Spaces
- 1,408 Sq Ft Home
- 1-Story Property
Kitchen
- Built-In Microwave
- Kitchen Island
- Granite Countertops
Flooring
- Carpet
- Tile
Bedrooms and Bathrooms
- 3 Bedrooms
- 2 Bathrooms
Laundry
- Laundry Room
- 220 Volts In Laundry
- Washer Hookup
Outdoor Features
- Covered Patio or Porch
Schools
- Saddleback Elementary School
- Maricopa Wells Middle School
- Maricopa High School
Utilities
- Central Air
- Heating Available
Listing and Financial Details
- Property Available on 11/20/25
- $299 Move-In Fee
- 12-Month Minimum Lease Term
- $60 Application Fee
- Tax Lot 30
- Assessor Parcel Number 510-84-475
Community Details
Overview
- Property has a Home Owners Association
- Amarillo Creek Association, Phone Number (480) 646-3972
- Amarillo Creek Unit 1 Parcel 5 Subdivision
Recreation
- Bike Trail
Map
Source: Arizona Regional Multiple Listing Service (ARMLS)
MLS Number: 6949709
APN: 510-84-475
- 47677 W Kenner Dr
- 47691 W Kenner Dr
- 47678 W Kenner Dr
- 47692 W Kenner Dr
- 47692 W Moeller Rd
- Prism Plan at Amarillo Creek
- Sterling Plan at Amarillo Creek
- Eclipse Plan at Amarillo Creek
- Supernova Plan at Amarillo Creek
- Moonbeam Plan at Amarillo Creek
- 47454 W Coe St
- 47422 W Coe St
- 47425 W Kenner Dr
- 47404 W Coe St
- 47449 W Coe St
- 47436 W Kenner Dr
- 47433 W Coe St
- 47388 W Coe St
- 47424 W Kenner Dr
- 47417 W Coe St
- 44587 W Palo Amarillo Rd
- 44124 W Palo Olmo Rd
- 17373 N Costa Brava Ave
- 17601 N Vera Cruz Ave
- 44900 W Bowlin Rd
- 46108 W Morning View Ln
- 18123 N Madison Rd
- 45707 W Guilder Ave
- 45571 W Guilder Ave
- 45599 W Dirk St
- 46092 W Tulip Ln
- 45511 W Dirk St
- 18621 N Madison Rd
- 46129 W Barbara Ln
- 45607 W Amsterdam Rd
- 18354 N Buckhorn Trail
- 17030 N Rosemont St
- 18473 N Lakeside Dr
- 16720 N Porter Rd
- 42275 W Calle St
