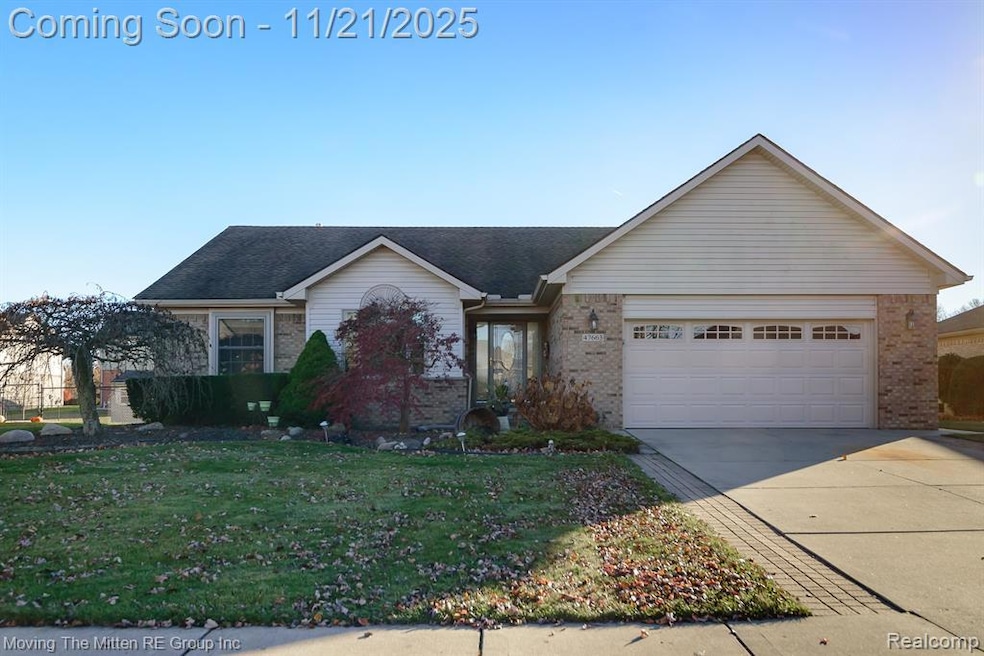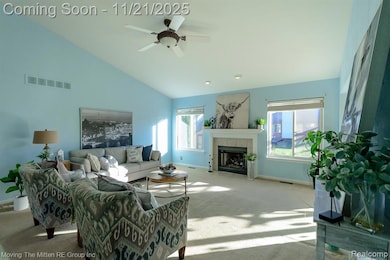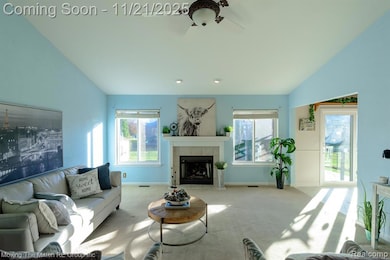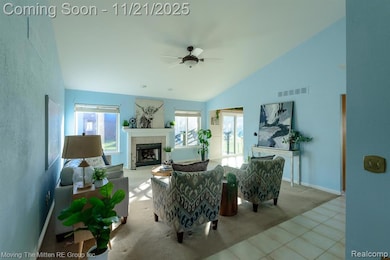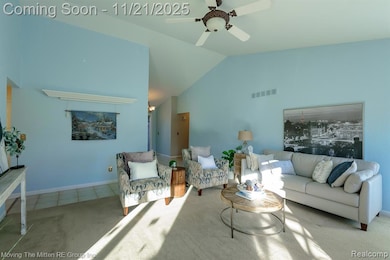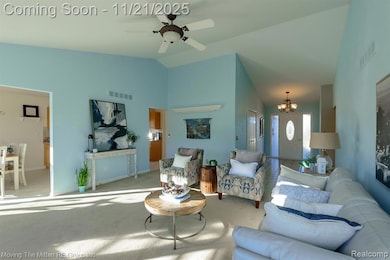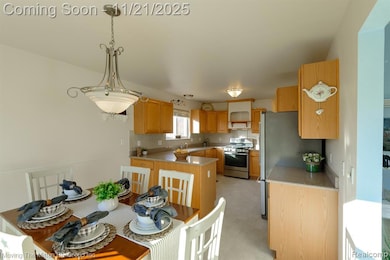47663 Belmont Dr Belleville, MI 48111
Estimated payment $2,552/month
Highlights
- Ranch Style House
- Walk-In Pantry
- 2 Car Attached Garage
- Covered Patio or Porch
- Stainless Steel Appliances
- Laundry Room
About This Home
***OPEN HOUSE SAT, NOV 22ND NOON-2PM*** IMMEDIATE OCCUPANCY-Welcome to your dream ranch-style home, a perfect blend of comfort and modern living! This stunning three-bedroom, two-full-bathroom residence offers an inviting layout ideal for families and entertaining alike. As you enter, you'll be greeted by a spacious family room featuring a cozy gas fireplace, setting the perfect ambiance for relaxation. The heart of the home is the well-appointed kitchen, boasting stainless steel appliances, a convenient walk-in pantry, and an ample walk-in closet in the master ensuite, ensuring plenty of storage and space for all your needs. Step outside to discover the backyard oasis, complete with a covered brick paver patio perfect for hosting gatherings or enjoying quiet evenings. The fully fenced yard provides both privacy and security, making it an ideal space for children and pets to play.With a finished basement, you'll have extra room for entertaining guests, creating a playroom, or setting up a home gym. The main floor laundry room adds to the convenience of daily living, while the shed offers additional storage solutions outside. This home is equipped with a full house generator, ensuring peace of mind during any weather conditions.Don’t miss out on this exceptional opportunity to own a delightful ranch house that ticks all the boxes. Schedule a viewing today and experience the charm and comfort this home has to offer!
Listing Agent
Moving The Mitten RE Group Inc License #6501366596 Listed on: 11/19/2025
Open House Schedule
-
Saturday, November 22, 202512:00 to 2:00 pm11/22/2025 12:00:00 PM +00:0011/22/2025 2:00:00 PM +00:00Add to Calendar
Home Details
Home Type
- Single Family
Est. Annual Taxes
Year Built
- Built in 2000
Lot Details
- 10,019 Sq Ft Lot
- Lot Dimensions are 80x125
- Back Yard Fenced
HOA Fees
- $8 Monthly HOA Fees
Home Design
- Ranch Style House
- Brick Exterior Construction
- Poured Concrete
- Asphalt Roof
Interior Spaces
- 1,686 Sq Ft Home
- Ceiling Fan
- Gas Fireplace
- Family Room with Fireplace
- Finished Basement
Kitchen
- Walk-In Pantry
- Free-Standing Gas Oven
- Dishwasher
- Stainless Steel Appliances
- Disposal
Bedrooms and Bathrooms
- 3 Bedrooms
Laundry
- Laundry Room
- Dryer
- Washer
Parking
- 2 Car Attached Garage
- Garage Door Opener
Utilities
- Forced Air Heating and Cooling System
- Heating System Uses Natural Gas
- Natural Gas Water Heater
- Cable TV Available
Additional Features
- Covered Patio or Porch
- Ground Level
Listing and Financial Details
- Assessor Parcel Number 83113010036000
Community Details
Overview
- Rick Speare 313 215 5624 Association
- Briarwood Estates Subdivision
Amenities
- Laundry Facilities
Map
Home Values in the Area
Average Home Value in this Area
Tax History
| Year | Tax Paid | Tax Assessment Tax Assessment Total Assessment is a certain percentage of the fair market value that is determined by local assessors to be the total taxable value of land and additions on the property. | Land | Improvement |
|---|---|---|---|---|
| 2025 | $1,954 | $148,300 | $0 | $0 |
| 2024 | $1,954 | $143,400 | $0 | $0 |
| 2023 | $1,865 | $127,800 | $0 | $0 |
| 2022 | $3,092 | $116,900 | $0 | $0 |
| 2021 | $3,037 | $112,200 | $0 | $0 |
| 2020 | $3,001 | $109,200 | $0 | $0 |
| 2019 | $2,940 | $109,700 | $0 | $0 |
| 2018 | $1,458 | $106,100 | $0 | $0 |
| 2017 | $2,831 | $105,500 | $0 | $0 |
| 2016 | $2,528 | $92,200 | $0 | $0 |
| 2015 | $7,518 | $86,400 | $0 | $0 |
| 2013 | $7,470 | $74,700 | $0 | $0 |
| 2010 | -- | $84,900 | $0 | $0 |
Purchase History
| Date | Type | Sale Price | Title Company |
|---|---|---|---|
| Quit Claim Deed | -- | None Listed On Document | |
| Quit Claim Deed | -- | None Listed On Document | |
| Warranty Deed | $239,800 | Multiple | |
| Interfamily Deed Transfer | -- | Transtar Title | |
| Deed | $215,935 | -- |
Source: Realcomp
MLS Number: 20251044069
APN: 83-113-01-0036-000
- 47275 Timberland Dr
- 47243 Timberland Dr
- 47127 Timberland Dr
- 47253 Lauren Ct
- 47089 Timberland Dr
- 47057 Timberland Dr
- 47025 Timberland Dr
- 14149 Old Oak Trail
- 48361 Farmbrook Ln
- 48509 Shagbark Ln
- Sawyer Plan at Cobblestone Creek Woodlands
- Peyton Plan at Cobblestone Creek Woodlands
- 14558 Old Oak Trail
- 48323 Farmbrook Ln
- 14529 Laurelwood Dr
- 14526 Laurelwood Dr
- 14097 Burlwood Ln
- 14499 Old Oak Trail
- 421 Light Tower Ct
- 14227 Red Oak Dr
- 12434 Van Allen Ave
- 275 W Columbia Ave
- 250 Henry St
- 375 N Liberty St
- 408 N Liberty St
- 32-46 N Liberty St
- 46020 Lake Villa Dr
- 46161 Village Green Ln
- 49000 Denton Rd
- 13157 Lake Point Blvd
- 10341 Westlake Cir
- 13735 Chester Ct
- 10830 Oak Ln
- 5900 Bridge Rd
- 34 E Arizona Unit 34
- 85 W Arizona Unit 85
- 211 Colorado St Unit 211
- 8470 Belleville Rd
- 232 New Mexico Unit 232
- 253 New Mexico Unit 253
