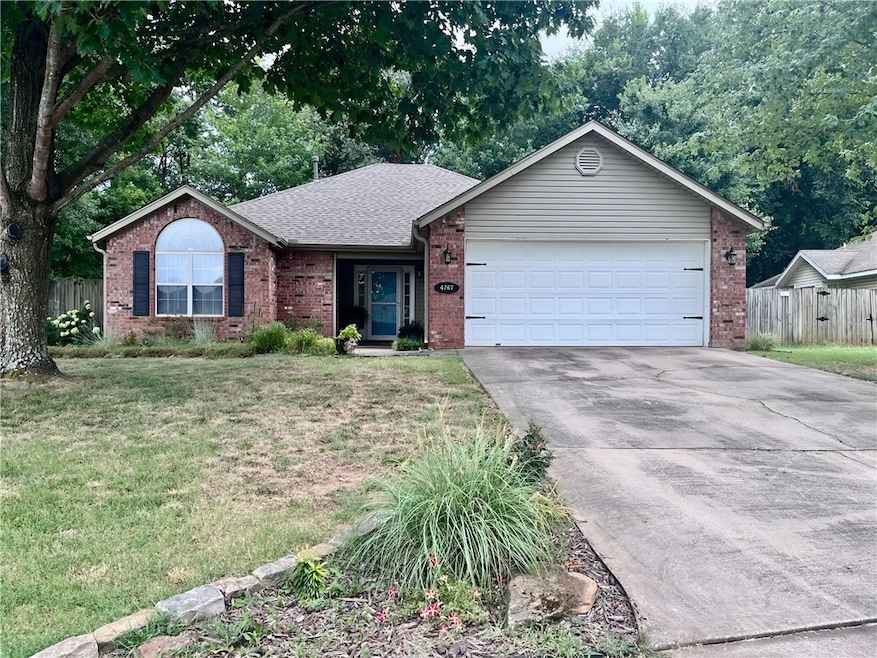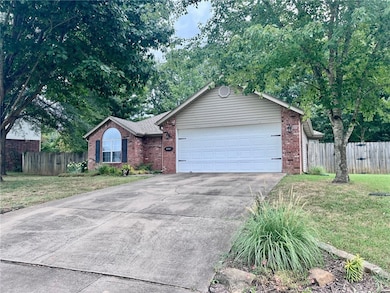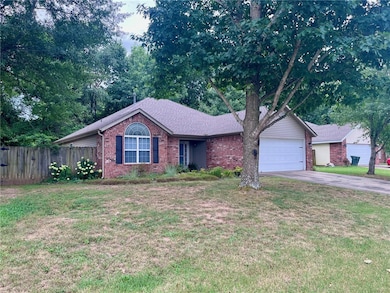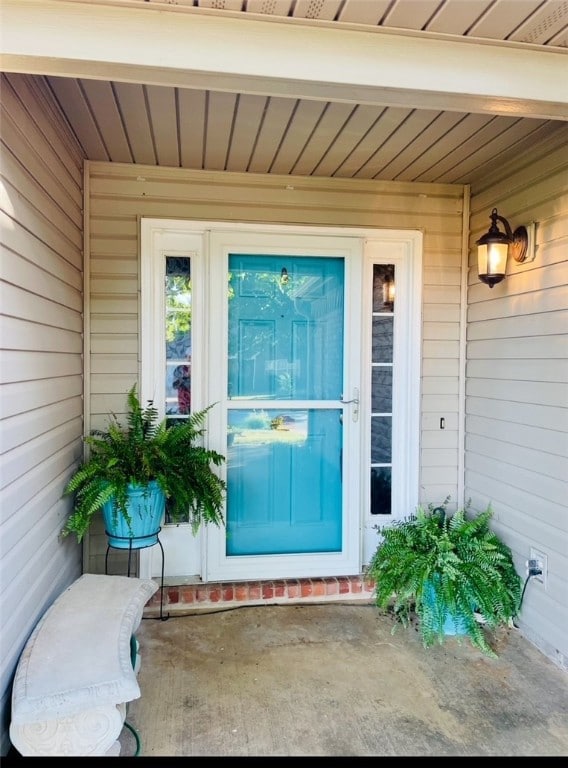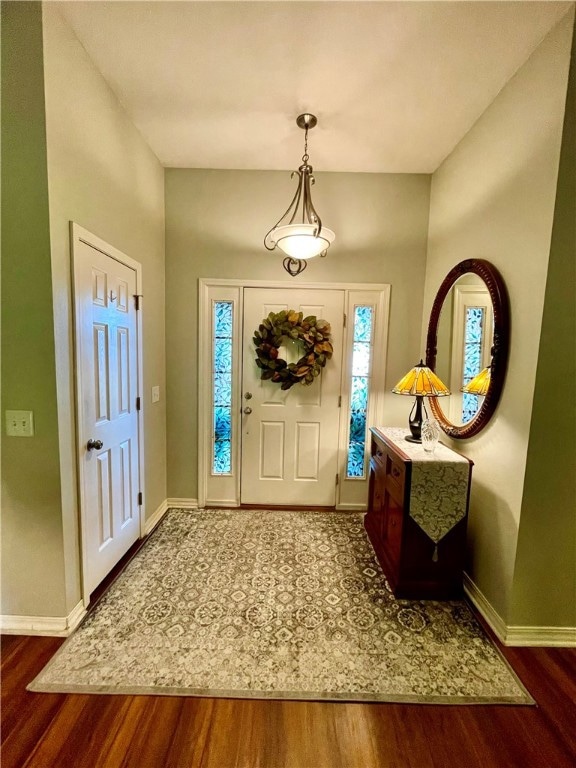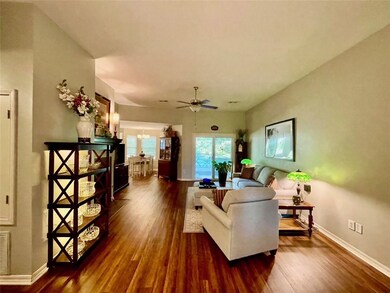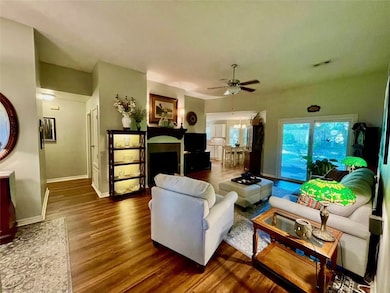4767 E Steeple Chase Dr Fayetteville, AR 72701
Baldwin NeighborhoodEstimated payment $1,721/month
Highlights
- Traditional Architecture
- Cathedral Ceiling
- Quartz Countertops
- McNair Middle School Rated A-
- Attic
- Covered Patio or Porch
About This Home
Welcome to this beautifully maintained 3-bed, 2 bath home located in a small, well-established neighborhood. Featuring a desirable split floor plan, this home offers both comfort and functionality. Enjoy the updated luxury plank flooring, fresh interior paint, and stylish quartz countertops in the spacious eat-in-kitchen, which opens seamlessly to the living area. Glass doors bring in natural light and offer views of the landscaped backyard, complete with mature trees. The front yard is equally inviting, with well-kept landscaping and curb appeal. A new roof installed in 2022 adds peace of mind. This move in ready gem is perfect for those seeking quality and charm in a peaceful setting. Washer/dryer/fridge can convey. **Seller to offer a $2,000 credit towards closing costs and prepaids with acceptable offer.**
Listing Agent
Bassett Mix And Associates, Inc Brokerage Email: rhonda@bassettmix.com License #SA00057518 Listed on: 08/11/2025
Home Details
Home Type
- Single Family
Est. Annual Taxes
- $1,039
Year Built
- Built in 2001
Lot Details
- 10,454 Sq Ft Lot
- Partially Fenced Property
- Privacy Fence
- Wood Fence
Home Design
- Traditional Architecture
- Slab Foundation
- Shingle Roof
- Asphalt Roof
- Vinyl Siding
Interior Spaces
- 1,500 Sq Ft Home
- 1-Story Property
- Cathedral Ceiling
- Ceiling Fan
- Gas Log Fireplace
- Double Pane Windows
- Vinyl Clad Windows
- Blinds
- Family Room with Fireplace
- Storage
- Luxury Vinyl Plank Tile Flooring
- Fire and Smoke Detector
- Attic
Kitchen
- Electric Range
- Range Hood
- Dishwasher
- Quartz Countertops
- Disposal
Bedrooms and Bathrooms
- 3 Bedrooms
- Split Bedroom Floorplan
- Walk-In Closet
- 2 Full Bathrooms
Laundry
- Dryer
- Washer
Parking
- 2 Car Attached Garage
- Garage Door Opener
Outdoor Features
- Covered Patio or Porch
Utilities
- Central Heating and Cooling System
- Heating System Uses Gas
- Gas Water Heater
- Cable TV Available
Community Details
- Hunt Club Subdivision
Listing and Financial Details
- Tax Lot 17
Map
Home Values in the Area
Average Home Value in this Area
Tax History
| Year | Tax Paid | Tax Assessment Tax Assessment Total Assessment is a certain percentage of the fair market value that is determined by local assessors to be the total taxable value of land and additions on the property. | Land | Improvement |
|---|---|---|---|---|
| 2025 | $1,187 | $47,320 | $10,500 | $36,820 |
| 2024 | $1,207 | $47,320 | $10,500 | $36,820 |
| 2023 | $1,231 | $47,320 | $10,500 | $36,820 |
| 2022 | $1,202 | $33,450 | $10,000 | $23,450 |
| 2021 | $1,135 | $33,450 | $10,000 | $23,450 |
| 2020 | $1,067 | $33,450 | $10,000 | $23,450 |
| 2019 | $981 | $23,400 | $4,800 | $18,600 |
| 2018 | $1,006 | $23,400 | $4,800 | $18,600 |
| 2017 | $994 | $23,400 | $4,800 | $18,600 |
| 2016 | $994 | $23,400 | $4,800 | $18,600 |
| 2015 | $931 | $23,400 | $4,800 | $18,600 |
| 2014 | $1,059 | $26,210 | $4,800 | $21,410 |
Property History
| Date | Event | Price | List to Sale | Price per Sq Ft |
|---|---|---|---|---|
| 10/26/2025 10/26/25 | Pending | -- | -- | -- |
| 10/17/2025 10/17/25 | Price Changed | $310,000 | -1.3% | $207 / Sq Ft |
| 09/23/2025 09/23/25 | Price Changed | $314,000 | -0.3% | $209 / Sq Ft |
| 08/11/2025 08/11/25 | For Sale | $315,000 | -- | $210 / Sq Ft |
Purchase History
| Date | Type | Sale Price | Title Company |
|---|---|---|---|
| Warranty Deed | $142,000 | Waco Title Company | |
| Warranty Deed | -- | -- |
Mortgage History
| Date | Status | Loan Amount | Loan Type |
|---|---|---|---|
| Open | $141,500 | Fannie Mae Freddie Mac |
Source: Northwest Arkansas Board of REALTORS®
MLS Number: 1316049
APN: 765-21311-000
- 4371 E Sonoma Falls St
- 1653 S Laurel Landing
- 1625 S Laurel Landing
- 5191 E Cattail Ct
- 4174 E Black Canyon St
- 4222 E Troon Dr
- 1523 S Roberts Rd
- 981 S Liberty Dr
- 936 S Liberty Dr
- 1066 E Huntsville Rd
- 2178 & 2220 E Huntsville Rd
- 1791 S River Meadows Dr
- Tract 2 E Huntsville Rd
- 1321 S Saint Andrews Cir
- 923 S River Meadows Dr
- 3745 E Spyglass Hill Dr
- 1661 S Coopers Cove
- 1208 S Lake Sequoyah Dr
- 6078 E Huntsville Rd
- Piper 2064 Plan at The Preserve at Stonebridge
