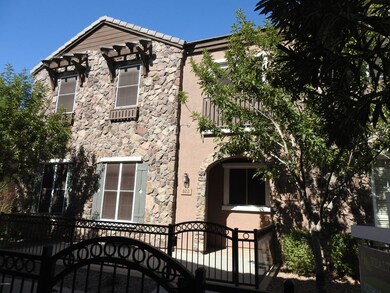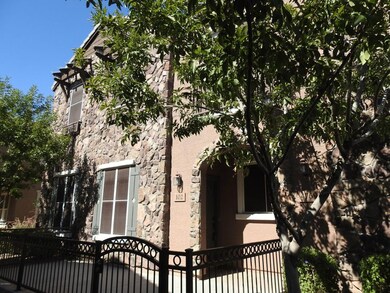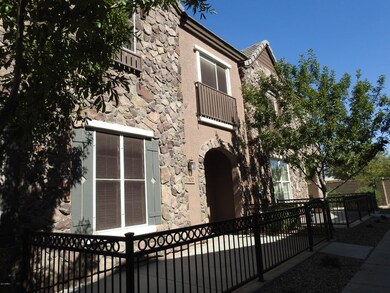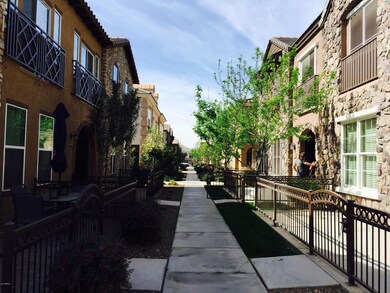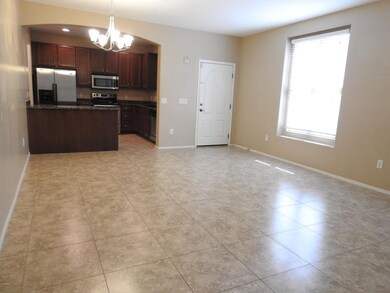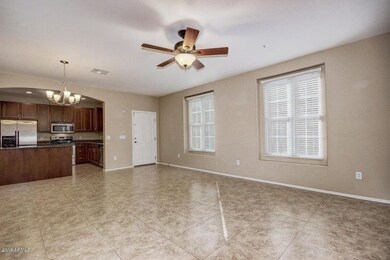
4769 E Thunderheart Trail Unit 102 Gilbert, AZ 85297
Power Ranch NeighborhoodHighlights
- Heated Spa
- Community Lake
- Tennis Courts
- Centennial Elementary School Rated A
- Clubhouse
- Eat-In Kitchen
About This Home
As of March 2017NEW PRICE on this AMAZING UPSCALE Townhouse! Community has GORGEOUS Trees & Grass throughout! Each home has a Private, Gated Courtyard! This home is upgraded throughout including Granite Countertops in Kitchen including the Breakfast Bar, Stainless Steel Appliances - and the Refrigerator, Washer & Dryer are included! 3 bedrooms & 2 baths upstairs including the Master Suite. Powder Room on ground floor off kitchen & garage has epoxy floor! Award winning Power Ranch Community, includes access to parks/playgrounds, lakes, 2 clubhouses, 26+ miles of trails, 5 pools. Close to shopping, freeways, restaurants, schools & ASU Polytechnic Campus! Garage is attached to this home and you can walk right in to the kitchen from the garage!
Last Agent to Sell the Property
Keller Williams Integrity First License #BR006158000 Listed on: 10/27/2016

Townhouse Details
Home Type
- Townhome
Est. Annual Taxes
- $732
Year Built
- Built in 2007
Lot Details
- 1,150 Sq Ft Lot
HOA Fees
- $96 Monthly HOA Fees
Parking
- 2 Car Garage
- Garage Door Opener
Home Design
- Wood Frame Construction
- Tile Roof
- Stucco
Interior Spaces
- 1,373 Sq Ft Home
- 2-Story Property
- Double Pane Windows
- Security System Owned
Kitchen
- Eat-In Kitchen
- Breakfast Bar
- Built-In Microwave
- Dishwasher
Flooring
- Carpet
- Tile
Bedrooms and Bathrooms
- 3 Bedrooms
- Primary Bathroom is a Full Bathroom
- 2.5 Bathrooms
- Dual Vanity Sinks in Primary Bathroom
Laundry
- Laundry in unit
- Dryer
- Washer
Pool
- Heated Spa
- Heated Pool
Schools
- Centennial Elementary School
- Sossaman Middle School
- Higley High School
Utilities
- Refrigerated Cooling System
- Heating Available
- High Speed Internet
- Cable TV Available
Listing and Financial Details
- Tax Lot 62
- Assessor Parcel Number 314-01-348
Community Details
Overview
- Power Ranch Association, Phone Number (480) 988-0960
- Aam Association, Phone Number (480) 255-2496
- Association Phone (480) 255-2496
- Built by Trend Homes
- Power Ranch Neighborhood 9 Parcel 1 Condominium Am Subdivision
- Community Lake
Amenities
- Clubhouse
- Recreation Room
Recreation
- Tennis Courts
- Community Playground
- Heated Community Pool
- Community Spa
- Bike Trail
Ownership History
Purchase Details
Purchase Details
Home Financials for this Owner
Home Financials are based on the most recent Mortgage that was taken out on this home.Purchase Details
Home Financials for this Owner
Home Financials are based on the most recent Mortgage that was taken out on this home.Purchase Details
Home Financials for this Owner
Home Financials are based on the most recent Mortgage that was taken out on this home.Purchase Details
Home Financials for this Owner
Home Financials are based on the most recent Mortgage that was taken out on this home.Purchase Details
Home Financials for this Owner
Home Financials are based on the most recent Mortgage that was taken out on this home.Purchase Details
Home Financials for this Owner
Home Financials are based on the most recent Mortgage that was taken out on this home.Similar Homes in the area
Home Values in the Area
Average Home Value in this Area
Purchase History
| Date | Type | Sale Price | Title Company |
|---|---|---|---|
| Interfamily Deed Transfer | -- | None Available | |
| Warranty Deed | $199,500 | Security Title Agency Inc | |
| Warranty Deed | $195,000 | Security Title Agency Inc | |
| Interfamily Deed Transfer | -- | Security Title Agency | |
| Interfamily Deed Transfer | -- | Security Title Agency | |
| Special Warranty Deed | $132,699 | Lawyers Title Of Arizona Inc | |
| Special Warranty Deed | -- | Landamerica Title Agency |
Mortgage History
| Date | Status | Loan Amount | Loan Type |
|---|---|---|---|
| Open | $198,750 | New Conventional | |
| Closed | $198,750 | New Conventional | |
| Closed | $195,886 | FHA | |
| Previous Owner | $140,000 | New Conventional | |
| Previous Owner | $124,359 | FHA | |
| Previous Owner | $124,359 | FHA | |
| Previous Owner | $130,970 | FHA |
Property History
| Date | Event | Price | Change | Sq Ft Price |
|---|---|---|---|---|
| 03/02/2017 03/02/17 | Sold | $199,500 | 0.0% | $145 / Sq Ft |
| 01/04/2017 01/04/17 | Price Changed | $199,500 | +2.3% | $145 / Sq Ft |
| 01/04/2017 01/04/17 | Price Changed | $195,000 | -2.5% | $142 / Sq Ft |
| 12/02/2016 12/02/16 | Price Changed | $200,000 | -1.5% | $146 / Sq Ft |
| 11/23/2016 11/23/16 | Price Changed | $203,000 | -0.5% | $148 / Sq Ft |
| 11/18/2016 11/18/16 | Price Changed | $204,000 | -0.5% | $149 / Sq Ft |
| 10/25/2016 10/25/16 | For Sale | $205,000 | +5.1% | $149 / Sq Ft |
| 03/30/2016 03/30/16 | Sold | $195,000 | 0.0% | $142 / Sq Ft |
| 03/01/2016 03/01/16 | Pending | -- | -- | -- |
| 02/15/2016 02/15/16 | For Sale | $195,000 | -- | $142 / Sq Ft |
Tax History Compared to Growth
Tax History
| Year | Tax Paid | Tax Assessment Tax Assessment Total Assessment is a certain percentage of the fair market value that is determined by local assessors to be the total taxable value of land and additions on the property. | Land | Improvement |
|---|---|---|---|---|
| 2025 | $910 | $11,493 | -- | -- |
| 2024 | $912 | $10,946 | -- | -- |
| 2023 | $912 | $26,070 | $5,210 | $20,860 |
| 2022 | $872 | $21,030 | $4,200 | $16,830 |
| 2021 | $898 | $19,320 | $3,860 | $15,460 |
| 2020 | $916 | $17,880 | $3,570 | $14,310 |
| 2019 | $887 | $16,430 | $3,280 | $13,150 |
| 2018 | $855 | $15,470 | $3,090 | $12,380 |
| 2017 | $824 | $13,800 | $2,760 | $11,040 |
| 2016 | $984 | $12,030 | $2,400 | $9,630 |
| 2015 | $732 | $13,750 | $2,750 | $11,000 |
Agents Affiliated with this Home
-

Seller's Agent in 2017
Cindy Flowers
Keller Williams Integrity First
(602) 692-7205
187 Total Sales
-

Buyer's Agent in 2017
Sonya Becerra
PRO-formance Realty Concepts
(623) 326-2323
2 Total Sales
-
M
Seller's Agent in 2016
Mikelle Evans
DPR Realty
(480) 926-2727
1 Total Sale
Map
Source: Arizona Regional Multiple Listing Service (ARMLS)
MLS Number: 5516889
APN: 314-01-348
- 4716 E Red Oak Ln Unit 102
- 4705 E Red Oak Ln Unit 101
- 4712 E Bonanza Rd
- 4623 E Waterman St
- 4646 E Maplewood St
- 4615 E Calistoga Dr
- 3514 S Posse Trail
- 3863 S Posse Trail
- 3791 S Pablo Pass Dr
- 3467 S Falcon Dr
- 3451 S Wren Dr
- 4428 E Wildhorse Dr
- 18459 E Ranch Rd
- 3715 S Skyline Dr
- 3799 S Skyline Dr
- 4481 E Sundance Ct
- 4277 E Blue Sage Ct
- 4072 S Skyline Ct
- 3759 S Dew Drop Ln
- 4204 S Winter Ln

