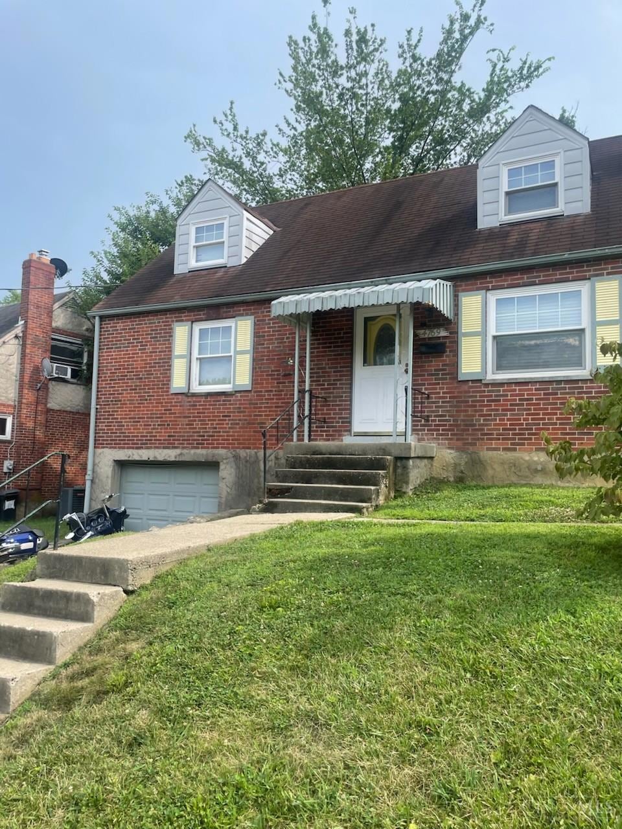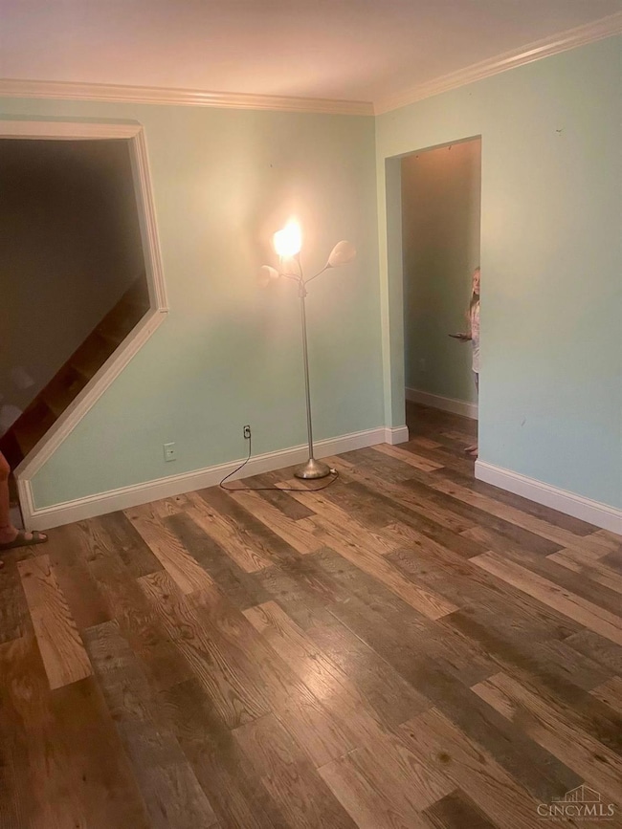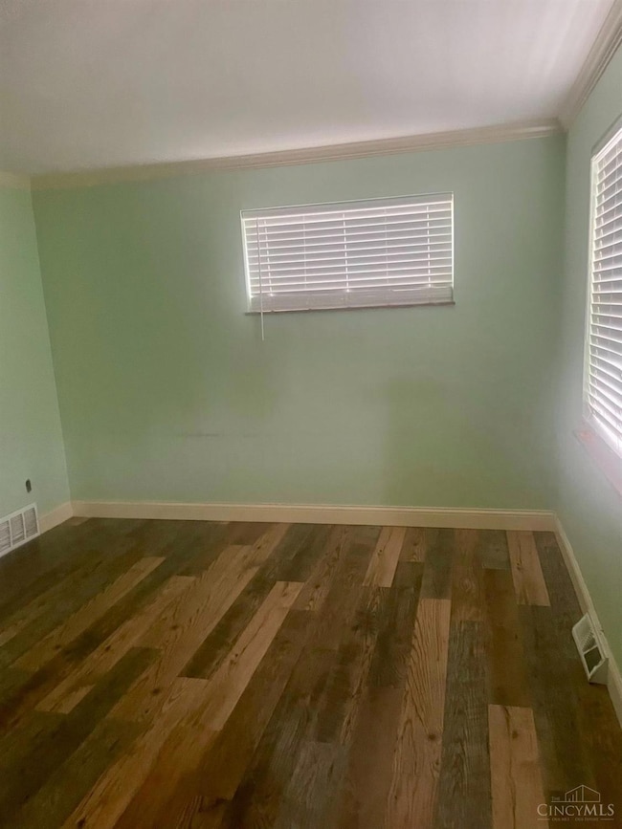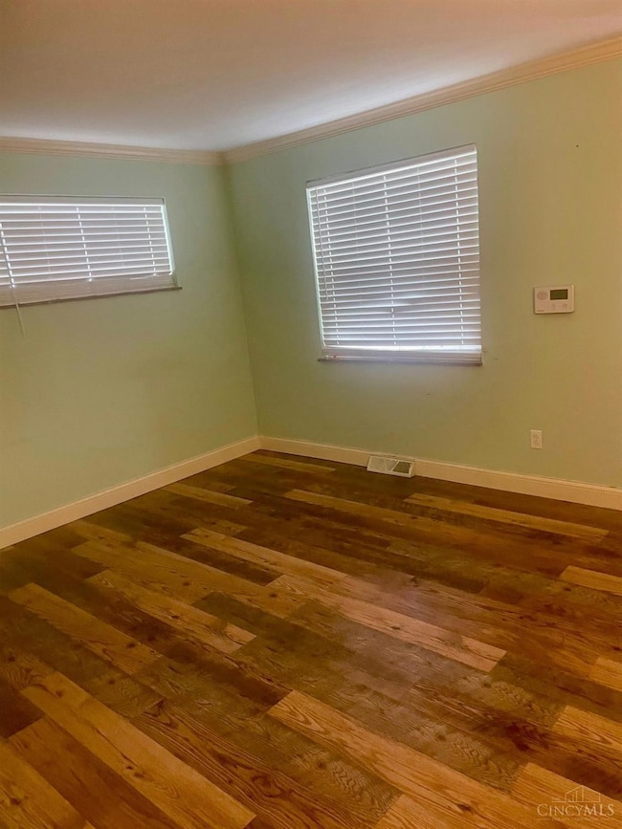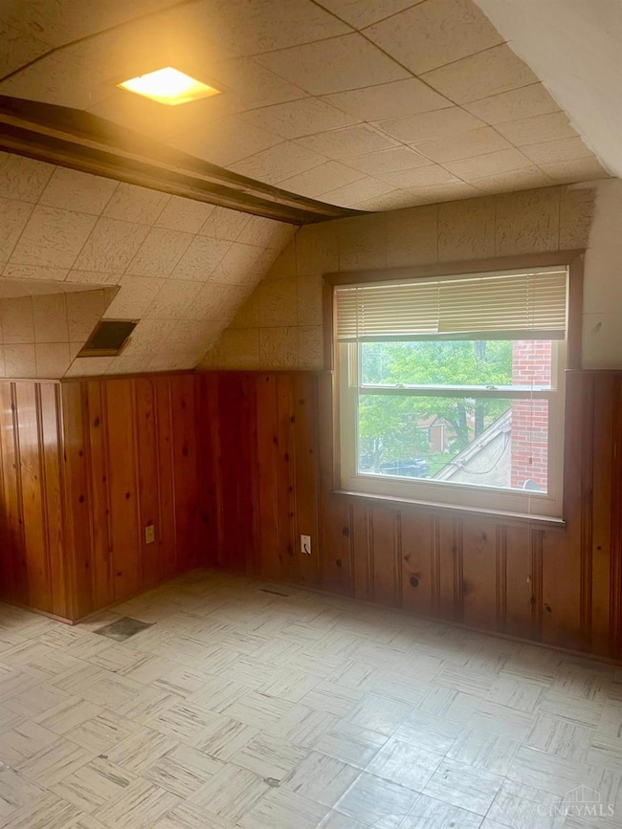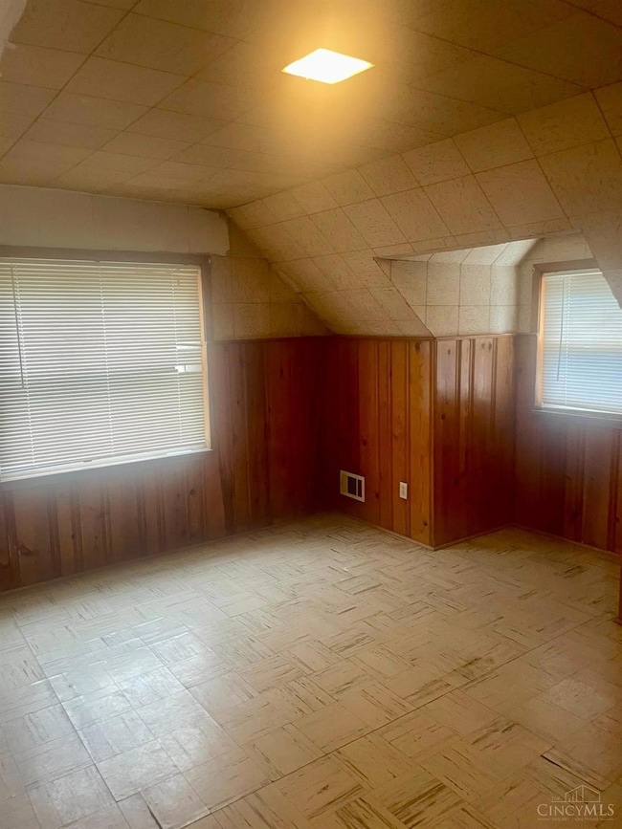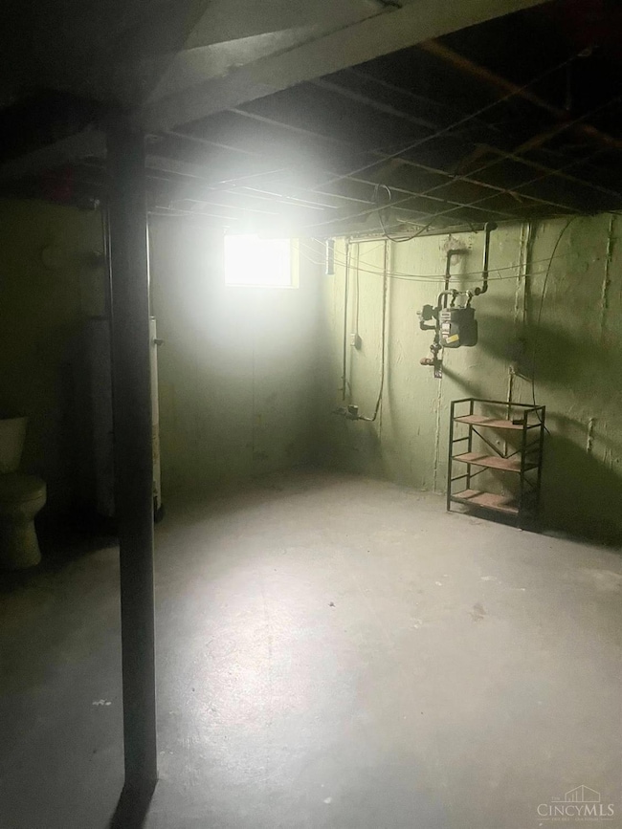4769 Hardwick Dr Cincinnati, OH 45238
West Price Hill NeighborhoodEstimated payment $781/month
Total Views
2,387
4
Beds
1
Bath
1,221
Sq Ft
$92
Price per Sq Ft
Highlights
- Main Floor Bedroom
- No HOA
- Forced Air Heating and Cooling System
- Walnut Hills High School Rated A+
- Eat-In Kitchen
- Concrete Flooring
About This Home
Investors delight. 3-4 bedroom brick cape cod ready for finishing touches in kitchen and bath. 3-4 bedrooms, hardwood floors, private park like backyard. Enjoy the convenience of a built in garage with ample space inside. Come take a look today. Cul-de-sca street. Bring your finishing touches and take advantage of this price point. Estate sale, sold as is.
Home Details
Home Type
- Single Family
Est. Annual Taxes
- $2,266
Year Built
- Built in 1957
Lot Details
- 6,752 Sq Ft Lot
- Wood Fence
- Aluminum or Metal Fence
Parking
- 1 Car Garage
- Driveway
- On-Street Parking
Home Design
- Brick Exterior Construction
- Shingle Roof
Interior Spaces
- 1,221 Sq Ft Home
- 1.5-Story Property
- Double Hung Windows
- Concrete Flooring
- Basement Fills Entire Space Under The House
- Eat-In Kitchen
Bedrooms and Bathrooms
- 4 Bedrooms
- Main Floor Bedroom
- 1 Full Bathroom
Utilities
- Forced Air Heating and Cooling System
- Heating System Uses Gas
- 220 Volts
- Gas Water Heater
Community Details
- No Home Owners Association
Map
Create a Home Valuation Report for This Property
The Home Valuation Report is an in-depth analysis detailing your home's value as well as a comparison with similar homes in the area
Home Values in the Area
Average Home Value in this Area
Tax History
| Year | Tax Paid | Tax Assessment Tax Assessment Total Assessment is a certain percentage of the fair market value that is determined by local assessors to be the total taxable value of land and additions on the property. | Land | Improvement |
|---|---|---|---|---|
| 2024 | $2,266 | $37,737 | $5,341 | $32,396 |
| 2023 | $2,317 | $37,737 | $5,341 | $32,396 |
| 2022 | $1,719 | $25,043 | $5,306 | $19,737 |
| 2021 | $1,650 | $25,043 | $5,306 | $19,737 |
| 2020 | $1,699 | $25,043 | $5,306 | $19,737 |
| 2019 | $1,687 | $22,764 | $4,823 | $17,941 |
| 2018 | $1,690 | $22,764 | $4,823 | $17,941 |
| 2017 | $1,605 | $22,764 | $4,823 | $17,941 |
| 2016 | $1,712 | $23,951 | $5,152 | $18,799 |
| 2015 | $1,544 | $23,951 | $5,152 | $18,799 |
| 2014 | $1,555 | $23,951 | $5,152 | $18,799 |
| 2013 | $1,796 | $27,217 | $5,856 | $21,361 |
Source: Public Records
Property History
| Date | Event | Price | List to Sale | Price per Sq Ft |
|---|---|---|---|---|
| 07/22/2025 07/22/25 | Pending | -- | -- | -- |
| 07/18/2025 07/18/25 | For Sale | $112,000 | -- | $92 / Sq Ft |
Source: MLS of Greater Cincinnati (CincyMLS)
Source: MLS of Greater Cincinnati (CincyMLS)
MLS Number: 1848641
APN: 182-0003-0042
Nearby Homes
- 1869 Ashbrook Dr
- 1861 Ashbrook Dr
- 1803 Ashbrook Dr
- 1774 Ashbrook Dr
- 4798 Prosperity Place
- 4826 Prosperity Place
- 4764 Clevesdale Dr
- 4885 N Overlook Ave
- 4910 Ferguson Place
- 4925 Shirley Place
- 4965 Glenway Ave
- 5020 Sidney Rd
- 5027 Sidney Rd
- 4934 Relleum Ave
- 2957 Veazey Ave
- 3032 S Hegry Cir
- 3037 N Hegry Cir
- 2348 Ferguson Rd
- 5038 W High St
- 2936 W Tower Ave
