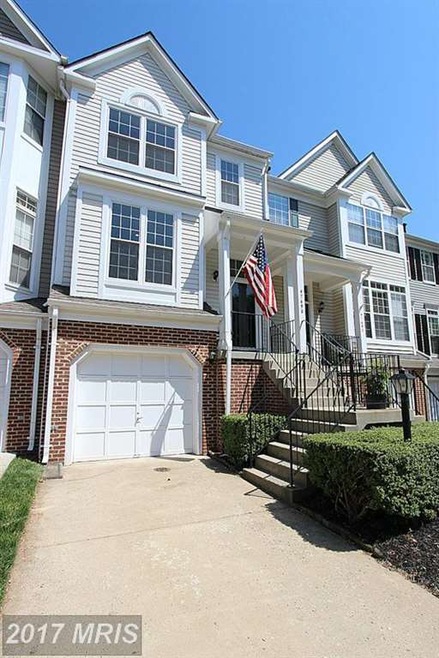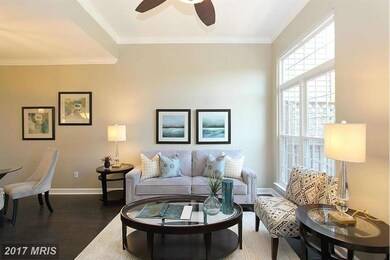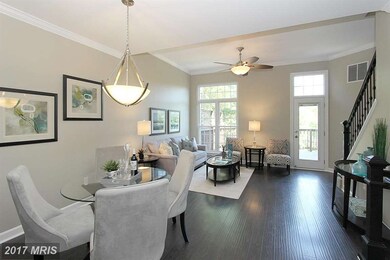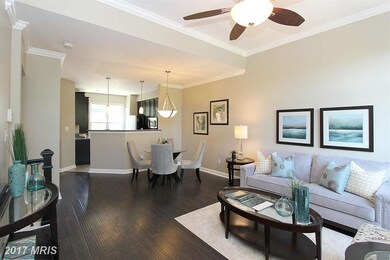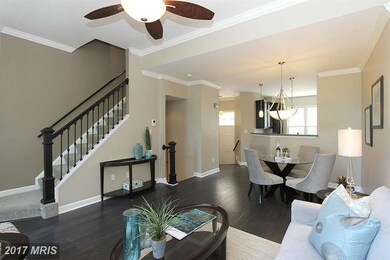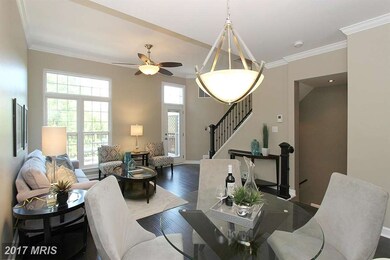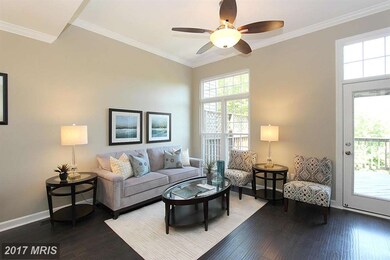
47690 Woolcott Square Sterling, VA 20165
Highlights
- Fitness Center
- Open Floorplan
- 1 Fireplace
- Lowes Island Elementary School Rated A
- Contemporary Architecture
- 4-minute walk to Lowes Island Community Center
About This Home
As of September 2021Just MOVE IN - Enjoy your NEW HOME. 1400 SQ ST OF Perfection from top to bottom.+1 car garage.Priced to sell. Owner has spared no expense This home has it all , Custom details everywhere New kitch, All NEW floors,NEW custom baths ,Staircase, Appliances,lighting, paint ,hot water heater, New Upgraded HVAC System, New Windows, 2 BDRM up+1 lower or FMLY Room n fireplace w walk-out to fenced yard
Last Agent to Sell the Property
Samson Properties License #0225078717 Listed on: 05/16/2015

Townhouse Details
Home Type
- Townhome
Est. Annual Taxes
- $3,414
Year Built
- Built in 1993
Lot Details
- Two or More Common Walls
HOA Fees
- $136 Monthly HOA Fees
Parking
- 1 Car Attached Garage
- Off-Street Parking
Home Design
- Contemporary Architecture
- Brick Exterior Construction
Interior Spaces
- Property has 3 Levels
- Open Floorplan
- Ceiling Fan
- 1 Fireplace
Kitchen
- Eat-In Kitchen
- Stove
- Microwave
- Ice Maker
- Dishwasher
- Kitchen Island
- Disposal
Bedrooms and Bathrooms
- 3 Bedrooms
- En-Suite Bathroom
- 4 Bathrooms
Laundry
- Dryer
- Washer
Finished Basement
- Walk-Out Basement
- Connecting Stairway
- Rear Basement Entry
Schools
- Lowes Island Elementary School
- Seneca Ridge Middle School
- Dominion High School
Utilities
- Forced Air Heating and Cooling System
- Natural Gas Water Heater
Listing and Financial Details
- Assessor Parcel Number 006297489002
Community Details
Overview
- Association fees include common area maintenance, management, insurance, pool(s), recreation facility, reserve funds, road maintenance, snow removal, trash
- Lowes Island Con Community
- Lowes Island Subdivision
- The community has rules related to alterations or architectural changes
Amenities
- Common Area
- Community Center
Recreation
- Golf Course Membership Available
- Tennis Courts
- Community Playground
- Fitness Center
- Community Pool
- Bike Trail
Ownership History
Purchase Details
Home Financials for this Owner
Home Financials are based on the most recent Mortgage that was taken out on this home.Purchase Details
Purchase Details
Home Financials for this Owner
Home Financials are based on the most recent Mortgage that was taken out on this home.Purchase Details
Home Financials for this Owner
Home Financials are based on the most recent Mortgage that was taken out on this home.Purchase Details
Home Financials for this Owner
Home Financials are based on the most recent Mortgage that was taken out on this home.Similar Homes in Sterling, VA
Home Values in the Area
Average Home Value in this Area
Purchase History
| Date | Type | Sale Price | Title Company |
|---|---|---|---|
| Warranty Deed | $465,000 | Title Forward | |
| Warranty Deed | $392,500 | Title Forward | |
| Warranty Deed | $377,000 | -- | |
| Warranty Deed | $356,400 | -- | |
| Deed | $141,955 | -- |
Mortgage History
| Date | Status | Loan Amount | Loan Type |
|---|---|---|---|
| Open | $372,000 | New Conventional | |
| Previous Owner | $377,000 | VA | |
| Previous Owner | $367,213 | VA | |
| Previous Owner | $359,111 | VA | |
| Previous Owner | $360,116 | VA | |
| Previous Owner | $357,992 | New Conventional | |
| Previous Owner | $361,115 | New Conventional | |
| Previous Owner | $357,300 | VA | |
| Previous Owner | $356,400 | VA | |
| Previous Owner | $127,750 | No Value Available |
Property History
| Date | Event | Price | Change | Sq Ft Price |
|---|---|---|---|---|
| 09/28/2021 09/28/21 | Sold | $465,000 | +1.1% | $333 / Sq Ft |
| 08/26/2021 08/26/21 | For Sale | $459,900 | +22.0% | $329 / Sq Ft |
| 07/24/2015 07/24/15 | Sold | $377,000 | +2.2% | $264 / Sq Ft |
| 06/12/2015 06/12/15 | Pending | -- | -- | -- |
| 06/05/2015 06/05/15 | Price Changed | $369,000 | -1.6% | $258 / Sq Ft |
| 05/29/2015 05/29/15 | Price Changed | $374,900 | -3.4% | $262 / Sq Ft |
| 05/16/2015 05/16/15 | For Sale | $387,900 | 0.0% | $271 / Sq Ft |
| 01/17/2014 01/17/14 | Rented | $1,850 | 0.0% | -- |
| 12/24/2013 12/24/13 | Under Contract | -- | -- | -- |
| 12/13/2013 12/13/13 | For Rent | $1,850 | -- | -- |
Tax History Compared to Growth
Tax History
| Year | Tax Paid | Tax Assessment Tax Assessment Total Assessment is a certain percentage of the fair market value that is determined by local assessors to be the total taxable value of land and additions on the property. | Land | Improvement |
|---|---|---|---|---|
| 2025 | $4,155 | $516,170 | $175,000 | $341,170 |
| 2024 | $4,243 | $490,480 | $165,000 | $325,480 |
| 2023 | $4,056 | $463,550 | $140,000 | $323,550 |
| 2022 | $4,101 | $460,730 | $140,000 | $320,730 |
| 2021 | $3,950 | $403,070 | $92,000 | $311,070 |
| 2020 | $4,124 | $398,490 | $92,000 | $306,490 |
| 2019 | $4,025 | $385,200 | $92,000 | $293,200 |
| 2018 | $4,022 | $370,730 | $92,000 | $278,730 |
| 2017 | $4,171 | $370,790 | $92,000 | $278,790 |
| 2016 | $4,147 | $362,150 | $0 | $0 |
| 2015 | $3,388 | $206,500 | $0 | $206,500 |
| 2014 | $3,414 | $203,550 | $0 | $203,550 |
Agents Affiliated with this Home
-
Linh Aquino
L
Seller's Agent in 2021
Linh Aquino
Redfin Corporation
-
Shaun Resimont

Buyer's Agent in 2021
Shaun Resimont
Pearson Smith Realty, LLC
(703) 473-7365
1 in this area
28 Total Sales
-
Michelina Queri

Seller's Agent in 2015
Michelina Queri
Samson Properties
(703) 217-1234
28 in this area
130 Total Sales
-
Mary Mandrgoc

Buyer's Agent in 2015
Mary Mandrgoc
Long & Foster
(703) 582-9539
85 Total Sales
-
Kyle Hanger
K
Seller's Agent in 2014
Kyle Hanger
Keller Williams Chantilly Ventures, LLC
(571) 268-2556
-
Charlotte Ferrigno

Buyer's Agent in 2014
Charlotte Ferrigno
Real Broker, LLC
(703) 606-5074
40 Total Sales
Map
Source: Bright MLS
MLS Number: 1000622159
APN: 006-29-7489-002
- 47643 Rhyolite Place
- 47724 Bowline Terrace
- 20548 Tidewater Ct
- 20481 Tappahannock Place
- 47536 Hidden Cove Ct
- 47630 Sandbank Square
- 20642 Lewins Ct
- 47616 Watkins Island Square
- 47436 Middle Bluff Place
- 326 Canterwood Ln
- 47639 Paulsen Square
- 20369 Stillhouse Branch Place
- 20804 Noble Terrace Unit 208
- 20366 Fallsway Terrace
- 20810 Noble Terrace Unit 205
- 47825 Scotsborough Square
- 11372 Jackrabbit Ct
- 47565 Royal Burnham Terrace
- 47476 Meadow Ridge Ct
- 20390 Center Brook Square
