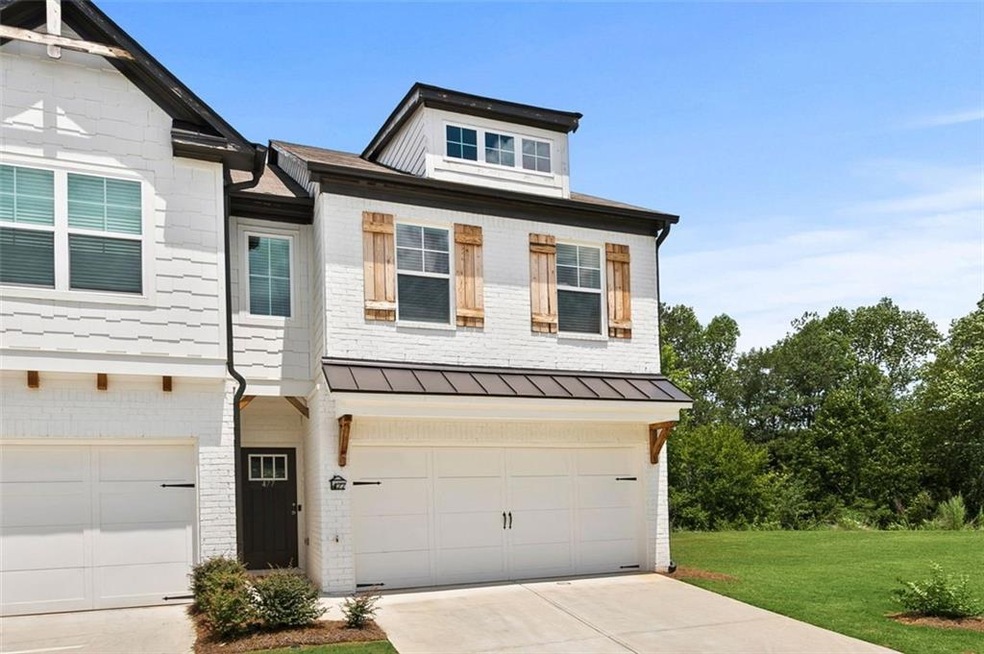This 3 bedroom, 2.5 bath newer construction, end-unit townhome is located on a prime lot in the desirable neighborhood of Townes of Auburn. The home overlooks and has easy access to large green spaces, both in front and to the side of the home, offering an ideal play area for kids and pets. Step inside to discover a bright and open main living area with engineered hardwood flooring that flows seamlessly throughout the downstairs, up the stairs and throughout the loft. The kitchen is a chef's dream, featuring granite countertops, stainless steel appliances, a large pantry, ample counter and cabinet space, and a convenient island. The eat-in kitchen leads to the back patio, perfect for outdoor dining and entertaining. The living room completes the space with elegant coffered ceilings and a cozy fireplace, providing the perfect setting for relaxing evenings. Upstairs, you'll find all three bedrooms, each with plush carpeting for added comfort. The primary suite is a true retreat with a tray ceiling, a luxurious bathroom with dual vanities and quartz counters, a separate tub and shower, and a spacious walk-in closet. The upper level also features a versatile loft area and laundry room. This home is not only move-in ready but also exudes a clean, modern feel with thoughtful upgrades and details throughout. The 2-car garage provides ample storage and parking, making everyday life a breeze. The gated community offers a range of amenities, including a shared courtyard with playground, tennis/pickleball, and swimming pool. HOA includes all exterior maintenance and NO rental restrictions.

