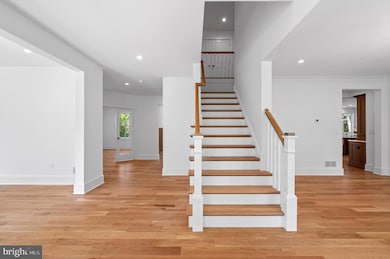477 Black Swan Ln Berwyn, PA 19312
Estimated payment $15,475/month
Highlights
- New Construction
- Eat-In Gourmet Kitchen
- Colonial Architecture
- Beaumont Elementary School Rated A+
- Dual Staircase
- 1 Fireplace
About This Home
Welcome to 477 Black Swan – a breathtaking new construction nestled on a serene cul-de-sac in Berwyn. Situated on over an acre of land within the highly acclaimed Tredyffrin-Easttown School District, this remarkable 5-bedroom, 6-bath home is the epitome of luxury living.
The home boasts exquisite site-finished wide white oak hardwood flooring throughout the main floor, second-story hallway, and primary suite, along with 9-foot ceilings, custom trim, and intricate millwork. The first floor features a bright living room, an elegant dining room, a stylish home office with glass doors, and a spacious family room with a gas fireplace and coffered ceilings. The gourmet kitchen is designed for those who love to entertain, featuring beautiful cabinetry, island seating, stainless steel and paneled appliances, quartz countertops, a walk-in pantry, and a wet bar. The adjoining eat-in area opens up to the large covered patio through expansive sliding doors, perfect for indoor-outdoor living. The first floor also includes a full bathroom, as well as a spacious mudroom with built-in cubbies, a bench, and an extra-large storage closet.
Upstairs, the luxurious primary suite is a true retreat, complete with a stunning en-suite bathroom featuring radiant heated floors, a large soaking tub, dual vanities, a generously sized shower with tile and frameless glass doors, and a private water closet. This level also includes four additional well-appointed bedrooms, each with large closets featuring built-ins. Two of the bedrooms have en-suite bathrooms, while the other two share a Jack and Jill bathroom. A coveted second-floor laundry room with ample cabinetry and a utility sink completes the floor. The fully finished lower level offers vinyl plank flooring, a full bath with a tile shower, and additional space ideal for entertaining, a home office, playroom, or gym. The outdoor space is equally impressive, with an expansive yard and a covered back patio featuring a cozy fireplace—ideal for relaxing mornings or evening gatherings. The property has been prepared for a pool with completed stormwater management. The home also includes a three-car garage, plenty of driveway parking, a stone walkway, and mature trees that enhance the curb appeal. Located in a top-rated school district, with easy access to major roadways and close proximity to Waynesborough and Aronimink Golf Courses, as well as a wide variety of restaurants and shops, this property offers the best in luxury, convenience, and location.
Don’t miss the chance to make this stunning property your forever home. Contact us today for a private tour!
Home Details
Home Type
- Single Family
Est. Annual Taxes
- $10,155
Year Built
- Built in 2024 | New Construction
Lot Details
- 1.53 Acre Lot
- Property is in excellent condition
Parking
- 3 Car Attached Garage
- Garage Door Opener
Home Design
- Colonial Architecture
- Concrete Perimeter Foundation
- HardiePlank Type
Interior Spaces
- Property has 3 Levels
- Dual Staircase
- 1 Fireplace
- Mud Room
- Natural lighting in basement
- Laundry Room
Kitchen
- Eat-In Gourmet Kitchen
- Walk-In Pantry
- Butlers Pantry
Bedrooms and Bathrooms
- 5 Bedrooms
- Soaking Tub
Utilities
- Forced Air Heating and Cooling System
- Natural Gas Water Heater
Community Details
- No Home Owners Association
Listing and Financial Details
- Assessor Parcel Number 55-04 -0040
Map
Home Values in the Area
Average Home Value in this Area
Tax History
| Year | Tax Paid | Tax Assessment Tax Assessment Total Assessment is a certain percentage of the fair market value that is determined by local assessors to be the total taxable value of land and additions on the property. | Land | Improvement |
|---|---|---|---|---|
| 2025 | $10,155 | $92,080 | $92,080 | -- |
| 2024 | $10,155 | $272,250 | $92,080 | $180,170 |
| 2023 | $9,495 | $272,250 | $92,080 | $180,170 |
| 2022 | $9,235 | $272,250 | $92,080 | $180,170 |
| 2021 | $9,035 | $272,250 | $92,080 | $180,170 |
| 2020 | $8,783 | $272,250 | $92,080 | $180,170 |
| 2019 | $8,539 | $272,250 | $92,080 | $180,170 |
| 2018 | $8,391 | $272,250 | $92,080 | $180,170 |
| 2017 | $8,202 | $272,250 | $92,080 | $180,170 |
| 2016 | -- | $272,250 | $92,080 | $180,170 |
| 2015 | -- | $272,250 | $92,080 | $180,170 |
| 2014 | -- | $272,250 | $92,080 | $180,170 |
Property History
| Date | Event | Price | List to Sale | Price per Sq Ft | Prior Sale |
|---|---|---|---|---|---|
| 10/08/2025 10/08/25 | Pending | -- | -- | -- | |
| 09/24/2025 09/24/25 | For Sale | $2,795,000 | +292.0% | $458 / Sq Ft | |
| 06/23/2023 06/23/23 | Sold | $713,000 | +5.6% | $231 / Sq Ft | View Prior Sale |
| 05/22/2023 05/22/23 | Pending | -- | -- | -- | |
| 05/18/2023 05/18/23 | For Sale | $675,000 | -- | $219 / Sq Ft |
Source: Bright MLS
MLS Number: PACT2110182
APN: 55-004-0040.0000
- 650 Augusta Ct
- 606 Muirfield Ct
- 1441 Berwyn Paoli Rd Unit D
- 459 Chandlee Dr Unit 214
- 81 Oak Knoll Dr Unit J81
- 71 Oak Knoll Dr
- 41 Greenlawn Rd
- 5 Kent Ln
- 19 E Golf Club Ln
- 45 Orchard Ln
- 1242 Old Lancaster Rd
- 1201 Weatherstone Dr Unit 1201
- 191 Stony Point Dr
- 332 Paoli Woods
- 337 Paoli Woods
- 2104 Weatherstone Dr Unit 2104
- 131 Devon Rd
- 206 Yorktown Place Unit 106
- 837 Nathan Hale Rd
- 91 Central Ave







