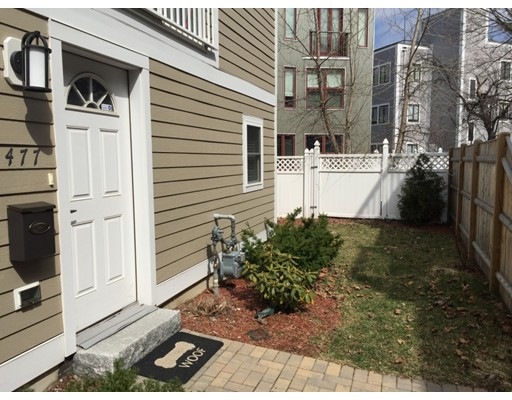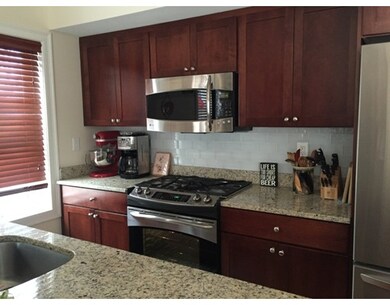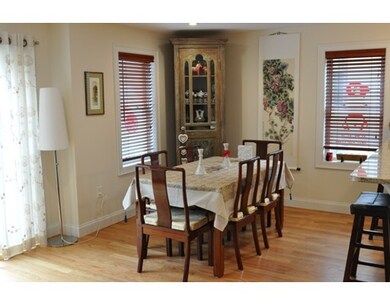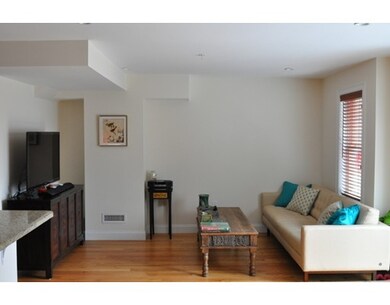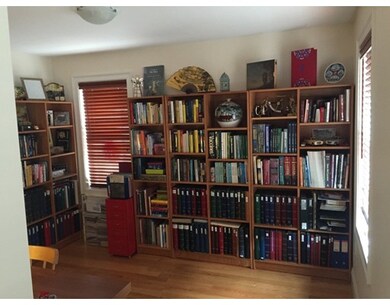
477 Concord Ave Cambridge, MA 02138
Neighborhood Nine NeighborhoodAbout This Home
As of June 2022The best buy you could find in Cambridge! Built in 2013, this modern single-family home has large open space for living and dining areas. Filled with sunlight throughout a four-floor layout, this home features spacious bedrooms with Californian closets, 2.5 bathrooms, a modern kitchen, garage, and a private yard -- a rare commodity in Cambridge. Location is prime: literally walking distance to Fresh Pond Reservation, Minuteman Trail, Whole Foods, Trader Joe's, a pharmacy, pre-school, kindergarten, baseball + track fields, Harvard University, restaurants and shopping; three bus lines across the street and 10-minute walking distance from Alewife subway. This home has so much to offer!
Townhouse Details
Home Type
Townhome
Est. Annual Taxes
$6,985
Year Built
2013
Lot Details
0
Listing Details
- Lot Description: Corner, Paved Drive
- Property Type: Single Family
- Other Agent: 1.00
- Lead Paint: Unknown
- Special Features: None
- Property Sub Type: Townhouses
- Year Built: 2013
Interior Features
- Appliances: Range, Wall Oven, Dishwasher, Microwave, Refrigerator
- Has Basement: No
- Primary Bathroom: Yes
- Number of Rooms: 6
- Amenities: Public Transportation, Shopping, Park, Walk/Jog Trails, Highway Access, Public School, T-Station, University
- Electric: 200 Amps
- Energy: Insulated Windows, Storm Doors
- Flooring: Tile, Marble, Hardwood
- Insulation: Full
- Interior Amenities: Security System, Cable Available
- Bedroom 2: Third Floor, 15X12
- Bedroom 3: Third Floor, 12X9
- Bathroom #1: Second Floor, 6X6
- Bathroom #2: Third Floor, 8X6
- Bathroom #3: Fourth Floor, 6X6
- Kitchen: Second Floor, 12X8
- Living Room: Second Floor, 15X12
- Master Bedroom: Fourth Floor, 19X12
- Master Bedroom Description: Bathroom - Full, Flooring - Hardwood
- Dining Room: Second Floor, 12X10
Exterior Features
- Roof: Asphalt/Fiberglass Shingles
- Construction: Frame
- Exterior: Vinyl
- Exterior Features: Patio, Fenced Yard, Garden Area
- Foundation: Poured Concrete
Garage/Parking
- Garage Parking: Under
- Garage Spaces: 1
- Parking: Paved Driveway
- Parking Spaces: 1
Utilities
- Cooling: Central Air
- Heating: Forced Air
- Cooling Zones: 1
- Heat Zones: 1
- Hot Water: Natural Gas
- Utility Connections: for Gas Range, for Gas Oven
- Sewer: City/Town Sewer
- Water: City/Town Water
Schools
- Elementary School: John Tobin
- Middle School: Cambridge
- High School: Ringdge Latin
Lot Info
- Assessor Parcel Number: M:00261 L:00201
- Zoning: RES
- Lot: 00201
Ownership History
Purchase Details
Home Financials for this Owner
Home Financials are based on the most recent Mortgage that was taken out on this home.Purchase Details
Home Financials for this Owner
Home Financials are based on the most recent Mortgage that was taken out on this home.Purchase Details
Purchase Details
Home Financials for this Owner
Home Financials are based on the most recent Mortgage that was taken out on this home.Purchase Details
Purchase Details
Home Financials for this Owner
Home Financials are based on the most recent Mortgage that was taken out on this home.Purchase Details
Similar Homes in Cambridge, MA
Home Values in the Area
Average Home Value in this Area
Purchase History
| Date | Type | Sale Price | Title Company |
|---|---|---|---|
| Not Resolvable | $809,000 | -- | |
| Not Resolvable | $660,000 | -- | |
| Deed | -- | -- | |
| Deed | $530,000 | -- | |
| Leasehold Conv With Agreement Of Sale Fee Purchase Hawaii | $41,000 | -- | |
| Deed | $262,500 | -- | |
| Foreclosure Deed | $280,000 | -- |
Mortgage History
| Date | Status | Loan Amount | Loan Type |
|---|---|---|---|
| Previous Owner | $479,000 | Stand Alone Refi Refinance Of Original Loan | |
| Previous Owner | $499,000 | Stand Alone Refi Refinance Of Original Loan | |
| Previous Owner | $528,000 | Purchase Money Mortgage | |
| Previous Owner | $4,330,000 | No Value Available | |
| Previous Owner | $503,500 | Purchase Money Mortgage | |
| Previous Owner | $212,500 | Purchase Money Mortgage |
Property History
| Date | Event | Price | Change | Sq Ft Price |
|---|---|---|---|---|
| 06/30/2022 06/30/22 | Sold | $1,000,000 | +4.3% | $493 / Sq Ft |
| 04/26/2022 04/26/22 | Pending | -- | -- | -- |
| 04/21/2022 04/21/22 | For Sale | $959,000 | 0.0% | $473 / Sq Ft |
| 10/01/2016 10/01/16 | Rented | $3,490 | 0.0% | -- |
| 09/30/2016 09/30/16 | Under Contract | -- | -- | -- |
| 07/29/2016 07/29/16 | Price Changed | $3,490 | -3.1% | $2 / Sq Ft |
| 06/28/2016 06/28/16 | Price Changed | $3,600 | -7.7% | $2 / Sq Ft |
| 05/24/2016 05/24/16 | For Rent | $3,900 | 0.0% | -- |
| 05/20/2016 05/20/16 | Sold | $809,000 | -2.4% | $391 / Sq Ft |
| 04/15/2016 04/15/16 | Pending | -- | -- | -- |
| 03/27/2016 03/27/16 | For Sale | $829,000 | -- | $400 / Sq Ft |
Tax History Compared to Growth
Tax History
| Year | Tax Paid | Tax Assessment Tax Assessment Total Assessment is a certain percentage of the fair market value that is determined by local assessors to be the total taxable value of land and additions on the property. | Land | Improvement |
|---|---|---|---|---|
| 2025 | $6,985 | $1,100,000 | $500,600 | $599,400 |
| 2024 | $6,978 | $1,178,800 | $527,900 | $650,900 |
| 2023 | $6,530 | $1,114,300 | $524,300 | $590,000 |
| 2022 | $6,289 | $1,062,400 | $540,600 | $521,800 |
| 2021 | $5,837 | $997,800 | $517,500 | $480,300 |
| 2020 | $5,764 | $1,002,400 | $546,600 | $455,800 |
| 2019 | $5,329 | $897,200 | $476,200 | $421,000 |
| 2018 | $5,285 | $818,700 | $415,400 | $403,300 |
| 2017 | $5,103 | $786,300 | $408,200 | $378,100 |
| 2016 | $5,064 | $724,500 | $366,900 | $357,600 |
| 2015 | $5,016 | $641,400 | $320,700 | $320,700 |
Agents Affiliated with this Home
-

Seller's Agent in 2022
Julia Wang
Home Harmony Realty
(978) 772-1651
1 in this area
36 Total Sales
-
d
Buyer's Agent in 2016
danielle osullivan
Amo Realty - Boston City Properties
(617) 247-1933
2 Total Sales
Map
Source: MLS Property Information Network (MLS PIN)
MLS Number: 71979235
APN: CAMB-000261-000000-000201
- 24 Bay State Rd Unit 7
- 80 Alpine St
- 14-16 Field St
- 11 Field St Unit 1
- 131 Fayerweather St Unit 131
- 318 Concord Ave Unit 1
- 318 Concord Ave Unit 2
- 29 Wheeler St Unit 108
- 359 Walden St
- 361 Walden St Unit 361
- 422-424 Walden St
- 85 Sherman St Unit 3
- 39 Bellis Cir Unit E
- 318 Rindge Ave Unit 411
- 318 Rindge Ave Unit 103
- 320 Rindge Ave Unit 303
- 108 Grozier Rd
- 147 Sherman St Unit 201
- 61 Bolton St Unit 304
- 61 Bolton St Unit 102
