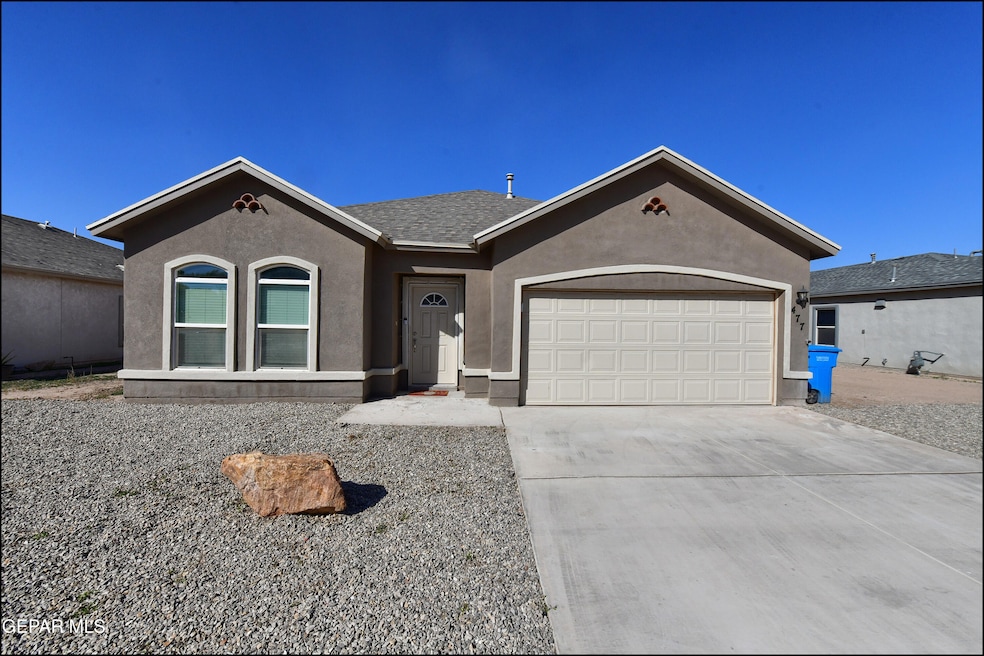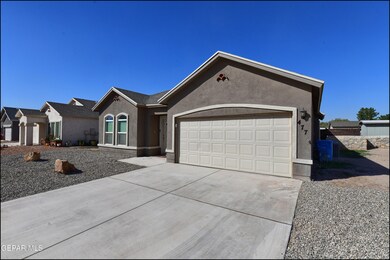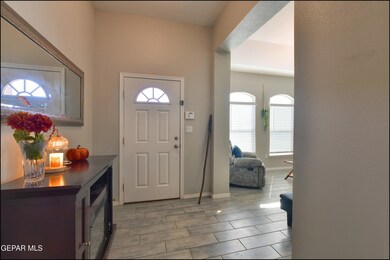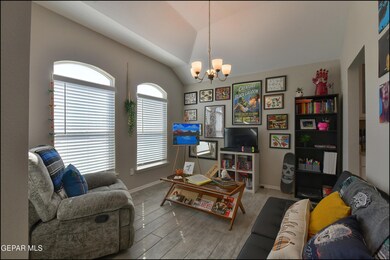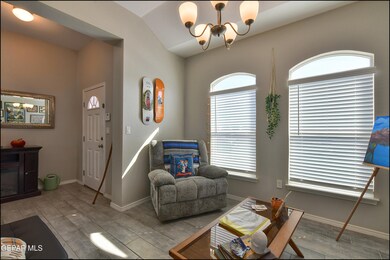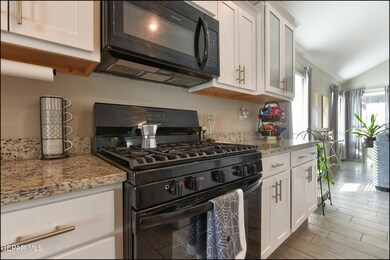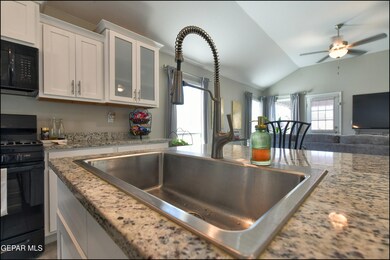477 Deserts Dr Socorro, TX 79927
Estimated payment $1,938/month
Highlights
- Fruit Trees
- No HOA
- Home Office
- Granite Countertops
- Two Living Areas
- Hobby Room
About This Home
Built in 2023, this stunning single-level home blends modern comfort and thoughtful design in a quiet, newly developed neighborhood. It features 3 spacious bedrooms and 2 full bathrooms with granite countertops and framed mirrors. The master suite includes a relaxing garden tub, separate stand-up shower, dual sinks, and a large walk-in closet. The open-concept kitchen boasts white granite countertops, a large island with a farm sink, recessed lighting, and stylish cabinets with frosted doors, all flowing seamlessly into the living area. A separate dining room—currently used as an art space—adds versatility. Enjoy the convenience of an indoor utility room for easy laundry, refrigerated A/C, and energy-efficient double-paned windows.Enjoy All ceramic tile throughout, No carpet. The backyard offers a clean slate with a full wooden privacy fence wrapping around the yard, plus a 2-car garage. Still covered by the builder's 10-year warranty for lasting peace of mind.
Home Details
Home Type
- Single Family
Est. Annual Taxes
- $6,871
Year Built
- Built in 2023
Lot Details
- 6,200 Sq Ft Lot
- Landscaped
- Fruit Trees
- Back Yard Fenced
- Property is zoned R1
Home Design
- Manufactured Home on a slab
- Pitched Roof
- Shingle Roof
- Stucco Exterior
Interior Spaces
- 1,560 Sq Ft Home
- 1-Story Property
- Ceiling Fan
- Recessed Lighting
- Double Pane Windows
- Blinds
- Two Living Areas
- Home Office
- Hobby Room
- Tile Flooring
- Alarm System
- Washer and Electric Dryer Hookup
Kitchen
- Country Kitchen
- Free-Standing Gas Oven
- Range Hood
- Microwave
- Dishwasher
- Kitchen Island
- Granite Countertops
- Raised Panel Cabinets
- Farmhouse Sink
- Disposal
Bedrooms and Bathrooms
- 3 Bedrooms
- Walk-In Closet
- 2 Full Bathrooms
- Granite Bathroom Countertops
- Soaking Tub
Parking
- Attached Garage
- Garage Door Opener
Outdoor Features
- Covered Patio or Porch
Schools
- Robert R Rojas Elementary School
- Ern Serna Middle School
- Socorro High School
Utilities
- Refrigerated Cooling System
- Central Heating
- Vented Exhaust Fan
- Gas Water Heater
Community Details
- No Home Owners Association
- Haciendas De Socorro Subdivision
Listing and Financial Details
- Assessor Parcel Number H00800000301800
Map
Home Values in the Area
Average Home Value in this Area
Tax History
| Year | Tax Paid | Tax Assessment Tax Assessment Total Assessment is a certain percentage of the fair market value that is determined by local assessors to be the total taxable value of land and additions on the property. | Land | Improvement |
|---|---|---|---|---|
| 2025 | $6,701 | $247,910 | $42,656 | $205,254 |
| 2024 | $6,701 | $247,910 | $42,656 | $205,254 |
| 2023 | $6,701 | $14,861 | $14,861 | -- |
Property History
| Date | Event | Price | List to Sale | Price per Sq Ft | Prior Sale |
|---|---|---|---|---|---|
| 11/13/2025 11/13/25 | For Sale | $259,000 | +10.2% | $166 / Sq Ft | |
| 10/14/2023 10/14/23 | Sold | -- | -- | -- | View Prior Sale |
| 07/05/2023 07/05/23 | Pending | -- | -- | -- | |
| 06/04/2023 06/04/23 | Price Changed | $234,950 | +0.9% | $157 / Sq Ft | |
| 05/19/2023 05/19/23 | For Sale | $232,950 | -- | $155 / Sq Ft |
Purchase History
| Date | Type | Sale Price | Title Company |
|---|---|---|---|
| Deed | -- | None Listed On Document |
Mortgage History
| Date | Status | Loan Amount | Loan Type |
|---|---|---|---|
| Open | $240,001 | VA |
Source: Greater El Paso Association of REALTORS®
MLS Number: 933626
APN: H008-000-0030-1800
- 11972 Loess Place
- 409 Deserts Dr
- 413 Deserts Dr
- 331 Valle Lindo Dr
- 480 Deserts Dr
- 421 Valle Los Nogales Dr
- 601 Harvest Grove Ln
- 609 Harvest Grove Ln
- 12036 Cotton Cloud Way
- 11600 Leonor Duran St
- 12028 Iron Hollow St
- 410 Valle Rojo Dr
- 12037 Iron Hollow St
- 12041 Iron Hollow St
- 128 Melton Rd
- 11500 Summer Dr Unit A & B
- 453 Sun Temple Rd
- 11761 Pretty Acres Ln
- 6 Tierra Perla Ct
- 11511 Leonor Duran St
- 11968 Medalla St
- 617 Charles Heinrich St
- 11492 Summer Dr Unit A
- 11492 Summer Dr Unit B
- 11491 Summer Dr Unit B
- 11498 Summer Dr Unit B
- 11474 Dawn View Rd Unit A
- 11470 Park Ln
- 11589 Flor Cadillo Place
- 421 Tulum Dr Unit B
- 11629 Flor Achillea Dr
- 325 Fray Olguin Ct
- 11365 Hidalgo Dr
- 916 Mormon Tea Dr
- 10974 Lydia Rd
- 628 Milo Dr Unit A
- 1487 O Sullivan Dr Unit A
- 1483 O Sullivan Dr Unit A
- 461 Villa Ysleta Dr
- 808 Hc Gilbert Minjares Unit B
