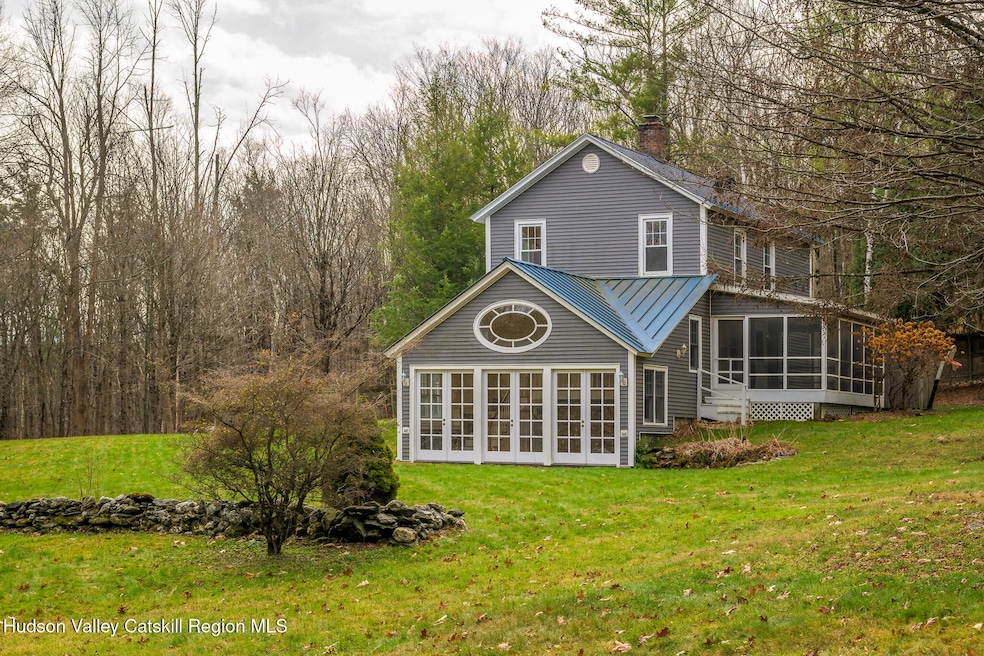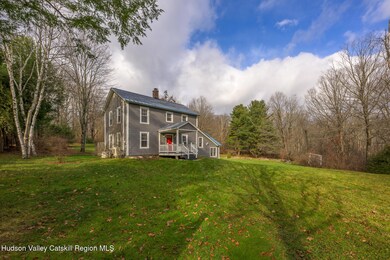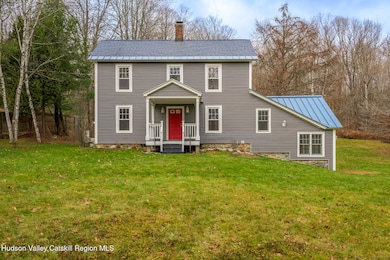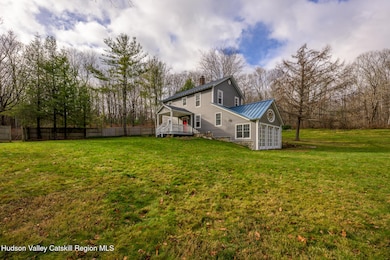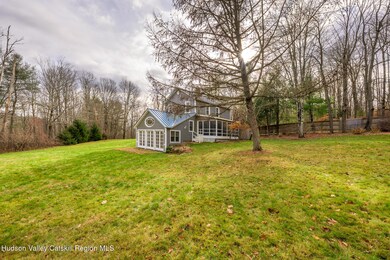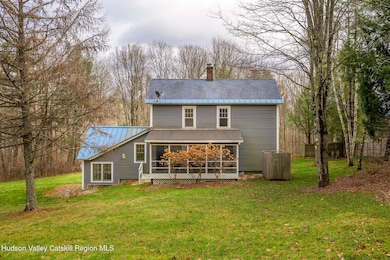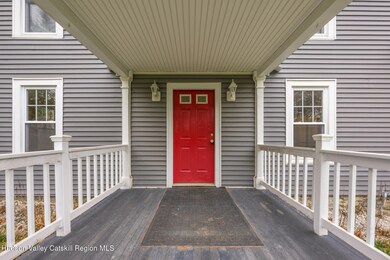477 Fog Hill Rd Austerlitz, NY 12017
Estimated payment $3,722/month
Highlights
- View of Trees or Woods
- Secluded Lot
- Cathedral Ceiling
- Colonial Architecture
- Radiant Floor
- Private Yard
About This Home
Privacy and quiet abound at this completely charming farmhouse, nestled on 6 picturesque acres just minutes from Chatham Village and the Berkshires. Designed for easy living, the main floor offers an open flow between the kitchen, spacious screened porch, dining room, and living room. The lower level opens through French doors to a glorious, manicured backyard filled with mature plantings. Upstairs, you'll find three generous bedrooms and a chic designer bath. Gorgeous pine floors run throughout the home.
Listing Agent
Lisa Bouchard Hoe
The Kinderhook Group, Inc. License #10311203000 Listed on: 12/01/2025
Home Details
Home Type
- Single Family
Est. Annual Taxes
- $5,700
Year Built
- Built in 1880 | Remodeled
Lot Details
- 6 Acre Lot
- Dirt Road
- Landscaped
- Secluded Lot
- Private Yard
- Garden
- Back and Front Yard
Property Views
- Woods
- Rural
- Garden
Home Design
- Colonial Architecture
- Stone Foundation
- Frame Construction
- Asphalt Roof
- Clapboard
Interior Spaces
- 1,716 Sq Ft Home
- 2-Story Property
- Bookcases
- Cathedral Ceiling
- Ceiling Fan
- Insulated Windows
- French Doors
- Storage
- Pull Down Stairs to Attic
Kitchen
- Eat-In Kitchen
- Range
- Dishwasher
Flooring
- Wood
- Radiant Floor
- Tile
Bedrooms and Bathrooms
- 3 Bedrooms
Laundry
- Laundry on lower level
- Dryer
- Washer
Basement
- Walk-Out Basement
- Basement Fills Entire Space Under The House
- Basement Storage
Parking
- Driveway
- Outside Parking
- Off-Street Parking
Outdoor Features
- Shed
- Outbuilding
Utilities
- Ductless Heating Or Cooling System
- Heating System Uses Oil
- Heat Pump System
- Well
- Septic Tank
- High Speed Internet
Listing and Financial Details
- Legal Lot and Block 16 / 1
- Assessor Parcel Number 69.-1-16
Map
Home Values in the Area
Average Home Value in this Area
Tax History
| Year | Tax Paid | Tax Assessment Tax Assessment Total Assessment is a certain percentage of the fair market value that is determined by local assessors to be the total taxable value of land and additions on the property. | Land | Improvement |
|---|---|---|---|---|
| 2024 | $5,700 | $248,000 | $66,000 | $182,000 |
| 2023 | $5,507 | $248,000 | $66,000 | $182,000 |
| 2022 | $5,224 | $248,000 | $66,000 | $182,000 |
| 2021 | $5,403 | $248,000 | $66,000 | $182,000 |
| 2020 | $5,526 | $248,000 | $66,000 | $182,000 |
| 2019 | $6,038 | $248,000 | $66,000 | $182,000 |
| 2018 | $6,038 | $248,000 | $54,600 | $193,400 |
| 2017 | $5,863 | $248,000 | $54,600 | $193,400 |
| 2016 | $5,838 | $248,000 | $54,600 | $193,400 |
| 2015 | -- | $248,000 | $54,600 | $193,400 |
| 2014 | -- | $248,000 | $54,600 | $193,400 |
Property History
| Date | Event | Price | List to Sale | Price per Sq Ft | Prior Sale |
|---|---|---|---|---|---|
| 12/01/2025 12/01/25 | For Sale | $619,000 | +24.0% | $361 / Sq Ft | |
| 01/21/2022 01/21/22 | Sold | $499,000 | 0.0% | $291 / Sq Ft | View Prior Sale |
| 12/06/2021 12/06/21 | Pending | -- | -- | -- | |
| 10/26/2021 10/26/21 | For Sale | $499,000 | -- | $291 / Sq Ft |
Purchase History
| Date | Type | Sale Price | Title Company |
|---|---|---|---|
| Deed | $499,000 | Fidelity National Title (Aka | |
| Deed | $200,000 | James Kleinbaum | |
| Deed | $130,000 | -- | |
| Deed | -- | -- |
Mortgage History
| Date | Status | Loan Amount | Loan Type |
|---|---|---|---|
| Open | $449,000 | Purchase Money Mortgage |
Source: Hudson Valley Catskills Region Multiple List Service
MLS Number: 20255899
APN: 102200-069-000-0001-016-000-0000
- 158 Middle Rd
- 105 Norton Rd
- 205 Middle Rd
- 230 Middle Rd
- 105 Norton Rd
- 638 Fog Hill Rd
- 214 Fog Hill Rd
- 0 Flints Crossing Rd
- 0 New York 22
- 0 Cross Rd
- 36 W Center Rd
- 400 Mercer Mountain Rd
- O Mercer Mountain Rd
- 156 Mercer Mountain Rd
- 131 Mercer Mountain Rd
- 208 E East Hill Rd
- 590 County Route 24
- 92 Cunningham Hill Rd
- 605 County Route 24
- 55 & 0 Maple Hill Rd
- 230 Middle Rd
- 208 Cunningham Hill Rd
- 105 McNamee Rd
- 121 Queechy Lake Dr
- 1292 Lenox Rd Unit 1
- 66 Fiddlehead Ln
- 207 Pleasant St
- 314 Schoolhouse Rd
- 2 Depot Rd
- 34 Church St Unit 2B
- 614 Salls Rd
- 7 Harmon Heights Rd
- 109 Housatonic St
- 10370 New York 22
- 36 Spring St Unit 3
- 66 Brushwood Way
- 776 U S 20
- 1579 Pleasant St
- 1579 Pleasant St
- 1579 Pleasant St
