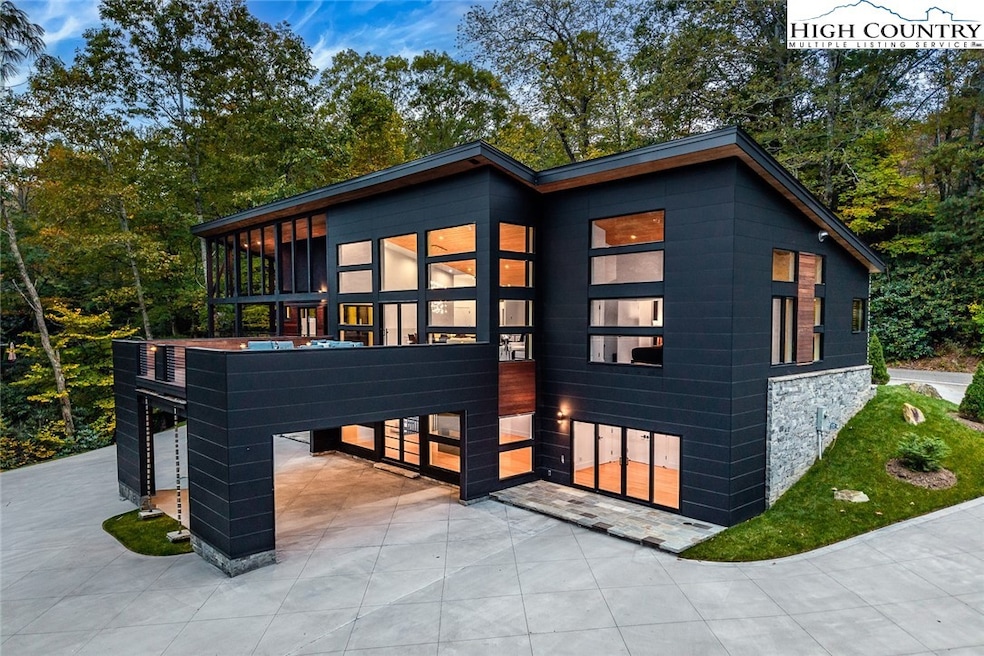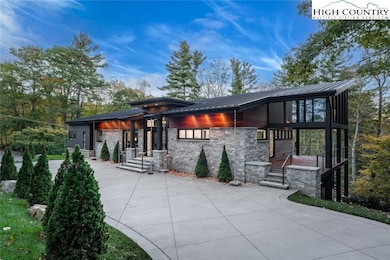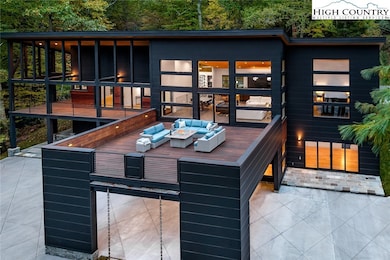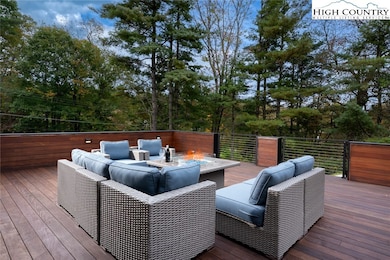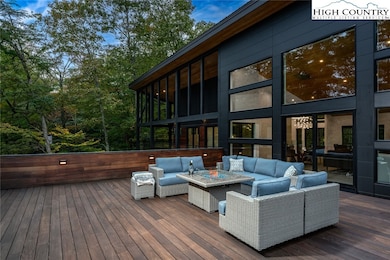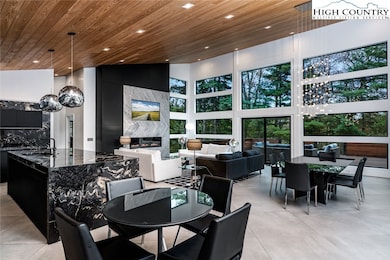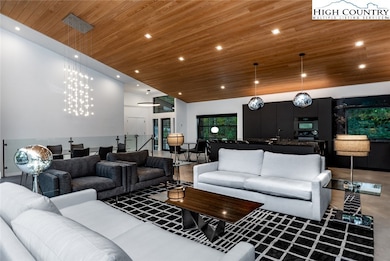477 Laurel Ln Blowing Rock, NC 28605
Estimated payment $24,554/month
Highlights
- Mountain View
- Contemporary Architecture
- 2 Fireplaces
- Blowing Rock Elementary School Rated A
- Vaulted Ceiling
- No HOA
About This Home
Welcome to one of the distinctive homes in the High Country! Ideally in the sought-after Mayview neighborhood and within short distance to downtown Blowing Rock, this newly constructed modern retreat blends cutting-edge design with mountain elegance. This two-story residence offers five bedrooms, six full baths and a versatile flex room, ideal for a home office, exercise studio or creative space. Every detail reflects meticulous craftsmanship and a commitment to quality. The exterior showcases Metropolis Black Trespa siding, imported from the Netherlands for exceptional durability and sleek aesthetics. Inside, the open-concept main level stuns with 8-inch pre-finished nickel gap cypress ceilings, floor-to-ceiling windows, and seamless indoor-outdoor flow. The chef’s kitchen features Poggenpohl cabinetry, Miele appliances, heated tile floors and a striking quartz waterfall island, a showpiece as functional as it is beautiful. The primary suite on the main floor provides a peaceful retreat with refined finishes, modern tilework, and a luxurious bath with heated tile floors. Go outside to the expansive wire-brushed Brazilian Ipe deck, ideal for entertaining or simply taking in the crisp mountain air. A floating staircase with Rift Sawn oak treads and exposed metal beams leads to the lower level, where two guest suites, a spacious living area, a flex room and abundant storage await. From here, access the porte cochere, creating an inviting space to relax or gather outdoors. Additional highlights include a tinted concrete driveway, hand-cut modern stone exterior, Japanese rain chains, Sonneman lighting and two modern gas fireplaces, all combining to create a home that is as bold as it is livable. Experience refined mountain living in a location that’s second to none, where architectural sophistication meets the timeless beauty of Blowing Rock.
Listing Agent
Premier Sotheby's Int'l Realty Brokerage Phone: (828) 773-1491 Listed on: 10/14/2025
Home Details
Home Type
- Single Family
Est. Annual Taxes
- $9,481
Year Built
- Built in 2024
Home Design
- Contemporary Architecture
- Slab Foundation
- Metal Roof
- Masonry
Interior Spaces
- 2-Story Property
- Vaulted Ceiling
- 2 Fireplaces
- Gas Fireplace
- Propane Fireplace
- Double Pane Windows
- Mountain Views
Kitchen
- Recirculated Exhaust Fan
- Microwave
- Freezer
- Dishwasher
- Disposal
Bedrooms and Bathrooms
- 5 Bedrooms
- 6 Full Bathrooms
Laundry
- Laundry on main level
- Dryer
- Washer
Parking
- Porte-Cochere
- Private Parking
- Driveway
- Paved Parking
Schools
- Blowing Rock Elementary School
- Watauga High School
Utilities
- Two Cooling Systems Mounted To A Wall/Window
- Forced Air Zoned Heating and Cooling System
- Tankless Water Heater
- Gas Water Heater
- High Speed Internet
- Cable TV Available
Additional Features
- Open Patio
- 0.51 Acre Lot
Community Details
- No Home Owners Association
- Mayview Subdivision
Listing and Financial Details
- Assessor Parcel Number 2807-78-5364-000
Map
Home Values in the Area
Average Home Value in this Area
Tax History
| Year | Tax Paid | Tax Assessment Tax Assessment Total Assessment is a certain percentage of the fair market value that is determined by local assessors to be the total taxable value of land and additions on the property. | Land | Improvement |
|---|---|---|---|---|
| 2024 | $9,584 | $1,320,500 | $102,200 | $1,218,300 |
| 2023 | $4,040 | $587,200 | $102,200 | $485,000 |
| 2022 | $4,040 | $587,200 | $102,200 | $485,000 |
| 2021 | $887 | $106,500 | $106,500 | $0 |
| 2020 | $3,424 | $106,500 | $106,500 | $0 |
| 2019 | $3,424 | $421,700 | $106,500 | $315,200 |
| 2018 | $3,129 | $421,700 | $106,500 | $315,200 |
| 2017 | $3,129 | $421,700 | $106,500 | $315,200 |
| 2013 | -- | $395,900 | $106,500 | $289,400 |
Property History
| Date | Event | Price | List to Sale | Price per Sq Ft |
|---|---|---|---|---|
| 11/19/2025 11/19/25 | Price Changed | $4,500,000 | -6.2% | $1,049 / Sq Ft |
| 10/14/2025 10/14/25 | For Sale | $4,795,000 | -- | $1,118 / Sq Ft |
Purchase History
| Date | Type | Sale Price | Title Company |
|---|---|---|---|
| Warranty Deed | $450,000 | -- |
Mortgage History
| Date | Status | Loan Amount | Loan Type |
|---|---|---|---|
| Closed | $450,000 | Seller Take Back |
Source: High Country Association of REALTORS®
MLS Number: 258361
APN: 2807-78-5364-000
- 326 Green St
- Lots 127, 128, 129 Cone Rd
- 362 Wonderland Trail
- 291 Pinnacle Dr
- 299 Edgewood Path
- 1150 Main St Unit Dogwood
- 199 Brooker St
- 461 Waterside Dr Unit 4
- 250 Globe Rd
- 116 Globe Rd
- 160 Manor View (12 5% Share) Ln Unit 5 Appalachian
- 491 Waterside Dr Unit Adirondack 6
- 491 Waterside Dr Unit 1
- 140 Manor View Ln Unit 1
- 140 Manor View Ln Unit Cascades 2
- 1245 Laurel Ln
- 139 Trout Stream Trail Unit Smokies 5
- 165 Rippling Brook Way Unit Allegheny 3
- 257 Sunset Dr
- 214 Village Green Unit B2
- 135 Caleb Dr Unit 4
- 187 Pine Village Unit 1
- 157 Cliff Ln Unit 1
- 197 Old Us Highway 321
- 5844 Blowing Rock Blvd Unit 19
- 1412 Deck Hill Rd
- 530 Marion Cornett Rd
- 304 Madison Ave
- 475 Meadowview Dr Unit CollegePlaceCondo
- 128 Zeb St
- 128 Zeb St Unit C101
- 153 Crossing Way
- 206 Rushing Creek Dr
- 105 Assembly Dr
- 133 Boone Docks St Unit 10
- 615 Fallview Ln
- 204 Furman Rd
- 2348 N Carolina 105 Unit 11
- 241 Shadowline Dr
- 610 State Farm Rd Unit 3
