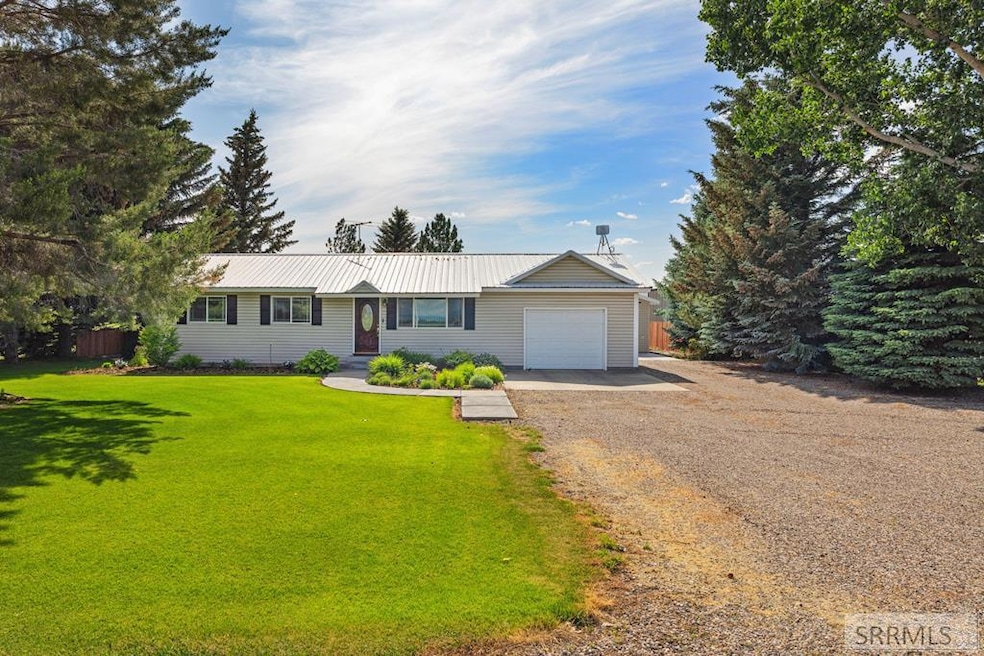
477 N 3600 E Lewisville, ID 83431
Highlights
- Mountain View
- 1 Car Garage
- Shed
- No HOA
- Porch
- 1-Story Property
About This Home
As of August 2025Set out in the fields just outside of Rigby, this 3 bedroom Lewisville home gives you open views in every direction, grain fields out front with the tip of the Grand Teton peeking through, and more open farmland stretching south and west. It's quiet out here. No buzz of traffic, just the sound of the wind moving through the trees! The home has been recently updated, including quartz countertops and a tile backsplash in the kitchen. Did we mention central air conditioning? The yard's been taken care of with mature trees, flower beds, a raspberry patch, and a few raised garden beds already in place. There's still plenty of room if you want to expand and grow more. Out back, the detached garage includes a covered patio and room for a workbench setup. A new 20x20 shop was just built this year, so whether you need it for tools, hobbies, or something else, it's there and ready. This is country living without being far from town. It's the kind of place where mornings start slow on purpose, and the sunset is the star of the show.
Last Agent to Sell the Property
Keller Williams Realty East Idaho License #SP36362 Listed on: 06/20/2025

Home Details
Home Type
- Single Family
Est. Annual Taxes
- $885
Year Built
- Built in 1979
Lot Details
- 1.07 Acre Lot
- Partially Fenced Property
- Wood Fence
- Level Lot
- Sprinkler System
- Many Trees
- Garden
Parking
- 1 Car Garage
- Workshop in Garage
- Open Parking
Home Design
- Metal Roof
- Concrete Perimeter Foundation
Interior Spaces
- 1,040 Sq Ft Home
- 1-Story Property
- Ceiling Fan
- Mountain Views
Kitchen
- Microwave
- Dishwasher
Bedrooms and Bathrooms
- 3 Bedrooms
- 1 Full Bathroom
Laundry
- Laundry on main level
- Dryer
- Washer
Outdoor Features
- Shed
- Outbuilding
- Porch
Schools
- Jefferson Elementary #251
- Farnsworth Middle School
- Rigby 251Hs High School
Utilities
- No Cooling
- Heating Available
- Well
- Electric Water Heater
- Private Sewer
Community Details
- No Home Owners Association
Listing and Financial Details
- Exclusions: Seller's Personal Property.
Similar Homes in Lewisville, ID
Home Values in the Area
Average Home Value in this Area
Mortgage History
| Date | Status | Loan Amount | Loan Type |
|---|---|---|---|
| Closed | $60,000 | Credit Line Revolving | |
| Closed | $55,000 | Credit Line Revolving | |
| Closed | $50,500 | New Conventional |
Property History
| Date | Event | Price | Change | Sq Ft Price |
|---|---|---|---|---|
| 08/25/2025 08/25/25 | Sold | -- | -- | -- |
| 07/26/2025 07/26/25 | Pending | -- | -- | -- |
| 07/03/2025 07/03/25 | Price Changed | $389,000 | -2.8% | $374 / Sq Ft |
| 06/20/2025 06/20/25 | For Sale | $400,000 | -- | $385 / Sq Ft |
Tax History Compared to Growth
Tax History
| Year | Tax Paid | Tax Assessment Tax Assessment Total Assessment is a certain percentage of the fair market value that is determined by local assessors to be the total taxable value of land and additions on the property. | Land | Improvement |
|---|---|---|---|---|
| 2024 | $814 | $299,847 | $0 | $0 |
| 2023 | $814 | $304,773 | $0 | $0 |
| 2022 | $1,152 | $280,823 | $0 | $0 |
| 2021 | $1,159 | $225,592 | $0 | $0 |
| 2020 | $876 | $200,601 | $0 | $0 |
| 2019 | $1,020 | $179,341 | $0 | $0 |
| 2018 | $874 | $149,757 | $0 | $0 |
| 2017 | $835 | $137,257 | $0 | $0 |
| 2016 | $831 | $67,882 | $0 | $0 |
| 2015 | $793 | $61,943 | $0 | $0 |
| 2014 | $758 | $58,640 | $0 | $0 |
| 2013 | -- | $58,766 | $0 | $0 |
Agents Affiliated with this Home
-
Dakri Bernard

Seller's Agent in 2025
Dakri Bernard
Keller Williams Realty East Idaho
(208) 932-4343
419 Total Sales
-
Summer Andersen
S
Buyer's Agent in 2025
Summer Andersen
eXp Realty LLC
(208) 890-7776
96 Total Sales
Map
Source: Snake River Regional MLS
MLS Number: 2177587
APN: RP04N38E090595
- 466 N 3500 E
- 3462 E 465 N
- 3445 E 450 N
- 3552 E 630 N
- 488 N 3435 E
- 634A N 3565 E
- 3703 E 337 N
- 331 N 3500 E
- 3419 E 480 N
- 340 N 3710 E
- 3602 E 660 N
- Lot 3 Country Ln
- 50.77 AC N 3600 E
- TBD 589 N 3600 E
- 320 N 3718 E
- 3741 E 331 N
- The Scotty Plan at Saddle Hill
- The William Plan at Saddle Hill
- The Harrison Plan at Saddle Hill
- 3523 E 665 N





