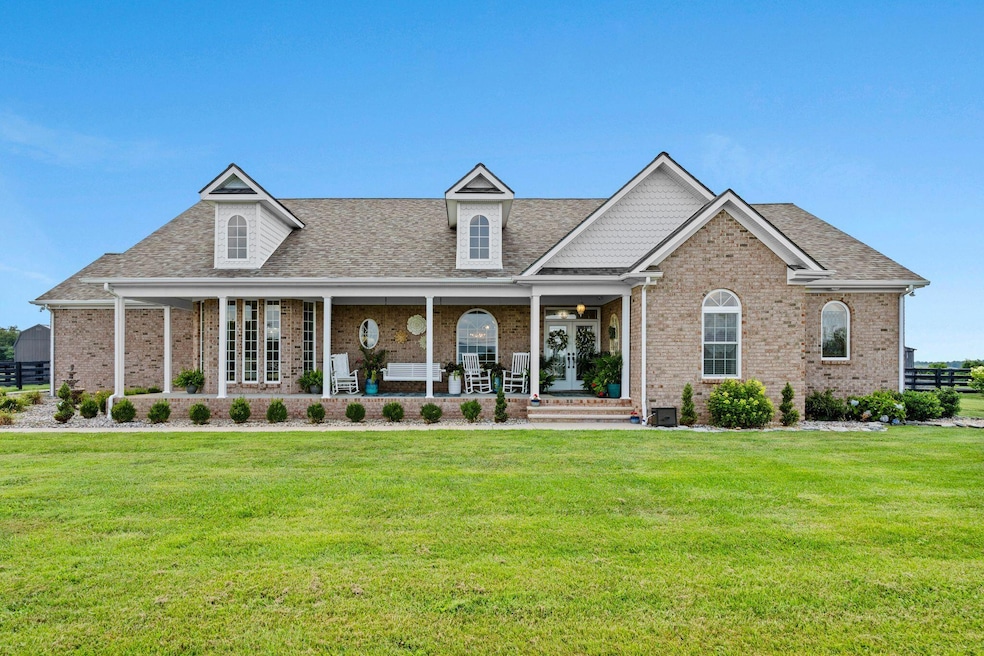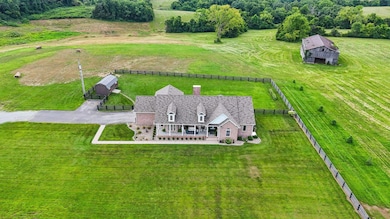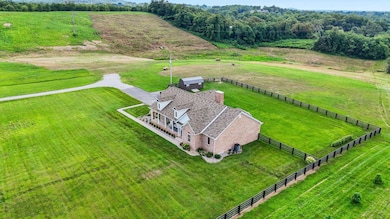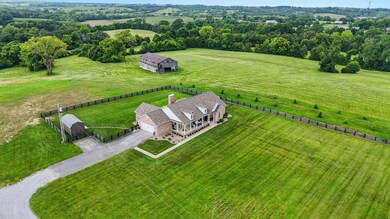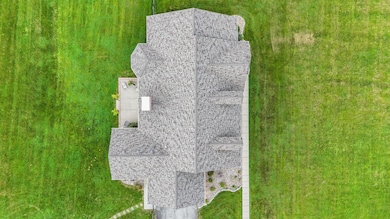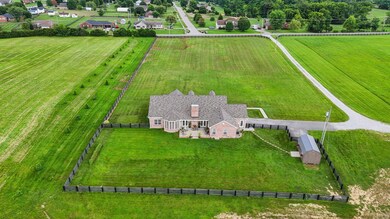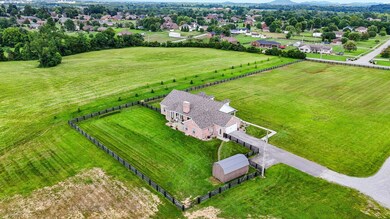Estimated payment $3,646/month
Highlights
- Horses Allowed On Property
- View of Trees or Woods
- Ranch Style House
- Shannon Johnson Elementary School Rated A-
- 6.39 Acre Lot
- Wood Flooring
About This Home
Experience refined country living in this elegant 3-bedroom, 3-bath ranch nestled in peaceful surroundings just minutes from town. The gourmet kitchen boasts granite countertops, a large island, tile backsplash and flooring, stainless steel appliances, a gas range, and abundant cabinetry. Enjoy morning coffee in the sunlit breakfast nook with direct access to the covered back porch. The spacious living room centers around a marble gas fireplace and opens seamlessly to the outdoors. A dedicated office/den with built-in cabinetry provides the perfect remote work space. Entertain in style in the formal dining room, complete with crown molding, wainscoting, and a ceiling medallion. The luxurious primary suite features a spa-inspired bath with double vanities, soaking tub, walk-in shower, and a generous walk-in closet. A secondary suite with its own private bath offers comfort for guests or multi-generational living. This home blends luxury and tranquility—your perfect country retreat.
Home Details
Home Type
- Single Family
Est. Annual Taxes
- $2,654
Year Built
- Built in 2008
Lot Details
- 6.39 Acre Lot
- Partially Fenced Property
- Wood Fence
- Wire Fence
Parking
- 2 Car Attached Garage
- Side Facing Garage
Property Views
- Woods
- Mountain
- Rural
Home Design
- Ranch Style House
- Brick Veneer
- Block Foundation
- Dimensional Roof
- Shingle Roof
- Vinyl Siding
Interior Spaces
- 2,626 Sq Ft Home
- Crown Molding
- Ceiling Fan
- Gas Log Fireplace
- Insulated Windows
- Window Screens
- Insulated Doors
- Entrance Foyer
- Family Room with Fireplace
- Dining Room
- Home Office
- First Floor Utility Room
- Utility Room
- Crawl Space
- Pull Down Stairs to Attic
Kitchen
- Breakfast Area or Nook
- Eat-In Kitchen
- Breakfast Bar
- Oven or Range
- Microwave
- Dishwasher
Flooring
- Wood
- Tile
Bedrooms and Bathrooms
- 3 Bedrooms
- Walk-In Closet
- Bathroom on Main Level
- 3 Full Bathrooms
- Soaking Tub
Outdoor Features
- Patio
- Shed
- Porch
Schools
- Shannon Johnson Elementary School
- Foley Middle School
- Madison So High School
Horse Facilities and Amenities
- Horses Allowed On Property
Utilities
- Cooling Available
- Air Source Heat Pump
- Septic Tank
Community Details
- No Home Owners Association
- Rural Subdivision
Listing and Financial Details
- Assessor Parcel Number 0047-0000-0029
Map
Home Values in the Area
Average Home Value in this Area
Tax History
| Year | Tax Paid | Tax Assessment Tax Assessment Total Assessment is a certain percentage of the fair market value that is determined by local assessors to be the total taxable value of land and additions on the property. | Land | Improvement |
|---|---|---|---|---|
| 2024 | $2,654 | $277,000 | $0 | $0 |
| 2023 | $2,687 | $277,000 | $0 | $0 |
| 2022 | $2,695 | $277,000 | $0 | $0 |
| 2021 | $2,745 | $277,000 | $0 | $0 |
| 2020 | $1,494 | $187,000 | $0 | $0 |
| 2019 | $1,075 | $145,000 | $0 | $0 |
| 2018 | $1,092 | $145,000 | $0 | $0 |
| 2017 | $1,080 | $145,000 | $0 | $0 |
| 2016 | $1,078 | $145,000 | $0 | $0 |
| 2015 | $1,062 | $108,100 | $0 | $0 |
| 2014 | $1,062 | $145,000 | $0 | $0 |
| 2012 | $1,062 | $145,000 | $145,000 | $0 |
Property History
| Date | Event | Price | List to Sale | Price per Sq Ft |
|---|---|---|---|---|
| 11/14/2025 11/14/25 | Price Changed | $649,900 | -23.5% | $247 / Sq Ft |
| 08/01/2025 08/01/25 | For Sale | $849,900 | -- | $324 / Sq Ft |
Purchase History
| Date | Type | Sale Price | Title Company |
|---|---|---|---|
| Deed | $35,000 | None Available | |
| Deed | -- | None Available | |
| Deed | -- | None Available | |
| Deed | $205,000 | None Available |
Mortgage History
| Date | Status | Loan Amount | Loan Type |
|---|---|---|---|
| Open | $36,787 | Commercial | |
| Previous Owner | $383,354 | Construction |
Source: ImagineMLS (Bluegrass REALTORS®)
MLS Number: 25016842
APN: 0047-0000-0029
- 465 Opossum Kingdom Rd
- 310 Bocote Dr
- 406 Koa Ct Unit 2
- 156 Tremont Dr
- 127 Commerce Dr
- 134 Commerce Dr
- 106 Commerce Dr
- 104 Commerce Dr
- 442 Nandino Cir
- 436 Nandino Cir
- 430 Nandino Cir
- 424 Nandino Cir
- 406 Nandino Cir
- 121 Stillwater Dr
- 1828 Guynn Rd
- 212 Pauline Dr
- 0 Old Peggy Flat Rd
- 195 Kaye St
- 425 Whitehall Dr
- 13 Burchwood Dr
- 1003 Whipporwill Dr
- 121-121 Vervain Ct
- 409 Lawson Dr Unit B
- 8189 Driftwood Loop
- 8057 Driftwood Loop
- 8053 Driftwood Loop
- 8093 Driftwood Loop
- 8097 Driftwood Loop
- 8049 Driftwood Loop
- 8101 Driftwood Loop
- 8109 Driftwood Loop
- 8037 Driftwood Loop
- 8117 Driftwood Loop
- 8029 Driftwood Loop
- 8025 Driftwood Loop
- 8021 Driftwood Loop
- 8017 Driftwood Loop
- 8013 Driftwood Loop
- 8009 Driftwood Loop
- 8072 Driftwood Loop
