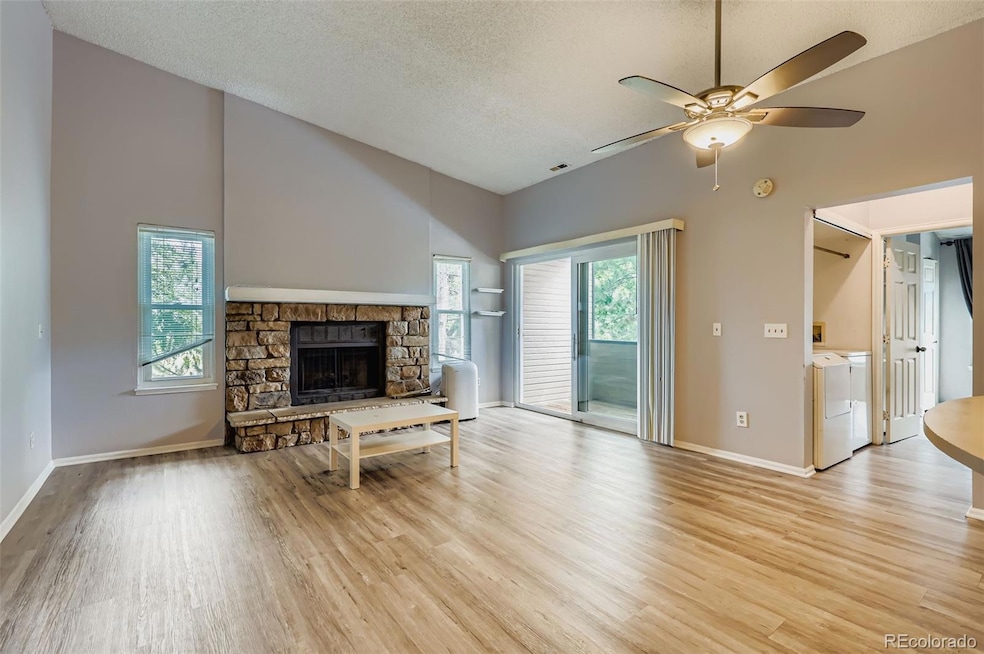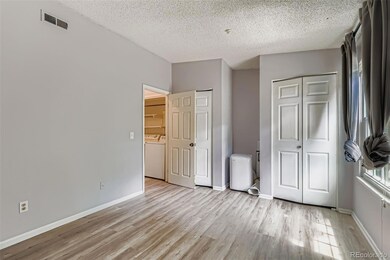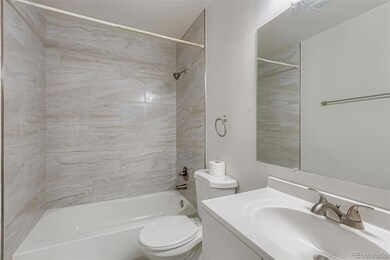477 S Memphis Way Unit 11 Aurora, CO 80017
Centretech NeighborhoodEstimated payment $1,299/month
Highlights
- Penthouse
- No Units Above
- Deck
- Outdoor Pool
- Open Floorplan
- Contemporary Architecture
About This Home
Delightful light & bright open concept condo. Newer hot water heater & furnace & new windows & sliding glass door installed in 2020!! Lot's of privacy as being on the top floor precludes having anyone living above you & also allows for vaulted ceiling in the main living area. Ergonomic kitchen with a good sized pantry close by. The "expanded" breakfast bar is perfect for accommodating bar chairs. The living room has a fireplace with windows on either side, still allowing for a T.V to be hung on the perpendicular wall if you'd like. Good sized bedroom & closet. In unit washer & dryer across from the full bath. The ample sized covered balcony is surrounded by trees, adding to a sense of privacy. There are 2 stand alone A/C units which are included. The owner used one in the living room & one in the bedroom. Great location near the Town Center of Aurora, Aurora Library & Buckley Air Force Base.
Listing Agent
Your Castle Real Estate Inc Brokerage Phone: 303-579-0564 License #40021989 Listed on: 08/08/2025

Property Details
Home Type
- Condominium
Est. Annual Taxes
- $862
Year Built
- Built in 1983 | Remodeled
HOA Fees
- $310 Monthly HOA Fees
Home Design
- Penthouse
- Contemporary Architecture
- Entry on the 3rd floor
- Composition Roof
- Vinyl Siding
Interior Spaces
- 688 Sq Ft Home
- 1-Story Property
- Open Floorplan
- High Ceiling
- Double Pane Windows
- Living Room with Fireplace
- Laminate Flooring
- Views of Meadow
Kitchen
- Oven
- Dishwasher
- Disposal
Bedrooms and Bathrooms
- 1 Main Level Bedroom
- 1 Full Bathroom
Laundry
- Laundry Room
- Dryer
- Washer
Parking
- 1 Parking Space
- Driveway
Outdoor Features
- Outdoor Pool
- Balcony
- Deck
- Covered Patio or Porch
- Rain Gutters
Schools
- Tollgate Elementary School
- Mrachek Middle School
- Gateway High School
Utilities
- Forced Air Heating System
- 220 Volts
- 110 Volts
- Gas Water Heater
- Cable TV Available
Additional Features
- No Units Above
- Property is near public transit
Listing and Financial Details
- Assessor Parcel Number 032371471
Community Details
Overview
- Association fees include insurance, ground maintenance, sewer, snow removal, trash, water
- Keystone Association, Phone Number (303) 369-0800
- Low-Rise Condominium
- Am Con Subdivision
Recreation
- Tennis Courts
- Community Pool
Pet Policy
- Dogs and Cats Allowed
Map
Home Values in the Area
Average Home Value in this Area
Tax History
| Year | Tax Paid | Tax Assessment Tax Assessment Total Assessment is a certain percentage of the fair market value that is determined by local assessors to be the total taxable value of land and additions on the property. | Land | Improvement |
|---|---|---|---|---|
| 2024 | $836 | $8,991 | -- | -- |
| 2023 | $836 | $8,991 | $0 | $0 |
| 2022 | $1,001 | $9,966 | $0 | $0 |
| 2021 | $1,033 | $9,966 | $0 | $0 |
| 2020 | $990 | $9,509 | $0 | $0 |
| 2019 | $985 | $9,509 | $0 | $0 |
| 2018 | $603 | $5,702 | $0 | $0 |
| 2017 | $525 | $5,702 | $0 | $0 |
| 2016 | $486 | $5,174 | $0 | $0 |
| 2015 | $469 | $5,174 | $0 | $0 |
| 2014 | $181 | $1,926 | $0 | $0 |
| 2013 | -- | $2,670 | $0 | $0 |
Property History
| Date | Event | Price | List to Sale | Price per Sq Ft |
|---|---|---|---|---|
| 08/08/2025 08/08/25 | For Sale | $174,000 | -- | $253 / Sq Ft |
Purchase History
| Date | Type | Sale Price | Title Company |
|---|---|---|---|
| Warranty Deed | $128,000 | First Alliance Title | |
| Quit Claim Deed | -- | First Alliance Title Llc | |
| Warranty Deed | $41,000 | Ct | |
| Special Warranty Deed | $49,900 | Land Title | |
| Warranty Deed | $27,500 | -- | |
| Deed | -- | -- | |
| Deed | -- | -- | |
| Deed | -- | -- | |
| Deed | -- | -- | |
| Deed | -- | -- | |
| Deed | -- | -- | |
| Deed | -- | -- |
Mortgage History
| Date | Status | Loan Amount | Loan Type |
|---|---|---|---|
| Open | $325,248 | Future Advance Clause Open End Mortgage | |
| Previous Owner | $30,750 | New Conventional |
Source: REcolorado®
MLS Number: 9693910
APN: 1975-17-1-12-011
- 497 S Memphis Way Unit 17
- 467 S Memphis Way Unit 17
- 447 S Memphis Way Unit 7
- 16001 E Alaska Place Unit 12
- 16001 E Alaska Place Unit 7
- 444 S Kittredge St Unit 205
- 427 S Memphis Way Unit 300
- 491 S Kalispell Way Unit 207
- 431 S Kalispell Way Unit 308
- 481 S Kalispell Way Unit 306
- 401 S Kalispell Way Unit 301
- 401 S Kalispell Way Unit 104
- 401 S Kalispell Way Unit 206
- 607 S Laredo Cir
- 611 S Laredo Cir
- 15875 E Custer Dr
- 16135 E Exposition Dr
- 16136 E Exposition Dr
- 16094 E Exposition Dr
- 670 S Jasper St
- 15911 E Dakota Place Unit 301
- 401 S Kalispell Way Unit 104
- 15720 E Alameda Pkwy
- 298 S Jasper Cir
- 16601 E Alameda Place
- 646 S Joplin St
- 15510 E Alameda Pkwy
- 591 S Pitkin Ct
- 15490 E Center Ave
- 17216 E Alameda Pkwy
- 704 S Chambers Rd
- 17036 E Ohio Dr
- 932 S Helena Way
- 15025 E Center Ave
- 15597 E Ford Cir
- 856 S Granby Cir
- 17053 E Tennessee Dr Unit 212
- 17053 E Tennessee Dr Unit 207
- 14903 E Exposition Ave
- 16651 E Arizona Place






