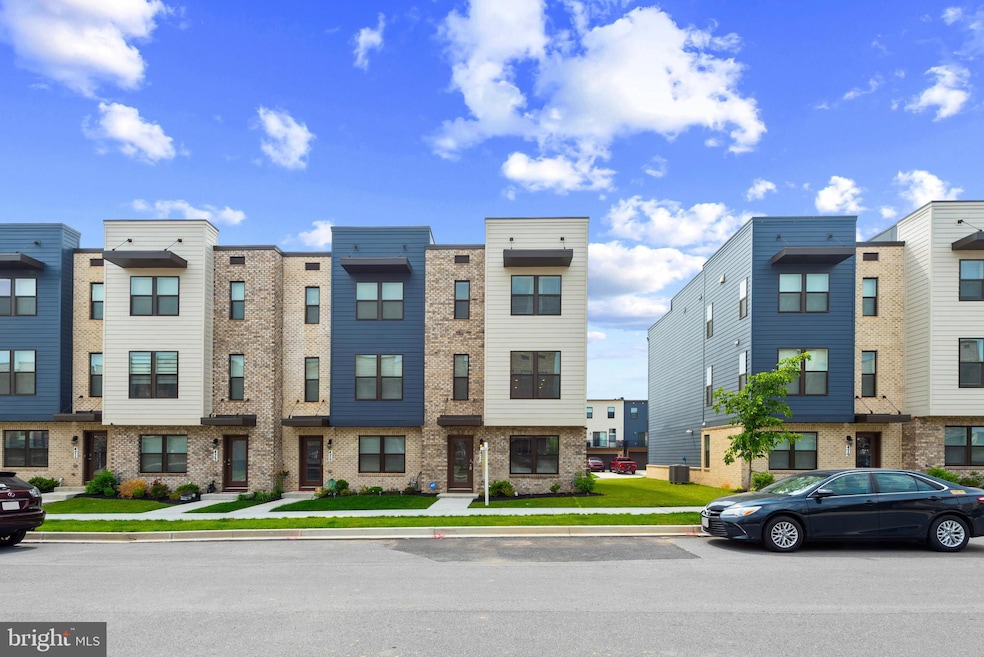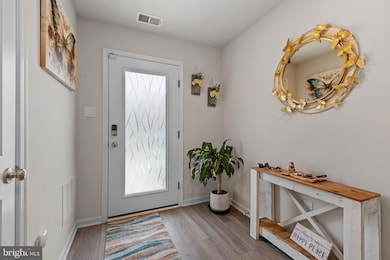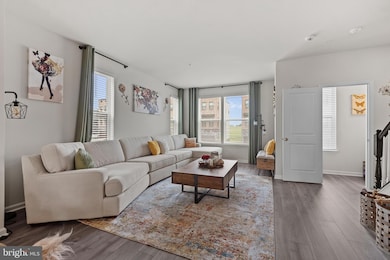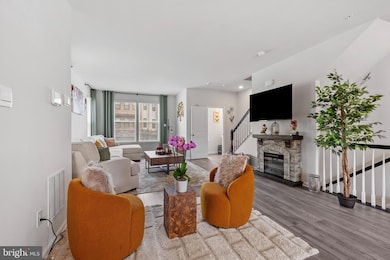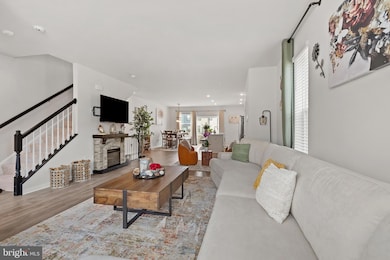477 Tiller St Frederick, MD 21701
East Frederick NeighborhoodEstimated payment $3,513/month
Highlights
- Gourmet Kitchen
- Open Floorplan
- Contemporary Architecture
- Spring Ridge Elementary School Rated A-
- Deck
- Attic
About This Home
Fantastic 10K price improvement...SEE ASAP!
Modern End-Unit Townhome in the Heart of Thriving Downtown Frederick! Better than NEW!
Welcome to your dream home! This stunning, newly built end-unit townhome is located in the vibrant and rapidly growing Downtown Frederick — one of the most dog-friendly cities in the U.S. Known for its rich history, walkable streets, breweries, boutique shopping, and diverse dining scene, Frederick is quickly becoming the place to be.
This show stopping Norris model offers a modern, ultra-urban streetscape and a spacious open-concept floor plan designed for today's lifestyle. With 4 bedrooms, 3.5 baths, and almost 2,000 sq ft of stylish living space, this home is sure to impress.
Highlights include:
2-car garage + 2 additional driveway spaces
Gourmet kitchen with oversized island, stainless steel ENERGY STAR appliances, double wall oven, gas cooktop with downdraft, built-in microwave, and a stunning ceramic tile backsplash
Open-concept living areas with recessed lighting and energy-efficient windows and doors
Luxurious owner’s suite with an oversized walk-in closet and spa-like en-suite bath
Modern finishes throughout, including insulated six-panel and sliding glass doors, double-pane low-E windows, and a high-efficiency water heater
No accessibility limitations, designed with convenience and flow in mind
Step outside and you're just minutes from everything Historic Frederick has to offer.
Plus, the new Renn Quarter community is packed with amenities: swimming pools, a clubhouse, picnic pavilions, soccer fields, dog parks, playgrounds, shops, restaurants, a farmer’s market, and more.
Whether you're entertaining in your open kitchen, relaxing in your owner’s suite oasis, or enjoying all the community has to offer, this home delivers both luxury and lifestyle.
As a Renn Quarter resident, you'll also have access to incredible amenities including a resort-style clubhouse, fitness center, pool, dog park, and scenic walking trails with a direct path to downtown Frederick—just a mile away. With lawn care and landscaping handled by the HOA, this home offers stress-free living in one of Frederick’s most dynamic and connected neighborhoods.
Townhouse Details
Home Type
- Townhome
Est. Annual Taxes
- $7,586
Year Built
- Built in 2023
Lot Details
- 2,483 Sq Ft Lot
- Property is in excellent condition
HOA Fees
- $97 Monthly HOA Fees
Parking
- 2 Car Attached Garage
- 2 Driveway Spaces
- Rear-Facing Garage
Home Design
- Contemporary Architecture
- Slab Foundation
- Poured Concrete
- Frame Construction
- Architectural Shingle Roof
Interior Spaces
- 2,108 Sq Ft Home
- Property has 3 Levels
- Open Floorplan
- Ceiling height of 9 feet or more
- Recessed Lighting
- Double Pane Windows
- Vinyl Clad Windows
- Sliding Doors
- Insulated Doors
- Six Panel Doors
- Entrance Foyer
- Family Room Off Kitchen
- Living Room
- Dining Room
- Attic
Kitchen
- Gourmet Kitchen
- Built-In Oven
- Gas Oven or Range
- Down Draft Cooktop
- Built-In Microwave
- ENERGY STAR Qualified Refrigerator
- Ice Maker
- ENERGY STAR Qualified Dishwasher
- Stainless Steel Appliances
- Kitchen Island
- Disposal
Bedrooms and Bathrooms
- En-Suite Primary Bedroom
- En-Suite Bathroom
- Walk-In Closet
Laundry
- Laundry Room
- Laundry on upper level
- Dryer
- Washer
Basement
- Heated Basement
- Walk-Out Basement
- Basement Fills Entire Space Under The House
- Garage Access
- Exterior Basement Entry
- Water Proofing System
- Sump Pump
- Basement Windows
Eco-Friendly Details
- Energy-Efficient Windows with Low Emissivity
Outdoor Features
- Deck
- Playground
Schools
- Spring Ridge Elementary School
- Governor Thomas Johnson Middle School
- Governor Thomas Johnson High School
Utilities
- 90% Forced Air Heating and Cooling System
- Programmable Thermostat
- Underground Utilities
- High-Efficiency Water Heater
- Phone Available
- Cable TV Available
Listing and Financial Details
- Tax Lot 207
- Assessor Parcel Number 1102603719
Community Details
Overview
- Built by D. R. Horton homes
- Renn Quarter Subdivision, Norris Floorplan
Recreation
- Community Pool
Pet Policy
- Pets Allowed
Map
Home Values in the Area
Average Home Value in this Area
Tax History
| Year | Tax Paid | Tax Assessment Tax Assessment Total Assessment is a certain percentage of the fair market value that is determined by local assessors to be the total taxable value of land and additions on the property. | Land | Improvement |
|---|---|---|---|---|
| 2025 | $7,117 | $455,900 | $125,000 | $330,900 |
| 2024 | $7,117 | $410,033 | $0 | $0 |
| 2023 | $6,573 | $364,167 | $0 | $0 |
| 2022 | $1,597 | $90,000 | $90,000 | $0 |
Property History
| Date | Event | Price | Change | Sq Ft Price |
|---|---|---|---|---|
| 07/09/2025 07/09/25 | Price Changed | $514,900 | -1.9% | $244 / Sq Ft |
| 06/05/2025 06/05/25 | For Sale | $524,990 | +11.7% | $249 / Sq Ft |
| 05/16/2023 05/16/23 | Sold | $469,990 | 0.0% | $240 / Sq Ft |
| 03/17/2023 03/17/23 | For Sale | $469,990 | -- | $240 / Sq Ft |
Purchase History
| Date | Type | Sale Price | Title Company |
|---|---|---|---|
| Deed | $469,990 | None Listed On Document |
Mortgage History
| Date | Status | Loan Amount | Loan Type |
|---|---|---|---|
| Open | $422,990 | Construction |
About the Listing Agent

I'm an expert real estate agent with Weichert, REALTORS in VIENNA, VA and the nearby area, as well as, Maryland, providing home-buyers and sellers with professional, responsive and attentive real estate services. Want an agent who'll really listen to what you want in a home? Need an agent who knows how to effectively market your home so it sells? Give me a call! I'm eager to help and would love to talk to you.
Source: Bright MLS
MLS Number: MDFR2065462
APN: 02-603719
- 470 Tiller St
- 854 Amity St
- 470 Herringbone Way
- 464 Herringbone Way
- 462 Herringbone Way
- 485 Hanson St
- 467 Hanson St
- 465 Hanson St
- 463 Hanson St
- Norris Plan at Renn Quarter
- Hadley Plan at Renn Quarter
- Hampshire Plan at Renn Quarter
- ALEC Plan at Renn Quarter
- JADE Plan at Renn Quarter
- Carlton Plan at Renn Quarter
- Summit Plan at Renn Quarter
- Auburn Plan at Renn Quarter
- 461 Hanson St
- 826 Creekway Dr
- 352 Carroll Walk Ave
- 417 Carroll Walk Ave
- 877 Amity St
- 280 Ensemble Way
- 333 Ensemble Way
- 611 E 7th St
- 605 E 7th St
- 939 Holden Rd
- 400 E 7th St
- 318 E Patrick St Unit 2
- 615 Chapel Alley
- 414 Chapel Alley Unit 2
- 418 Chapel Alley Unit 4
- 1407 Willow Oak Dr
- 25 E 9th St
- 244 E Patrick St Unit 2
- 111 E 7th St Unit 1
- 100 Holling Dr
- 103 E 7th St
- 105 E Church St
- 1704 Evansberry Dr
