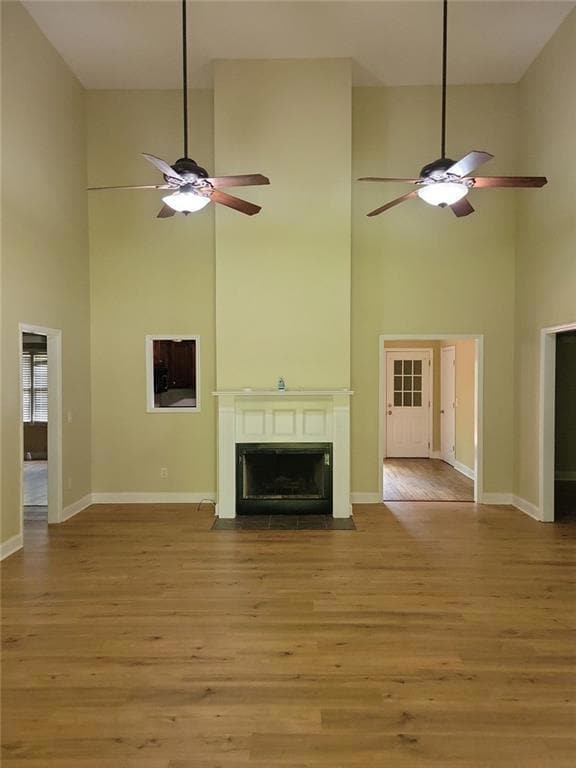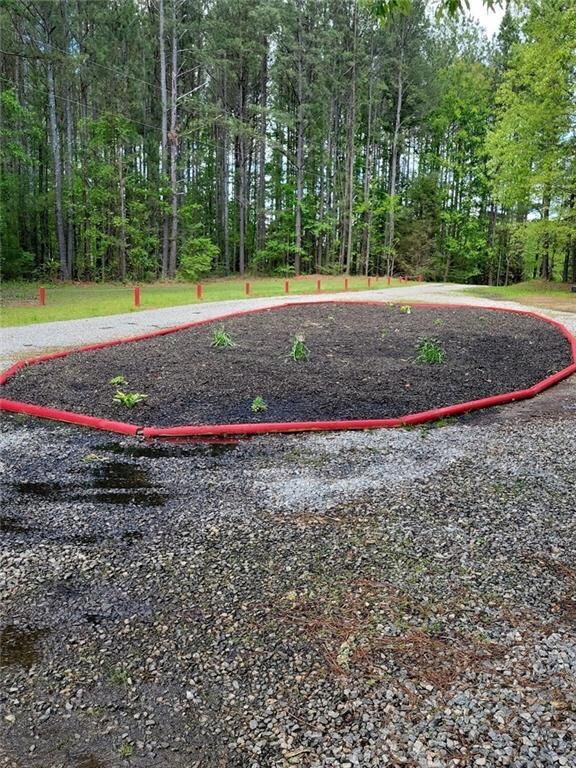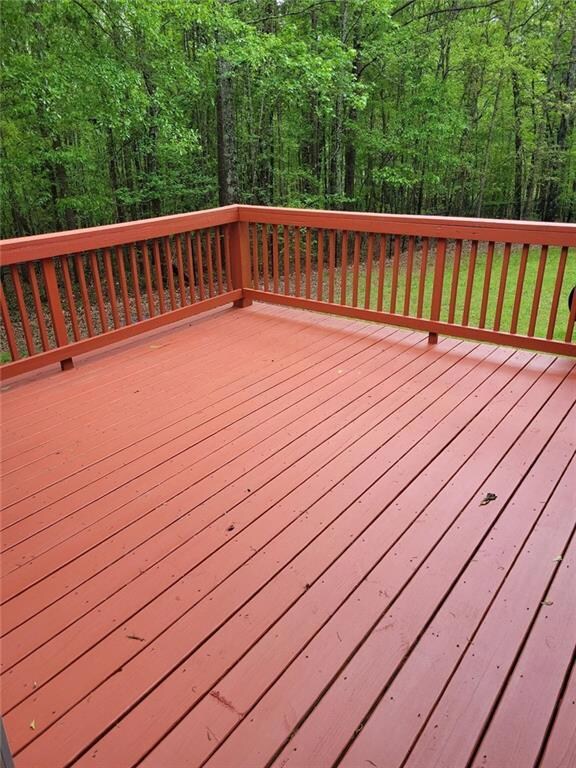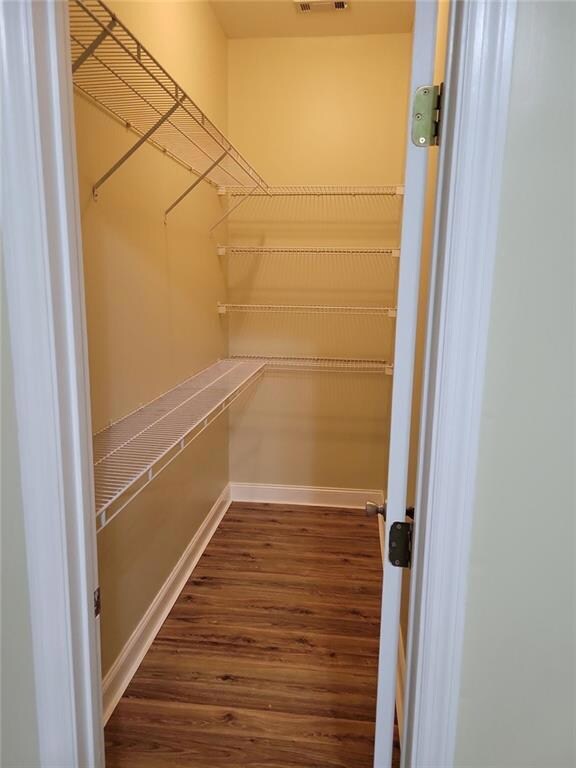4770 Colham Ferry Rd Watkinsville, GA 30677
Highlights
- Open-Concept Dining Room
- View of Trees or Woods
- Ranch Style House
- Colham Ferry Elementary School Rated A
- Wooded Lot
- Wood Flooring
About This Home
Peaceful 4-Bedroom Home on Over 6 Acres in Watkinsville. Welcome to 4770 Colham Ferry Rd, a rare rental opportunity in Oconee County! This charming and spacious 4-bedroom, 2 bathroom home is nestled on over 6 private acres, offering the perfect blend of space, tranquility, and convenience. Step inside to an inviting open floor plan featuring a bright living room with a cozy fireplace, a separate dining area, and a well-appointed kitchen with ample cabinetry and maintained appliances. The primary suite offers a walk-in closet and a private bath with a soaking tub and separate shower, providing a perfect retreat at the end of the day. Enjoy the flexibility of a spacious bonus room- perfect for a home office, playroom, guest space, workout area or creative studio. With endless possibilities, you can truly make it your own! Enjoy nature and privacy with expansive outdoor space, ideal for relaxing, gardening, or enjoying time with family and pets. Whether you're watching the sunset from the front porch or exploring the wooded areas behind the home, this property is a true sanctuary. Rental Requirements: -Maximum of 2 pets allowed
-$600 non-refundable pet fee per pet
-Subject to credit and background check
-No prior evictions
Home Details
Home Type
- Single Family
Est. Annual Taxes
- $3,275
Year Built
- Built in 2003
Lot Details
- 6.01 Acre Lot
- Property fronts an easement
- Wooded Lot
- Back Yard Fenced and Front Yard
Parking
- 4 Parking Spaces
Property Views
- Woods
- Rural
Home Design
- Ranch Style House
- Wood Siding
Interior Spaces
- 2,044 Sq Ft Home
- Ceiling height of 10 feet on the main level
- Ceiling Fan
- Insulated Windows
- Family Room
- Living Room with Fireplace
- Open-Concept Dining Room
- Bonus Room
- Fire and Smoke Detector
Kitchen
- Open to Family Room
- Eat-In Kitchen
- Electric Oven
- Electric Cooktop
- Microwave
- Dishwasher
- Trash Compactor
Flooring
- Wood
- Laminate
Bedrooms and Bathrooms
- 4 Main Level Bedrooms
- Walk-In Closet
- 2 Full Bathrooms
- Dual Vanity Sinks in Primary Bathroom
- Separate Shower in Primary Bathroom
- Soaking Tub
Laundry
- Laundry Room
- Laundry in Kitchen
- Electric Dryer Hookup
Outdoor Features
- Exterior Lighting
- Shed
- Front Porch
Schools
- Colham Ferry Elementary School
- Oconee County Middle School
- Oconee County High School
Utilities
- Central Heating and Cooling System
- Electric Water Heater
- Phone Available
Listing and Financial Details
- 12 Month Lease Term
- $50 Application Fee
- Assessor Parcel Number B 10 025A
Community Details
Overview
- Application Fee Required
Pet Policy
- Pets Allowed
- Pet Deposit $600
Map
Source: First Multiple Listing Service (FMLS)
MLS Number: 7602134
APN: B10-0-25A
- 0 Marshall Store Rd Unit 7609243
- 0 Marshall Store Rd Unit 10557012
- 1210 Carson Graves Rd Unit 1B
- 1210 Carson Graves Rd
- 1210 Carson Graves Rd Unit 2A
- 1210 Carson Graves Rd Unit 2B
- 0 J T Elder Rd Unit 20179463
- 0 J T Elder Rd Unit 7371576
- 2223 Salem Rd
- 0 Old Salem Unit CL341466
- 0 Old Salem Unit 10627903
- Lot D Salem Rd
- Lot B Salem Rd
- 1990 Elder Mill Rd
- 2942 Salem Rd
- 2750 Elder Mill Rd
- 1800 Elder Mill Rd
- 2191 Salem Rd
- 2300 Colham Ferry Rd
- 4970 Macon Hwy
- 1211 Old Bishop Rd
- 1250 Electric Ave
- 1725 Electric Ave Unit 230-A
- 114 Hight Dr
- 130 Hight Dr
- 166 Vfw Dr Unit ID1302829P
- 1062 Wisteria Ridge
- 1192 Mars Hill Rd
- 2400 Rays Church Rd
- 1121 Prospect Rd Unit A
- 625 Whitehall Rd Unit B
- 625 Whitehall Rd Unit A
- 585 White Cir Unit 406
- 236 Center Park Ln
- 1051 Kings Mill Run
- 1020 Cherry Hills Ct
- 5880 Madison Hwy







