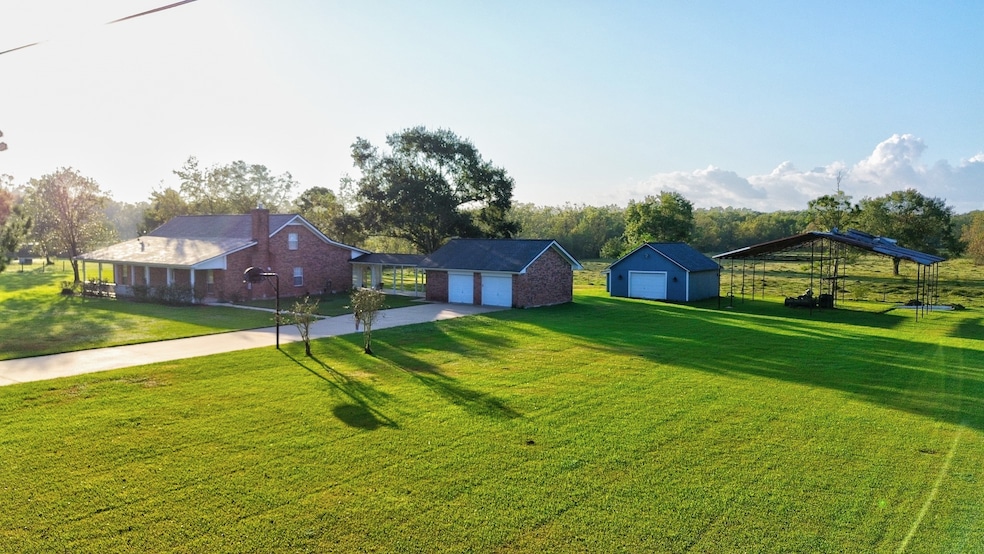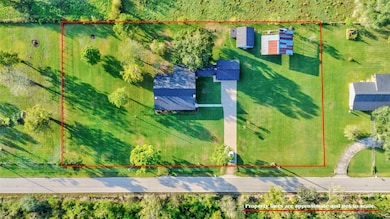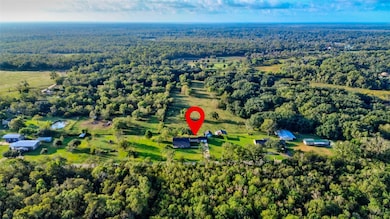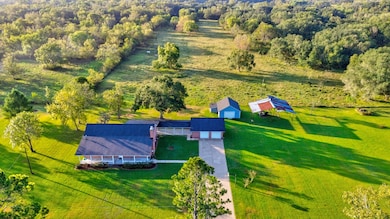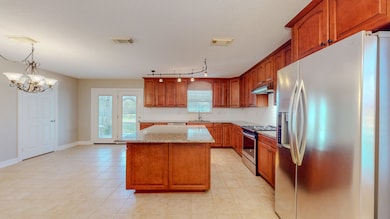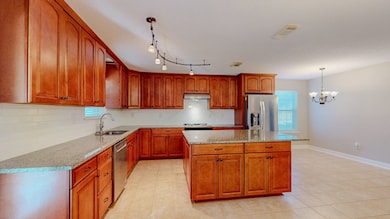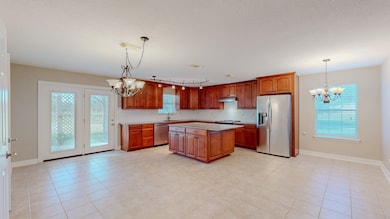4770 County Road 31 Angleton, TX 77515
Estimated payment $2,235/month
Highlights
- 1.8 Acre Lot
- Deck
- Hydromassage or Jetted Bathtub
- Rancho Isabella Elementary School Rated A-
- Traditional Architecture
- Granite Countertops
About This Home
Welcome to peaceful country living with room to breathe! This 3/2/2 home offers 2,650 SF of comfortable living space on nearly 2 acres of quiet land surrounded by open views. Inside, you’ll find a spacious open-concept kitchen and dining area with granite countertops, tile flooring, and french doors leading to a covered patio—perfect for morning coffee or evening sunsets. The inviting living room features soft carpet and a cozy fireplace for those cool nights. The primary suite includes a double vanity, a large soaker tub with a shower, and a generous walk-in closet with custom built-ins. A 2016 HVAC system provides peace of mind and year-round comfort. The second story is an open area ready for your creative touch. Outside, enjoy the shop with roll-up door access, ready for your spare time activities. A covered lean-to adds extra space for equipment or hobbies. Set among other acreage homes, this property offers the ideal blend of privacy, comfort, and country charm.
Home Details
Home Type
- Single Family
Est. Annual Taxes
- $576
Year Built
- Built in 1989
Lot Details
- 1.8 Acre Lot
- Property is Fully Fenced
- Cleared Lot
- Private Yard
Parking
- 2 Car Detached Garage
- Oversized Parking
Home Design
- Traditional Architecture
- Brick Exterior Construction
- Slab Foundation
- Composition Roof
Interior Spaces
- 2,650 Sq Ft Home
- 2-Story Property
- Ceiling Fan
- Wood Burning Fireplace
- Combination Kitchen and Dining Room
- Game Room
- Utility Room
- Washer and Electric Dryer Hookup
Kitchen
- Walk-In Pantry
- Electric Oven
- Electric Cooktop
- Dishwasher
- Kitchen Island
- Granite Countertops
Flooring
- Carpet
- Tile
Bedrooms and Bathrooms
- 3 Bedrooms
- 2 Full Bathrooms
- Double Vanity
- Hydromassage or Jetted Bathtub
- Bathtub with Shower
Outdoor Features
- Deck
- Covered Patio or Porch
- Separate Outdoor Workshop
Schools
- Heartland Elementary School
- Heritage Junior High School
- Angleton High School
Utilities
- Central Heating and Cooling System
- Well
- Septic Tank
Community Details
- Abst 81 & Subs Subdivision
Map
Home Values in the Area
Average Home Value in this Area
Tax History
| Year | Tax Paid | Tax Assessment Tax Assessment Total Assessment is a certain percentage of the fair market value that is determined by local assessors to be the total taxable value of land and additions on the property. | Land | Improvement |
|---|---|---|---|---|
| 2025 | $576 | $269,668 | $82,940 | $273,120 |
| 2023 | $576 | $222,866 | $105,580 | $276,500 |
| 2022 | $3,777 | $202,605 | $69,920 | $253,170 |
| 2021 | $3,811 | $274,940 | $28,080 | $246,860 |
| 2020 | $3,655 | $239,270 | $18,000 | $221,270 |
| 2019 | $3,472 | $152,220 | $18,000 | $134,220 |
| 2018 | $3,246 | $140,550 | $18,000 | $122,550 |
| 2017 | $3,551 | $150,740 | $18,000 | $132,740 |
| 2016 | $3,835 | $165,680 | $18,000 | $147,680 |
| 2014 | $1,310 | $134,540 | $18,000 | $116,540 |
Property History
| Date | Event | Price | List to Sale | Price per Sq Ft |
|---|---|---|---|---|
| 10/31/2025 10/31/25 | For Sale | $415,000 | -- | $157 / Sq Ft |
Source: Houston Association of REALTORS®
MLS Number: 49675448
APN: 5435-0000-008
- 0 Worrell Rd
- 4508 County Road 31
- 00 Kodiak Dr
- 000 Kodiak Dr
- 00 Marshall Ave
- 000 Marshall Ave
- 0 Penguin Ln
- TBD Penguin Ln
- 205 Sitka Dr
- Lot 823 Eskimo Lane Path
- lot 822 Path
- 327 County Road 735
- 201 Smilie Rd
- 325 County Road 735
- 227 N Austin Dr
- 0 S Austin Dr
- 433 Manila Dr
- 00 County Road 32
- 175 Eagons Rd
- 106 S Lake Dr
- 227 N Austin Dr
- 1236 Laurel Loop
- 121 Clements St
- 301 Cannan Dr
- 733 W Live Oak St
- 828 Noreda St
- 504 Robin St
- 1229 Clover Dr
- 308 Marshall Alley
- 1236 Sagebrush St
- 913 Wimberly St
- 604 W Peach St
- 1112 Southampton Dr
- 1308 Hospital Dr
- 121 La Laja Dr
- 320 Emma St
- 505 Robin Ct
- 1723 Windrose Bend
- 310 N Rock Island St Unit 3
- 415 Robin St
