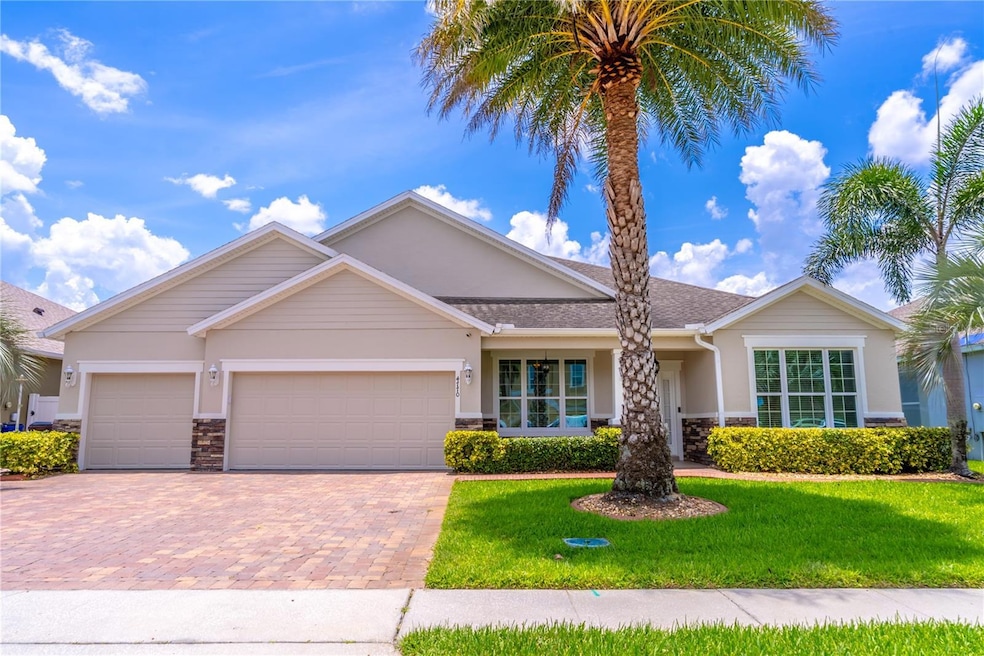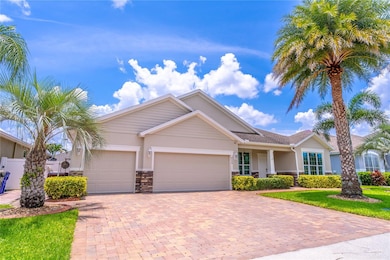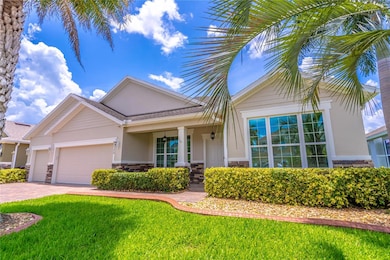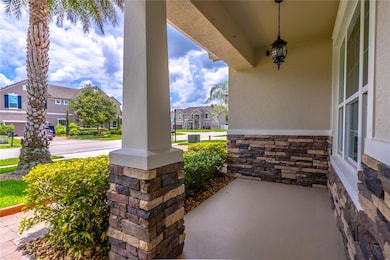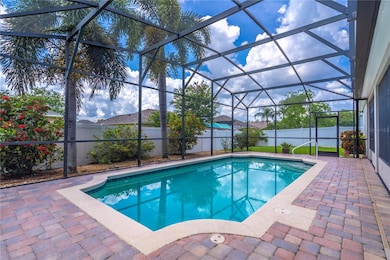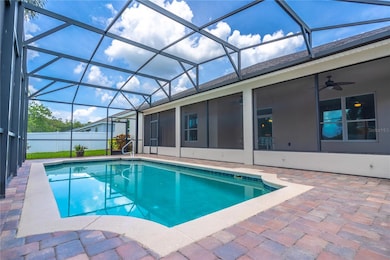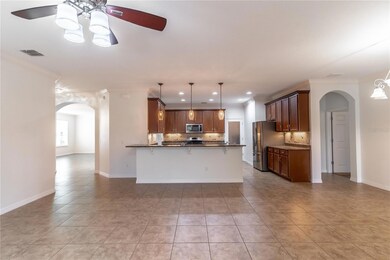4770 Cypress Forest Ln Saint Cloud, FL 34772
Canoe Creek NeighborhoodEstimated payment $2,961/month
Highlights
- Screened Pool
- Open Floorplan
- Bonus Room
- Valdez Elementary School Rated A-
- Traditional Architecture
- High Ceiling
About This Home
Under contract-accepting backup offers. **CENTRAL FLORIDA DREAM HOME ALERT** **PRIVATE SCREENED SALTWATER & SOLAR HEATED POOL** **SINGLE STORY -- OVER 3,000 SQUARE FEET OF FLEXIBLE LIVING SPACE -- ALL ON ONE LEVEL** **BRAND NEW HVAC SYSTEM -- OCTOBER 2025** **FRESHLY PAINTED INTERIOR & EXTERIOR** **FOUR BEDROOMS + LARGE OFFICE/DEN** **THREE FULL BATHROOMS** **HUGE GOURMET KITCHEN** **600+ SQFT THREE-CAR GARAGE (21x29)** **FULLY FENCED** **ENERGY EFFICIENT -- LOW MONTHLY BILLS** **LOW HOA** Welcome to this beautifully maintained & lovingly upgraded one-owner home located in the highly coveted Cypress Preserve community. This home is freshly painted (inside & out!), clean and ready for a quick close & your immediate move-in! BRAND NEW HVAC system installed October 2025. Consider this your BEST VALUE in the entire area for a home of this size...a private pool home with three-car garage and over 3,000+ square feet of living space all on ONE LEVEL @ $550K! Starting with great curb appeal, simple yet eye-catching landscaping & a large welcoming front porch, this home sits on an oversized lot measuring nearly 1⁄4 acre. This fantastic & flexible floor plan features FOUR large bedrooms (ALL with large walk-in closets!) on a three-way split plan + a large den/office space (or possible 5th bedroom if needed) with THREE full bathrooms. The gourmet kitchen is the centerpiece of the home...with a large center island, granite countertops, stainless steel appliances including nearly new refrigerator, upgraded under cabinet lighting & fixtures, walk-in pantry & additional butler’s pantry...for the professional chef or amateur, you couldn’t ask for more! ALL APPLIANCES STAY...including washer & dryer! Beautiful custom crown molding throughout. Live the Florida lifestyle outdoors in this backyard oasis featuring a SALTWATER & SOLAR HEATED private fully screened pool, nice grassy yard space (perfect for play or pets) and an additional EXTRA LARGE covered patio space where you can find shade & rest...enough space for a full living/patio set and outdoor dining set...this is fantastic additional living space! FULLY FENCED. Large THREE-CAR garage...TONS of great space for parking, storage, workshop, home gym. Partially added subfloor in attic space for additional storage. Wide sealed paver driveway for extra parking space. LOW HOA FEES & LOW MONTHLY BILLS -- the builder, Meritage Homes, set the industry standard for energy efficiency & the seller reports extremely low monthly electricity bills ($150-200 per month)...incredible for a home of this size with a private pool. Security system including windows & doors. The PERFECT location -- you can be tucked AWAY FROM IT ALL yet located just minutes from shopping, dining, medical/hospital and major highways and roadways for easy access to anywhere in Central Florida & beyond. WELCOME HOME!
Listing Agent
TARA MOORE REAL ESTATE Brokerage Phone: 407-738-5588 License #3269005 Listed on: 11/10/2025
Home Details
Home Type
- Single Family
Est. Annual Taxes
- $4
Year Built
- Built in 2011
Lot Details
- 9,017 Sq Ft Lot
- Lot Dimensions are 72x125
- East Facing Home
- Vinyl Fence
- Mature Landscaping
- Irrigation Equipment
- Landscaped with Trees
- Property is zoned SR1B
HOA Fees
- $65 Monthly HOA Fees
Parking
- 3 Car Attached Garage
- Workshop in Garage
- Garage Door Opener
- Driveway
Home Design
- Traditional Architecture
- Florida Architecture
- Slab Foundation
- Shingle Roof
- Block Exterior
- Stucco
Interior Spaces
- 3,087 Sq Ft Home
- 1-Story Property
- Open Floorplan
- Crown Molding
- High Ceiling
- Ceiling Fan
- Blinds
- Sliding Doors
- Family Room Off Kitchen
- Formal Dining Room
- Home Office
- Bonus Room
- Inside Utility
Kitchen
- Eat-In Kitchen
- Walk-In Pantry
- Range
- Microwave
- Dishwasher
- Stone Countertops
- Solid Wood Cabinet
- Disposal
Flooring
- Carpet
- Tile
Bedrooms and Bathrooms
- 4 Bedrooms
- Split Bedroom Floorplan
- Walk-In Closet
- 3 Full Bathrooms
Laundry
- Laundry Room
- Dryer
- Washer
Home Security
- Home Security System
- Smart Home
- In Wall Pest System
Pool
- Screened Pool
- Solar Heated In Ground Pool
- Saltwater Pool
- Fence Around Pool
Outdoor Features
- Enclosed Patio or Porch
- Exterior Lighting
- Rain Gutters
Utilities
- Central Heating and Cooling System
- Thermostat
- Water Softener
- High Speed Internet
- Cable TV Available
Listing and Financial Details
- Visit Down Payment Resource Website
- Legal Lot and Block 102 / 1
- Assessor Parcel Number 22-26-30-0607-0001-1020
Community Details
Overview
- Empire Management Association, Phone Number (407) 770-1748
- Visit Association Website
- Built by MERITAGE HOMES
- Cypress Preserve Subdivision, The Palermo Floorplan
Recreation
- Community Playground
- Park
Map
Home Values in the Area
Average Home Value in this Area
Tax History
| Year | Tax Paid | Tax Assessment Tax Assessment Total Assessment is a certain percentage of the fair market value that is determined by local assessors to be the total taxable value of land and additions on the property. | Land | Improvement |
|---|---|---|---|---|
| 2024 | $4 | $255,800 | -- | -- |
| 2023 | $4 | $248,350 | $0 | $0 |
| 2022 | $4 | $241,117 | $0 | $0 |
| 2021 | $4 | $234,095 | $0 | $0 |
| 2020 | $4 | $230,863 | $0 | $0 |
| 2019 | $4 | $225,673 | $0 | $0 |
| 2018 | $4 | $221,466 | $0 | $0 |
| 2017 | $4 | $216,911 | $0 | $0 |
| 2016 | $4 | $212,450 | $0 | $0 |
| 2015 | $4 | $209,782 | $0 | $0 |
| 2014 | $4 | $208,118 | $0 | $0 |
Property History
| Date | Event | Price | List to Sale | Price per Sq Ft |
|---|---|---|---|---|
| 11/10/2025 11/10/25 | Pending | -- | -- | -- |
| 11/10/2025 11/10/25 | For Sale | $550,000 | -- | $178 / Sq Ft |
Purchase History
| Date | Type | Sale Price | Title Company |
|---|---|---|---|
| Warranty Deed | -- | Hensel Tracy | |
| Warranty Deed | $100 | Hensel Tracy | |
| Special Warranty Deed | $229,200 | Merimark Title Llc |
Source: Stellar MLS
MLS Number: O6359315
APN: 22-26-30-0607-0001-1020
- 4807 Cross Prairie Pkwy
- 5209 Barombi Bend
- 4605 Homestead Trail
- 3974 Mekong Ct
- 4071 Malawi Trail
- 5165 Barombi Bend
- 4716 Homestead Trail
- 4675 Sidesaddle Trail
- 4720 Homestead Trail
- 2801 Palmyra Ct
- 4215 Red Bird Ave
- 2906 Cialella Pass
- 4600 Cypress Landing Ln
- 4205 Red Bird Ave
- 4217 Sky Flower Ln
- 2720 Nottel Dr
- 2909 Canoe Cir
- 2939 Canoe Cir
- 3846 Cedar Hammock Trail
- 2333 Sweetwater Blvd
