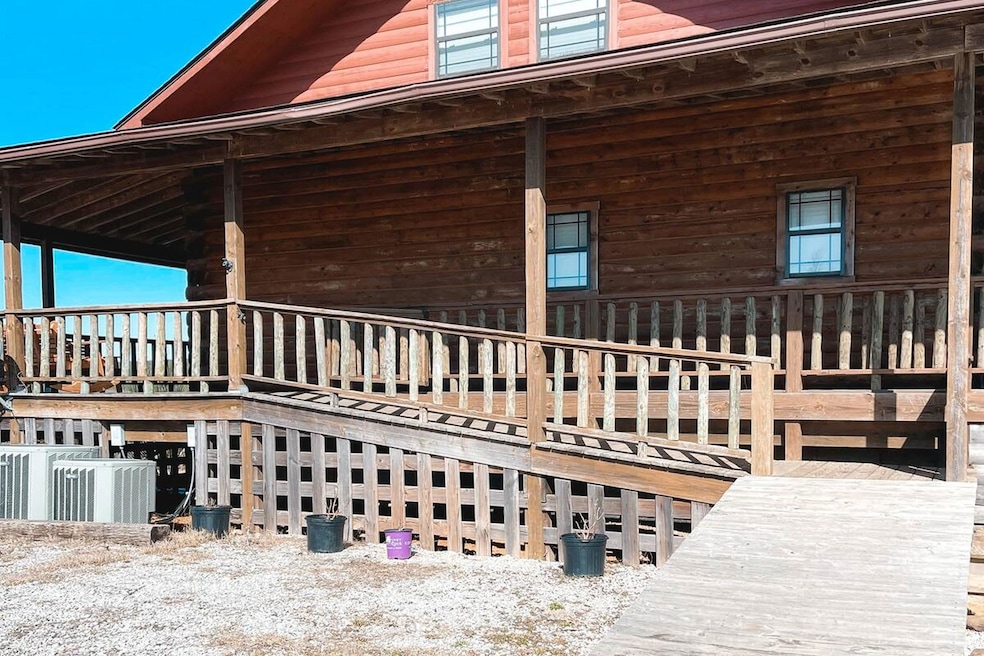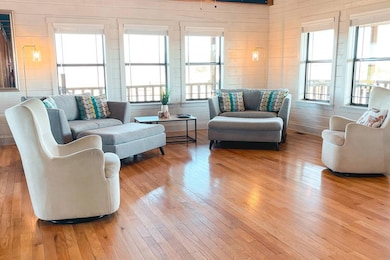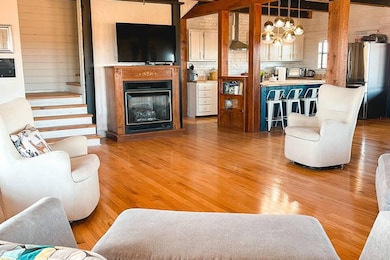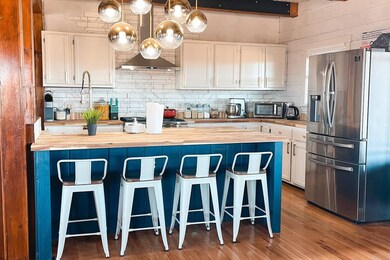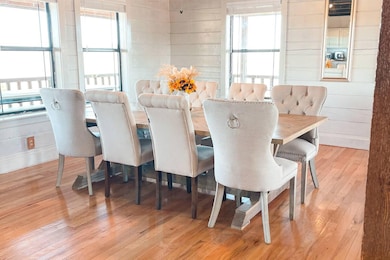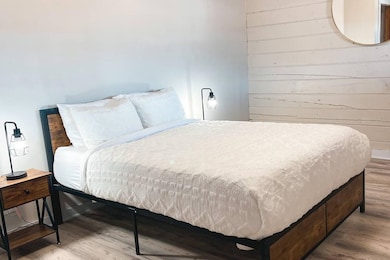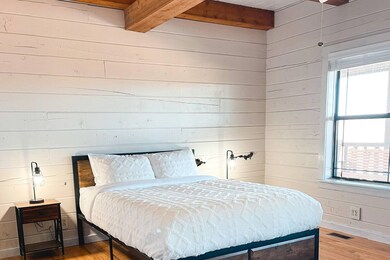4770 Highway 9 Mountain View, AR 72560
Estimated payment $3,549/month
Highlights
- 52 Acre Lot
- Deck
- Wooded Lot
- Mountain View
- Barn or Farm Building
- Wood Flooring
About This Home
Escape to your own private Ozarks retreat on 52 more or less acres with the option to purchase an additional 15 acres! This updated 4-bed, 2-bath log home offers peaceful seclusion, panoramic mountain views, and unmatched potential. Whether you're dreaming of a homestead, hunting retreat, Airbnb getaway, or future wedding venue, this home delivers. You’ll find a warm, inviting interior with spa-style showers, abundant natural light from tons of windows, and a spacious wrap-around porch to enjoy the stunning views in every direction. The home also features a full, partially finished walk-out basement, perfect for expanding living space or creating a guest suite. The land is fenced and cross-fenced, features fruit trees, blackberries, raspberries, raised garden beds, and a spring fed pond. A 2,700 sq ft shop with electricity provides ample space for equipment, hobbies, or future projects. There is also a deep well with a newer pump as well as a 1000-gallon propane tank.
Home Details
Home Type
- Single Family
Est. Annual Taxes
- $2,144
Year Built
- Built in 2012
Lot Details
- 52 Acre Lot
- Dirt Road
- Rural Setting
- Dog Run
- Cross Fenced
- Partially Fenced Property
- Lot Sloped Down
- Cleared Lot
- Wooded Lot
- Subdivision Possible
Parking
- 6 Car Garage
Home Design
- Log Cabin
- Slab Foundation
- Architectural Shingle Roof
- Log Siding
Interior Spaces
- 2,500 Sq Ft Home
- 2-Story Property
- Built-in Bookshelves
- Wood Ceilings
- Sheet Rock Walls or Ceilings
- Ceiling Fan
- Self Contained Fireplace Unit Or Insert
- Fireplace Features Blower Fan
- Gas Log Fireplace
- Family Room
- Open Floorplan
- Mountain Views
- Attic Floors
- Fire and Smoke Detector
Kitchen
- Eat-In Kitchen
- Breakfast Bar
- Stove
- Gas Range
- Dishwasher
Flooring
- Wood
- Tile
- Luxury Vinyl Tile
Bedrooms and Bathrooms
- 4 Bedrooms
- Primary Bedroom on Main
- Walk-In Closet
- In-Law or Guest Suite
- 2 Full Bathrooms
- Walk-in Shower
Laundry
- Laundry Room
- Laundry Chute
- Washer and Electric Dryer Hookup
Partially Finished Basement
- Heated Basement
- Walk-Out Basement
- Basement Fills Entire Space Under The House
Accessible Home Design
- Wheelchair Access
Outdoor Features
- Deck
- Outdoor Storage
- Shop
- Porch
Farming
- Barn or Farm Building
- Crops Farm
- Cattle
- Hogs
- Poultry Farm
- Livestock Allowed
Utilities
- Central Heating and Cooling System
- Programmable Thermostat
- Propane
- Well
- Electric Water Heater
- Septic System
- Phone Available
- Satellite Dish
Map
Tax History
| Year | Tax Paid | Tax Assessment Tax Assessment Total Assessment is a certain percentage of the fair market value that is determined by local assessors to be the total taxable value of land and additions on the property. | Land | Improvement |
|---|---|---|---|---|
| 2025 | $2,115 | $58,420 | $2,020 | $56,400 |
| 2024 | $2,115 | $58,420 | $2,020 | $56,400 |
| 2023 | $2,115 | $58,420 | $2,020 | $56,400 |
| 2022 | $1,349 | $58,420 | $2,020 | $56,400 |
| 2021 | $1,269 | $58,420 | $2,020 | $56,400 |
| 2020 | $1,562 | $43,130 | $1,590 | $41,540 |
Property History
| Date | Event | Price | List to Sale | Price per Sq Ft | Prior Sale |
|---|---|---|---|---|---|
| 02/02/2026 02/02/26 | Price Changed | $635,000 | -2.3% | $254 / Sq Ft | |
| 01/08/2026 01/08/26 | Price Changed | $649,999 | -3.7% | $260 / Sq Ft | |
| 01/01/2026 01/01/26 | Price Changed | $675,000 | -3.6% | $270 / Sq Ft | |
| 12/03/2025 12/03/25 | Price Changed | $699,999 | -6.7% | $280 / Sq Ft | |
| 11/09/2025 11/09/25 | For Sale | $749,999 | +50.0% | $300 / Sq Ft | |
| 04/05/2022 04/05/22 | Sold | $500,000 | -5.7% | $200 / Sq Ft | View Prior Sale |
| 01/07/2022 01/07/22 | For Sale | $530,000 | -- | $212 / Sq Ft |
Purchase History
| Date | Type | Sale Price | Title Company |
|---|---|---|---|
| Warranty Deed | $500,000 | Dobbins Jeff | |
| Warranty Deed | $500,000 | None Listed On Document |
Mortgage History
| Date | Status | Loan Amount | Loan Type |
|---|---|---|---|
| Open | $400,000 | New Conventional | |
| Closed | $400,000 | New Conventional |
Source: Cooperative Arkansas REALTORS® MLS
MLS Number: 25044823
APN: 001-06698-001
- 160 John a Trail
- 459 Junction Rd
- 7099 Arkansas 9
- 1000 Arvid Maeland Blvd
- 1602 Turkey Creek Rd
- Coleman Morris Road
- 1505 Brushy Creek Rd
- 140 Brushy Creek Rd
- 8997 Highway 9
- 0000 Sunnyland Rd
- 000 Old Brewer Rd N Unit LotWP001
- 000 Old Brewer Rd N
- 4003 Sunny Fox Rd
- 2574 Arkansas 9
- 6356 Sunny Fox Rd
- 000 Sunny Fox Rd
- 1130 Racket Ridge Rd
- 1091 Red River Rd
- 0 Monahan Rd Unit 25048664
- 185 Sugar Hill Rd
- 3003 Summerhill Place
- 3007 Summerhill Place
- 134 Richwood Dr
- 135 Hillview #21 Dr
- 86 Donham Dr
- 101 Star Rd
- 601 Dave Creek Pkwy
- 106 Set Ct
- 118 Cedar Valley Rd
- 148 Pine St
- 2312 E Smokey Ridge
- 2322 Highway 25b
- 2140 George Ln
- 2374 Heber Springs Rd W
- 260 Chinkapin Dr S Unit ID1266531P
- 260 Chinkapin Dr S Unit ID1266528P
- 1007 Skillern
